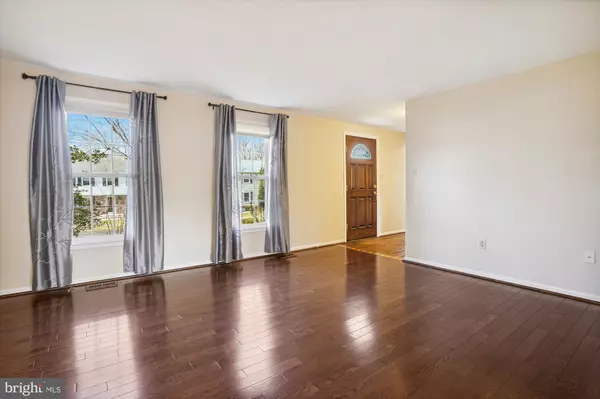$702,000
$684,900
2.5%For more information regarding the value of a property, please contact us for a free consultation.
8015 SUNSET PATH CT Springfield, VA 22153
4 Beds
3 Baths
1,850 SqFt
Key Details
Sold Price $702,000
Property Type Single Family Home
Sub Type Detached
Listing Status Sold
Purchase Type For Sale
Square Footage 1,850 sqft
Price per Sqft $379
Subdivision Newington Forest
MLS Listing ID VAFX2108174
Sold Date 02/03/23
Style Colonial
Bedrooms 4
Full Baths 2
Half Baths 1
HOA Fees $62/qua
HOA Y/N Y
Abv Grd Liv Area 1,850
Originating Board BRIGHT
Year Built 1978
Annual Tax Amount $7,294
Tax Year 2022
Lot Size 9,448 Sqft
Acres 0.22
Property Description
Welcome home to this well maintained 4 bedroom colonial on a premium cul-de-sac lot in Newington Forest. Elegant flagstone walkway and front stoop lead through a rich hardwood doorway to the entrance foyer. Cozy family room with gas fireplace. Remodeled kitchen with classic oak cabinetry and stainless steel appliances. Formal living room and dining room. Rich hardwood flooring throughout the main level. Three tastefully remodeled bathrooms. Custom Elfa closet organizers in each bedroom. The primary bedroom features a walk-in closet and an ensuite bathroom with two vanities. Spacious unfinished basement is ideal for a workshop or storage area. Upgrades include a large brand new Aztec deck overlooking a beautifully landscaped yard filled with flowering perennials. Energy efficient replacement windows. Updated roof, siding and gutters. Insulated garage doors. New HVAC system (2020). Conveniently located just a few minutes from Fairfax County Parkway and the Gambrill Road commuter lot. and within a short drive of the Springfield/Franconia Metro Station. Newington Forest HOA amenities include a pool, tennis and basketball courts, tot lots and athletic fields. Enjoy walking or biking on the community trails that connect to the Fairfax County Park trails leading to beautiful Lake Mercer.
Location
State VA
County Fairfax
Zoning 303
Rooms
Other Rooms Living Room, Dining Room, Primary Bedroom, Bedroom 2, Bedroom 4, Kitchen, Family Room, Bathroom 3
Basement Poured Concrete
Interior
Interior Features Ceiling Fan(s), Family Room Off Kitchen, Floor Plan - Traditional, Formal/Separate Dining Room, Primary Bath(s), Upgraded Countertops, Walk-in Closet(s), Window Treatments, Wood Floors
Hot Water Natural Gas
Heating Heat Pump(s)
Cooling Central A/C, Ceiling Fan(s)
Flooring Carpet, Hardwood
Fireplaces Number 1
Equipment Built-In Microwave, Dishwasher, Disposal, Dryer, Exhaust Fan, Humidifier, Refrigerator, Washer, Water Heater, Stove
Window Features Double Hung,Double Pane,Energy Efficient,Replacement
Appliance Built-In Microwave, Dishwasher, Disposal, Dryer, Exhaust Fan, Humidifier, Refrigerator, Washer, Water Heater, Stove
Heat Source Natural Gas
Exterior
Garage Garage - Front Entry, Garage Door Opener
Garage Spaces 2.0
Amenities Available Basketball Courts, Baseball Field, Bike Trail, Common Grounds, Jog/Walk Path, Pool - Outdoor, Soccer Field, Tennis Courts, Tot Lots/Playground
Waterfront N
Water Access N
View Trees/Woods
Accessibility None
Parking Type Attached Garage
Attached Garage 2
Total Parking Spaces 2
Garage Y
Building
Lot Description Cul-de-sac
Story 3
Foundation Concrete Perimeter
Sewer Public Sewer
Water Public
Architectural Style Colonial
Level or Stories 3
Additional Building Above Grade, Below Grade
New Construction N
Schools
Elementary Schools Newington Forest
Middle Schools South County
High Schools South County
School District Fairfax County Public Schools
Others
HOA Fee Include Common Area Maintenance,Pool(s),Trash
Senior Community No
Tax ID 0981 04 0079
Ownership Fee Simple
SqFt Source Assessor
Special Listing Condition Standard
Read Less
Want to know what your home might be worth? Contact us for a FREE valuation!

Our team is ready to help you sell your home for the highest possible price ASAP

Bought with Karen L McGavin • Keller Williams Capital Properties

GET MORE INFORMATION





