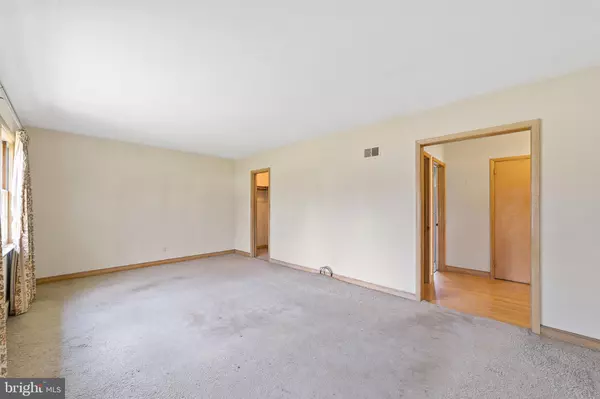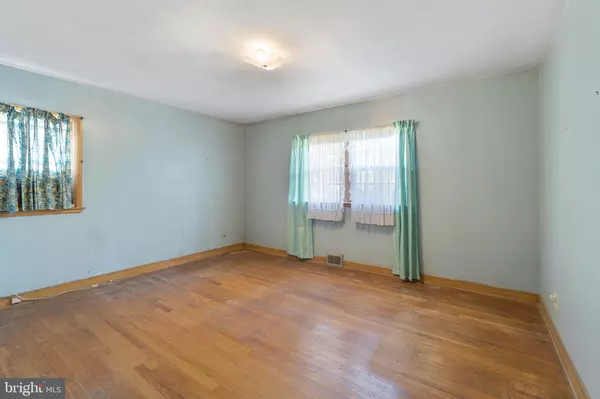$375,000
$375,000
For more information regarding the value of a property, please contact us for a free consultation.
1707 S CRESCENT BLVD Yardley, PA 19067
4 Beds
1 Bath
1,776 SqFt
Key Details
Sold Price $375,000
Property Type Single Family Home
Sub Type Detached
Listing Status Sold
Purchase Type For Sale
Square Footage 1,776 sqft
Price per Sqft $211
Subdivision Makefield Manor
MLS Listing ID PABU2041818
Sold Date 01/31/23
Style Ranch/Rambler
Bedrooms 4
Full Baths 1
HOA Y/N N
Abv Grd Liv Area 1,776
Originating Board BRIGHT
Year Built 1954
Annual Tax Amount $5,937
Tax Year 2022
Lot Size 0.390 Acres
Acres 0.39
Lot Dimensions 100.00 x 170.00
Property Description
Investors and Sweat Equity Buyers, this is the opportunity for you! A solid bones 3 bedroom 1 bath home in Makefield Manor is now available! Located on a desirable street in the quiet community of Lower Makefield and the Pennsbury School District. Bring your imagination and the possibilities are unlimited! The attic space allows for dormers and additional bedrooms and baths. The large level lot affords great play area for children and outdoor entertaining along with the shade afforded by the mature landscape. The potential is unlimited for the decerning buyer! Close proximity to New York City, Princeton and Philadelphia, major highways I-295, I-95, PA Turnpike and shopping. Opportunity knocks once!
Location
State PA
County Bucks
Area Lower Makefield Twp (10120)
Zoning R2
Rooms
Other Rooms Living Room, Bedroom 2, Bedroom 3, Kitchen, Bedroom 1, Laundry, Bathroom 1, Attic
Main Level Bedrooms 3
Interior
Interior Features Kitchen - Eat-In, Kitchen - Table Space, Wood Floors
Hot Water Electric
Heating Forced Air
Cooling Window Unit(s)
Fireplace N
Heat Source Oil
Laundry Main Floor
Exterior
Garage Garage Door Opener, Garage - Front Entry
Garage Spaces 4.0
Waterfront N
Water Access N
Accessibility None
Parking Type Driveway, Attached Garage
Attached Garage 1
Total Parking Spaces 4
Garage Y
Building
Lot Description Level, Rear Yard, Front Yard, SideYard(s)
Story 1
Foundation Crawl Space
Sewer Public Sewer
Water Public
Architectural Style Ranch/Rambler
Level or Stories 1
Additional Building Above Grade, Below Grade
New Construction N
Schools
School District Pennsbury
Others
Senior Community No
Tax ID 20-039-079
Ownership Fee Simple
SqFt Source Assessor
Acceptable Financing Cash, Conventional, FHA, VA
Horse Property N
Listing Terms Cash, Conventional, FHA, VA
Financing Cash,Conventional,FHA,VA
Special Listing Condition Standard
Read Less
Want to know what your home might be worth? Contact us for a FREE valuation!

Our team is ready to help you sell your home for the highest possible price ASAP

Bought with Lynne Coulter • Coldwell Banker Hearthside

GET MORE INFORMATION





