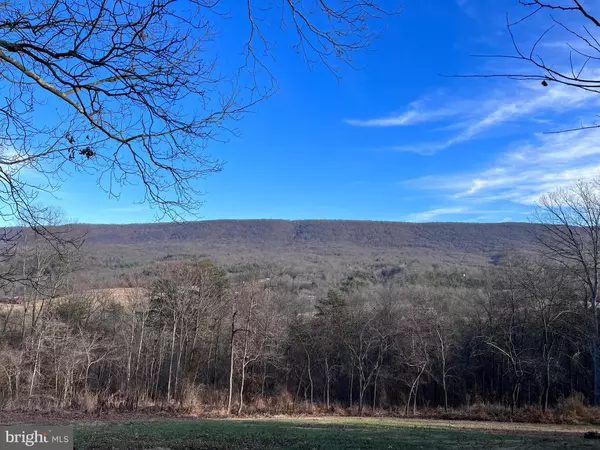$250,000
$250,000
For more information regarding the value of a property, please contact us for a free consultation.
2505 SPOHRS RD Berkeley Springs, WV 25411
3 Beds
3 Baths
2,284 SqFt
Key Details
Sold Price $250,000
Property Type Single Family Home
Sub Type Detached
Listing Status Sold
Purchase Type For Sale
Square Footage 2,284 sqft
Price per Sqft $109
Subdivision None Available
MLS Listing ID WVMO2002602
Sold Date 01/31/23
Style Ranch/Rambler
Bedrooms 3
Full Baths 2
Half Baths 1
HOA Y/N N
Abv Grd Liv Area 2,284
Originating Board BRIGHT
Year Built 1977
Annual Tax Amount $1,037
Tax Year 2022
Lot Size 2.000 Acres
Acres 2.0
Property Description
Beautiful Mountain View - Enjoy the sunrise here! This home features: Great Room - Kitchen-Dining- Living Room with skylights and stone fireplace. Huge main level Family Room with large windows to enjoy the view from. Plus a screened in porch that also overlooks the view. 3 Bedrooms, 2 Baths, and Laundry Room. Lower level features: Rec. Room with lots of closets and propane stove to warm up to. 1/2 Bath, 1 car Garage, and Utility Room. Plus another large room with a hot tub. 2 unrestricted acres situated along a state maintained road for easy access. PLUS a storage building and Generac whole house generator. HIGHEST AND BEST OFFER DUE BY TODAY, DECEMBER 20th, 5:00 pm.
Location
State WV
County Morgan
Zoning 101
Rooms
Other Rooms Living Room, Bedroom 2, Bedroom 3, Kitchen, Family Room, Bedroom 1, Laundry, Other, Recreation Room, Utility Room, Bathroom 1, Bathroom 2, Half Bath, Screened Porch
Basement Connecting Stairway, Daylight, Partial, Garage Access, Heated, Partially Finished
Main Level Bedrooms 3
Interior
Interior Features Additional Stairway, Ceiling Fan(s), Combination Dining/Living, Combination Kitchen/Living
Hot Water Electric
Heating Heat Pump(s)
Cooling Central A/C
Flooring Carpet, Concrete, Vinyl, Laminated
Fireplaces Number 1
Fireplaces Type Fireplace - Glass Doors, Gas/Propane
Equipment Disposal, Dryer, Refrigerator, Washer, Stove, Water Conditioner - Owned
Fireplace Y
Appliance Disposal, Dryer, Refrigerator, Washer, Stove, Water Conditioner - Owned
Heat Source Electric, Propane - Leased
Laundry Main Floor
Exterior
Parking Features Garage Door Opener
Garage Spaces 1.0
Fence Decorative
Utilities Available Propane
Water Access N
View Mountain, Panoramic
Roof Type Architectural Shingle
Accessibility Level Entry - Main
Attached Garage 1
Total Parking Spaces 1
Garage Y
Building
Story 2
Foundation Block
Sewer On Site Septic
Water Well
Architectural Style Ranch/Rambler
Level or Stories 2
Additional Building Above Grade, Below Grade
Structure Type 9'+ Ceilings,Beamed Ceilings,Cathedral Ceilings,Paneled Walls,Wood Ceilings
New Construction N
Schools
School District Morgan County Schools
Others
Senior Community No
Tax ID 01 17000600010000
Ownership Fee Simple
SqFt Source Assessor
Acceptable Financing Cash, Conventional
Listing Terms Cash, Conventional
Financing Cash,Conventional
Special Listing Condition Standard
Read Less
Want to know what your home might be worth? Contact us for a FREE valuation!

Our team is ready to help you sell your home for the highest possible price ASAP

Bought with Sabrena J Funk • Kesecker Realty, Inc.

GET MORE INFORMATION





