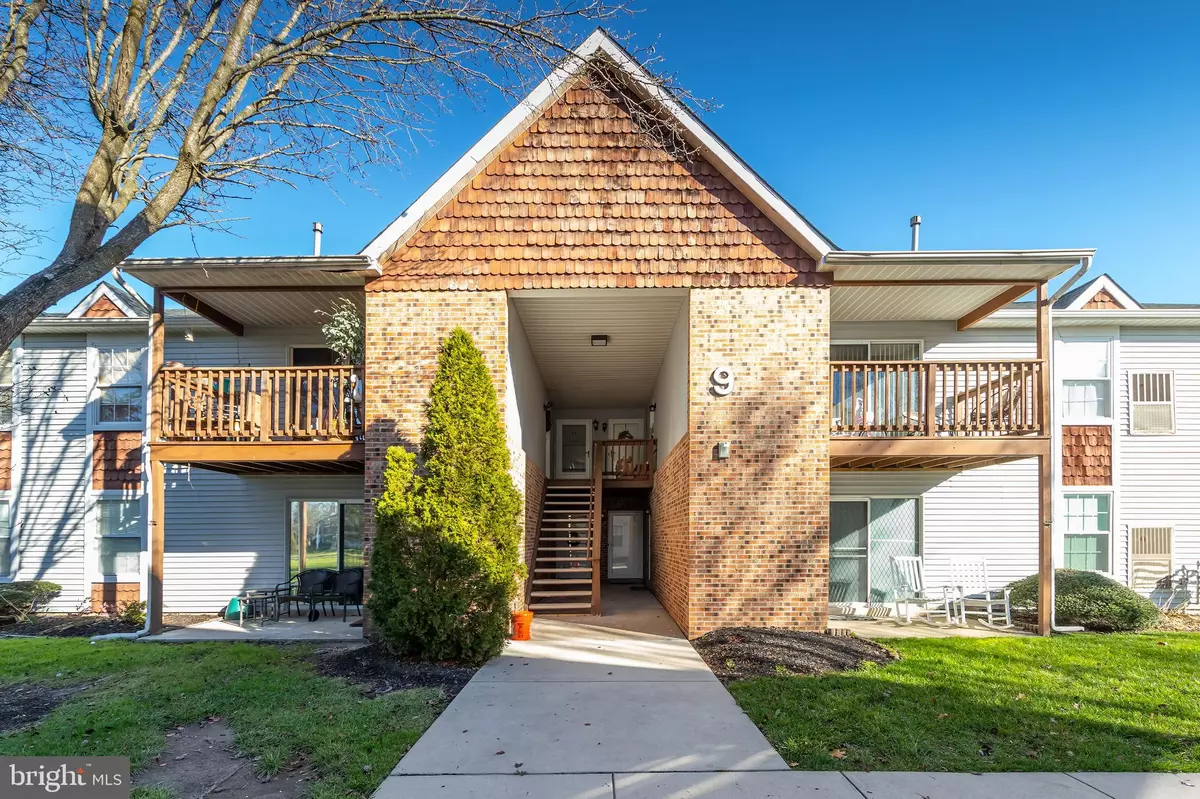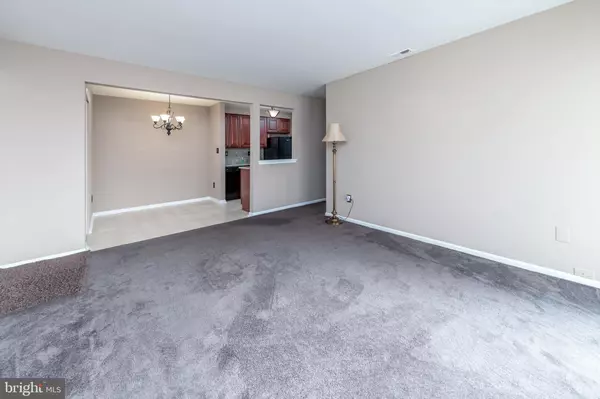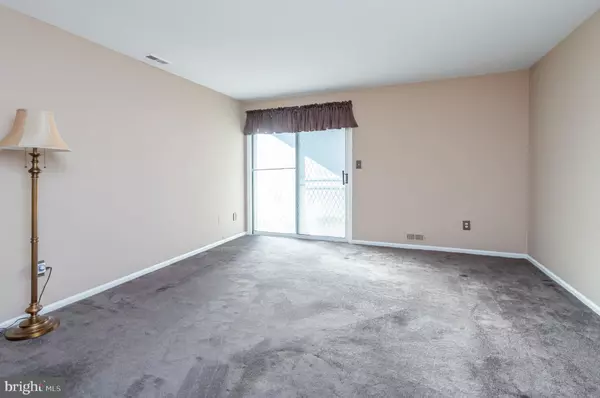$185,700
$178,000
4.3%For more information regarding the value of a property, please contact us for a free consultation.
94 CLAIRE CT Blackwood, NJ 08012
2 Beds
2 Baths
996 SqFt
Key Details
Sold Price $185,700
Property Type Single Family Home
Sub Type Unit/Flat/Apartment
Listing Status Sold
Purchase Type For Sale
Square Footage 996 sqft
Price per Sqft $186
Subdivision Fries Mill Estates
MLS Listing ID NJGL2024360
Sold Date 01/27/23
Style Other
Bedrooms 2
Full Baths 2
HOA Fees $164/mo
HOA Y/N Y
Abv Grd Liv Area 996
Originating Board BRIGHT
Year Built 1987
Annual Tax Amount $3,532
Tax Year 2022
Lot Dimensions 0.00 x 0.00
Property Sub-Type Unit/Flat/Apartment
Property Description
This open and airy, meticulously kept condo is now ready for its new owners. The updated kitchen with
granite counters and newer appliances makes cooking a breeze. The laundry room is located adjacent
to the kitchen and offers more storage. The spacious living room has a newer neutral carpet and sliding
glass doors to your private patio. An outdoor storage area is located off of the patio. The expansive
main bedroom boasts a walk-in closet and an updated ensuite with a walk-in shower. The 2nd bedroom
offers a double closet and plenty of light. Located in Fries Mill Estates, this home is centrally located to
shopping, schools, hospitals, and restaurants. Property being sold as-is, but don't let that fool you,
almost everything has been updated, including the HVAC unit. (2 years ago)
Location
State NJ
County Gloucester
Area Washington Twp (20818)
Zoning H
Direction East
Rooms
Other Rooms Living Room, Dining Room, Primary Bedroom, Bedroom 2, Kitchen
Main Level Bedrooms 2
Interior
Interior Features Carpet, Dining Area, Floor Plan - Open, Kitchen - Galley
Hot Water Natural Gas
Heating Forced Air
Cooling Central A/C
Flooring Carpet, Vinyl
Equipment Dishwasher, Oven - Self Cleaning, Washer, Water Heater
Furnishings No
Fireplace N
Window Features Double Pane
Appliance Dishwasher, Oven - Self Cleaning, Washer, Water Heater
Heat Source Natural Gas
Laundry Main Floor
Exterior
Exterior Feature Patio(s)
Garage Spaces 1.0
Utilities Available Cable TV
Amenities Available Tennis Courts
Water Access N
Roof Type Unknown
Street Surface Paved
Accessibility None
Porch Patio(s)
Road Frontage City/County
Total Parking Spaces 1
Garage N
Building
Story 1
Unit Features Garden 1 - 4 Floors
Foundation Block
Sewer Public Sewer
Water Public
Architectural Style Other
Level or Stories 1
Additional Building Above Grade, Below Grade
Structure Type High
New Construction N
Schools
Middle Schools Bunker Hill
High Schools Washington Twp. H.S.
School District Washington Township Public Schools
Others
Pets Allowed Y
HOA Fee Include Lawn Maintenance,Snow Removal
Senior Community No
Tax ID 18-00115 02-00008 03-C0094
Ownership Fee Simple
SqFt Source Assessor
Acceptable Financing Cash, Conventional
Listing Terms Cash, Conventional
Financing Cash,Conventional
Special Listing Condition Standard
Pets Allowed No Pet Restrictions
Read Less
Want to know what your home might be worth? Contact us for a FREE valuation!

Our team is ready to help you sell your home for the highest possible price ASAP

Bought with Joanna Papadaniil • BHHS Fox & Roach-Mullica Hill South
GET MORE INFORMATION





