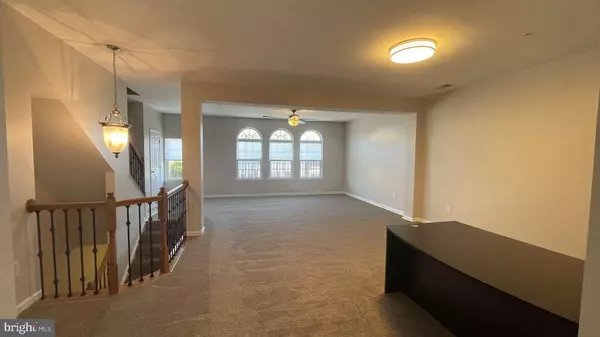$327,000
$335,000
2.4%For more information regarding the value of a property, please contact us for a free consultation.
8007 FOREST RIDGE DR #10 Chesapeake Beach, MD 20732
3 Beds
3 Baths
2,436 SqFt
Key Details
Sold Price $327,000
Property Type Condo
Sub Type Condo/Co-op
Listing Status Sold
Purchase Type For Sale
Square Footage 2,436 sqft
Price per Sqft $134
Subdivision Richfield Station Village
MLS Listing ID MDCA2009434
Sold Date 01/20/23
Style Colonial
Bedrooms 3
Full Baths 2
Half Baths 1
Condo Fees $190/qua
HOA Fees $127/mo
HOA Y/N Y
Abv Grd Liv Area 2,436
Originating Board BRIGHT
Year Built 2009
Annual Tax Amount $2,825
Tax Year 2022
Property Description
Owner is a licensed MD real estate salesperson. Open concept, spacious condo in Chesapeake Beach, freshly painted neutral light gray color. Main level features spacious living/ dining area with arched atrium windows that make the room light bright and airy. Upgraded textured carpeting and pad on first level and stairs. Kitchen features new appliances, new luxury plank vinyl flooring, new lighting fixtures over breakfast bar and in the breakfast nook. Kitchen and nook open to the family room. French doors open off nook to balcony. Table and chairs in nook convey. Enormous master bedroom with his and hers walk in closets, master bathroom has expansive walk in shower and dual vanities. New lighting in all bathrooms and new elongated toilets installed in all bathrooms. Large second and third bedrooms. Laundry room on some level as bedrooms. Carpeting on second level installed by previous owner and is less than 2 years old. All new hunter ceiling fans in bedrooms and main downstairs living areas. One car garage plus parking pad outside of garage plus one assigned parking space at building front. Short walking distance to Chesapeake Beach Railway walking trail allows convenient walking access to all the dining and entertainment as Chesapeake Beach and the Rod and Reel. Relax and enjoy the carefree benefits on a condo lifestyle.
Location
State MD
County Calvert
Zoning R-2
Direction South
Rooms
Other Rooms Living Room, Dining Room, Primary Bedroom, Bedroom 2, Bedroom 3, Kitchen, Family Room, Foyer, Laundry, Primary Bathroom, Full Bath, Half Bath
Interior
Interior Features Dining Area, Kitchen - Island, Breakfast Area, Carpet, Combination Dining/Living, Floor Plan - Open, Stall Shower, Walk-in Closet(s)
Hot Water Electric
Heating Baseboard - Electric, Heat Pump(s)
Cooling Ceiling Fan(s), Heat Pump(s)
Flooring Ceramic Tile, Carpet, Hardwood, Vinyl
Equipment Built-In Microwave, ENERGY STAR Refrigerator, Icemaker, Disposal, Oven/Range - Electric
Fireplace N
Window Features Atrium,Double Pane,Vinyl Clad
Appliance Built-In Microwave, ENERGY STAR Refrigerator, Icemaker, Disposal, Oven/Range - Electric
Heat Source Electric
Laundry Upper Floor
Exterior
Parking Features Garage Door Opener
Garage Spaces 1.0
Utilities Available Under Ground
Amenities Available Basketball Courts, Common Grounds, Tot Lots/Playground
Water Access N
Roof Type Shingle
Accessibility None
Attached Garage 1
Total Parking Spaces 1
Garage Y
Building
Story 2
Foundation Slab
Sewer Public Sewer
Water Community
Architectural Style Colonial
Level or Stories 2
Additional Building Above Grade, Below Grade
Structure Type Dry Wall
New Construction N
Schools
School District Calvert County Public Schools
Others
Pets Allowed Y
HOA Fee Include Lawn Maintenance,Water,Sewer,Ext Bldg Maint,Common Area Maintenance
Senior Community No
Tax ID 0503190404
Ownership Condominium
Acceptable Financing Cash, Conventional
Listing Terms Cash, Conventional
Financing Cash,Conventional
Special Listing Condition Standard
Pets Allowed No Pet Restrictions
Read Less
Want to know what your home might be worth? Contact us for a FREE valuation!

Our team is ready to help you sell your home for the highest possible price ASAP

Bought with Monica T Smith • Beacon Realty

GET MORE INFORMATION





