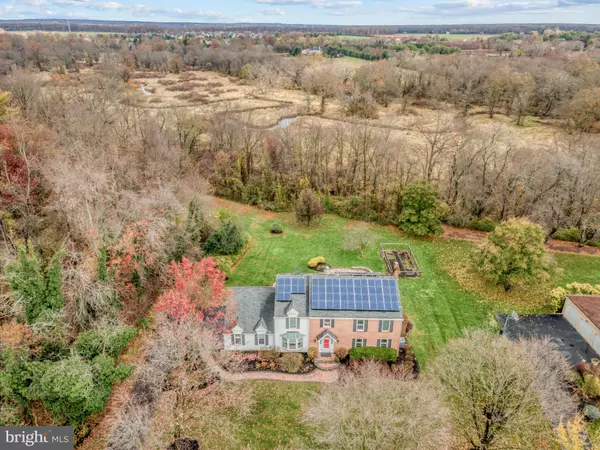$950,000
$950,000
For more information regarding the value of a property, please contact us for a free consultation.
3 HAMILTON DR Princeton Junction, NJ 08550
4 Beds
3 Baths
3,155 SqFt
Key Details
Sold Price $950,000
Property Type Single Family Home
Sub Type Detached
Listing Status Sold
Purchase Type For Sale
Square Footage 3,155 sqft
Price per Sqft $301
Subdivision Princeton View
MLS Listing ID NJME2024512
Sold Date 01/20/23
Style Colonial
Bedrooms 4
Full Baths 2
Half Baths 1
HOA Fees $16/ann
HOA Y/N Y
Abv Grd Liv Area 3,155
Originating Board BRIGHT
Year Built 1986
Annual Tax Amount $17,795
Tax Year 2021
Lot Size 0.790 Acres
Acres 0.79
Lot Dimensions 0.00 x 0.00
Property Description
Situated on one of the prettiest lots in West Windsor, this Expanded Oxford Colonial is flanked by preserved wooded area on one side and overlooks natural preserved land in the rear and views of the Millstone River. The impressive two story foyer leads to a formal dining room with bay window and spacious living room. The gourmet kitchen with granite counters, ceramic tile flooring, tiled backsplash and upgraded stainless steel appliances overlooks the spacious family room with hardwood floors and brick fireplace. A unique four season sun room adds an additional 360 square feet of living space and offers panoramic views of the magnificent yard. The expansive custom paver patio offers a wonderful spot for entertaining and has just been power washed. The master bedroom is a wonderful retreat with and adjacent sitting room, two walk in closets, and Pella windows providing a beautiful view of the yard. Other updates include: newer neutral carpeting on second floor, newer roof with 30 year warranty (2008), newer heat and AC (2011), newer Pella windows in most rooms, 3 newer garage doors plus more.
Property has leased Solar Panels to save on monthly energy costs. New buyer(s) will need to assume Solar lease upon purchase of home.
Please review document from West Windsor regarding change in square footage and tax assessment.
THIS HOME IS LOCATED ON ONE OF THE MOST BEAUTIFUL LOTS IN WEST WINDSOR !
Location
State NJ
County Mercer
Area West Windsor Twp (21113)
Zoning R-2
Rooms
Other Rooms Living Room, Dining Room, Bedroom 2, Bedroom 3, Bedroom 4, Kitchen, Family Room, Bedroom 1, Study, Sun/Florida Room, Laundry, Bathroom 1, Bathroom 2, Half Bath
Basement Full
Interior
Interior Features Crown Moldings, Family Room Off Kitchen, Formal/Separate Dining Room, Kitchen - Eat-In, Kitchen - Island, Upgraded Countertops, Wood Floors
Hot Water Natural Gas
Heating Forced Air
Cooling Central A/C
Fireplaces Number 1
Fireplaces Type Brick, Wood
Fireplace Y
Heat Source Natural Gas
Laundry Main Floor
Exterior
Exterior Feature Patio(s)
Garage Garage - Side Entry, Garage Door Opener
Garage Spaces 3.0
Waterfront N
Water Access N
View Trees/Woods
Accessibility None
Porch Patio(s)
Parking Type Attached Garage, Driveway, On Street
Attached Garage 3
Total Parking Spaces 3
Garage Y
Building
Lot Description Backs to Trees, Partly Wooded
Story 3
Foundation Block
Sewer On Site Septic
Water Public
Architectural Style Colonial
Level or Stories 3
Additional Building Above Grade, Below Grade
New Construction N
Schools
High Schools North
School District West Windsor-Plainsboro Regional
Others
HOA Fee Include Common Area Maintenance
Senior Community No
Tax ID 13-00020 01-00021
Ownership Fee Simple
SqFt Source Assessor
Special Listing Condition Standard
Read Less
Want to know what your home might be worth? Contact us for a FREE valuation!

Our team is ready to help you sell your home for the highest possible price ASAP

Bought with Jeffrey R Hickman • EXP Realty, LLC

GET MORE INFORMATION





