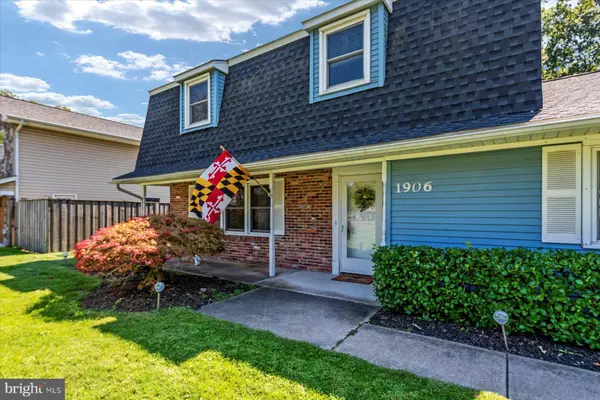$395,000
$415,000
4.8%For more information regarding the value of a property, please contact us for a free consultation.
1906 ROBERTA DR Chester, MD 21619
4 Beds
3 Baths
2,240 SqFt
Key Details
Sold Price $395,000
Property Type Single Family Home
Sub Type Detached
Listing Status Sold
Purchase Type For Sale
Square Footage 2,240 sqft
Price per Sqft $176
Subdivision Harbor View
MLS Listing ID MDQA2004586
Sold Date 01/20/23
Style Colonial
Bedrooms 4
Full Baths 2
Half Baths 1
HOA Fees $2/ann
HOA Y/N Y
Abv Grd Liv Area 2,240
Originating Board BRIGHT
Year Built 1978
Annual Tax Amount $2,909
Tax Year 2022
Lot Size 0.344 Acres
Acres 0.34
Property Description
Quiet, charming, community of Harbor View, make this a great place to call home! NEW AND FRESHLY PAINTED, NEW FLOORING/CARPET., 4 bedroom , 2.5 bath home with a cozy front porch overlooking luscious green lawn on .344 acres. The spacious main level has hardwood floors throughout living room /dining room. The bright kitchen has tile floors, plenty of cabinet space, pantry, double sliding glass doors. Spacious workroom adjacent to kitchen with workbench, separate walk out to rear yard. The cozy family room has a wood stove with adjoining main level bedroom/ home office. The upper level boasts 3 generous sized bedrooms with full hall bath. The sunny master bedroom has walk in closet and private bath. Fenced rear yard with concrete patio , great for entertaining/ gardening/ lawn games/BBQ's, along with generous sized shed , driveway has plenty of room for guests, extra vehicles, HVAC replaced in 2021, roof replaced 2018, Close to route 50, shopping and great local restaurants!
Location
State MD
County Queen Annes
Zoning NC-15
Rooms
Main Level Bedrooms 1
Interior
Interior Features Ceiling Fan(s), Combination Kitchen/Dining, Water Treat System
Hot Water Electric
Heating Heat Pump(s)
Cooling Central A/C
Flooring Carpet, Hardwood, Ceramic Tile
Fireplaces Number 1
Fireplaces Type Flue for Stove
Equipment Refrigerator, Stove, Washer, Dryer, Dishwasher
Furnishings No
Fireplace Y
Appliance Refrigerator, Stove, Washer, Dryer, Dishwasher
Heat Source Electric
Laundry Main Floor
Exterior
Garage Spaces 6.0
Fence Fully
Amenities Available Picnic Area, Tot Lots/Playground
Waterfront N
Water Access N
Roof Type Asphalt
Street Surface Black Top
Accessibility None
Parking Type Driveway
Total Parking Spaces 6
Garage N
Building
Story 2
Foundation Slab
Sewer Public Sewer
Water Well
Architectural Style Colonial
Level or Stories 2
Additional Building Above Grade, Below Grade
New Construction N
Schools
Elementary Schools Call School Board
Middle Schools Call School Board
High Schools Kent Island
School District Queen Anne'S County Public Schools
Others
Pets Allowed Y
HOA Fee Include None
Senior Community No
Tax ID 1804041380
Ownership Fee Simple
SqFt Source Assessor
Acceptable Financing FHA, Conventional, Cash, USDA, VA
Horse Property N
Listing Terms FHA, Conventional, Cash, USDA, VA
Financing FHA,Conventional,Cash,USDA,VA
Special Listing Condition Standard
Pets Description No Pet Restrictions
Read Less
Want to know what your home might be worth? Contact us for a FREE valuation!

Our team is ready to help you sell your home for the highest possible price ASAP

Bought with Carol Eaton • Coldwell Banker Realty

GET MORE INFORMATION





