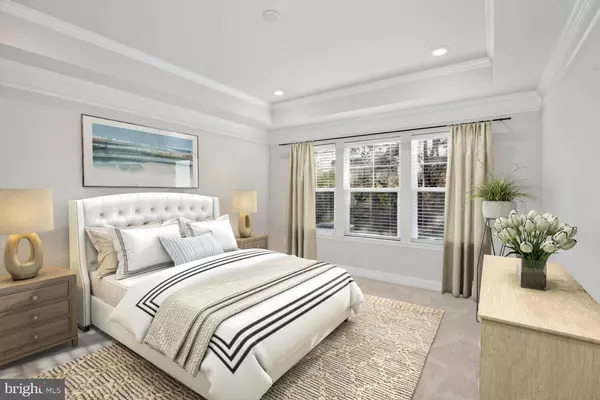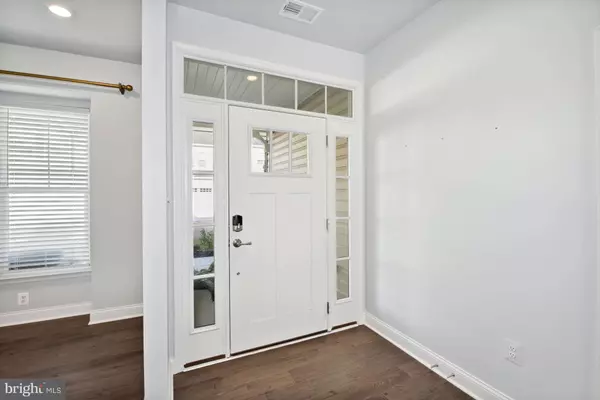$525,000
$539,000
2.6%For more information regarding the value of a property, please contact us for a free consultation.
22072 KINTERSBURG DR #T128 Lewes, DE 19958
4 Beds
3 Baths
2,175 SqFt
Key Details
Sold Price $525,000
Property Type Townhouse
Sub Type Interior Row/Townhouse
Listing Status Sold
Purchase Type For Sale
Square Footage 2,175 sqft
Price per Sqft $241
Subdivision Covered Bridge Trails
MLS Listing ID DESU2033306
Sold Date 01/18/23
Style Coastal
Bedrooms 4
Full Baths 2
Half Baths 1
HOA Fees $250/mo
HOA Y/N Y
Abv Grd Liv Area 2,175
Originating Board BRIGHT
Year Built 2021
Annual Tax Amount $1,290
Tax Year 2022
Lot Dimensions 0.00 x 0.00
Property Description
Beautiful coastal contemporary Lennar townhome, Jefferson model, in the popular community of Covered Bridge Trails! Blending the perfect balance of coastal style, quality construction and the sought-after location east of Rt. 1 in Lewes, 22072 Kintersburg Drive just might be the perfect home for you! Enjoy walking out your front door and hopping on the Georgetown/Lewes trail for a walk run, or ride to Olde World Bread Bakery, the Lewes Library, or downtown Lewes. Beautifully appointed you entry into a bright and airy foyer. The gourmet kitchen features an expansive 14 ft. center island, sleek granite countertops, stainless steel appliances, 5 burner gas cooktop, stylish cabinets and a classic white subway tile backsplash. The kitchen is flanked by a dining and great room making entertaining a breeze. The main level owner’s suite is enhanced by a lovely tray ceiling, deep crown molding, an ensuite with dual sink vanity and an oversized stall shower with built-in bench seating. Ascend upstairs to the upper-level sleeping quarters and substantial family room area. Gather with the family in this bonus space that overlooks the great room, to watch a movie or play a game. Three additional nicely sized bedrooms and a full bath complete the second-floor layout. Just a year and a half young and ready for new owners. The Covered Bridge Trails community offers a clubhouse, pool, fitness center, pickleball, tot lot, dog park, and a homeowner favorite the community garden! Live your best life-At the Beach! Schedule a showing today so you don't miss this great opportunity.
Location
State DE
County Sussex
Area Lewes Rehoboth Hundred (31009)
Zoning RESIDENTIAL
Rooms
Main Level Bedrooms 1
Interior
Interior Features Ceiling Fan(s), Combination Dining/Living, Combination Kitchen/Dining, Combination Kitchen/Living, Entry Level Bedroom, Floor Plan - Open, Recessed Lighting, Upgraded Countertops, Walk-in Closet(s)
Hot Water Electric
Heating Heat Pump(s)
Cooling Central A/C
Flooring Carpet, Laminated, Tile/Brick
Equipment Cooktop, Dishwasher, Disposal, Dryer, Microwave, Range Hood, Refrigerator, Stainless Steel Appliances, Washer, Water Heater
Fireplace N
Window Features Vinyl Clad
Appliance Cooktop, Dishwasher, Disposal, Dryer, Microwave, Range Hood, Refrigerator, Stainless Steel Appliances, Washer, Water Heater
Heat Source Electric
Exterior
Exterior Feature Patio(s)
Parking Features Garage - Front Entry
Garage Spaces 1.0
Amenities Available Bike Trail, Club House, Fitness Center, Pool - Outdoor, Tot Lots/Playground
Water Access N
Roof Type Architectural Shingle
Accessibility None
Porch Patio(s)
Attached Garage 1
Total Parking Spaces 1
Garage Y
Building
Story 2
Foundation Slab
Sewer Public Sewer
Water Private
Architectural Style Coastal
Level or Stories 2
Additional Building Above Grade, Below Grade
Structure Type 9'+ Ceilings,Dry Wall,Vaulted Ceilings
New Construction N
Schools
School District Cape Henlopen
Others
HOA Fee Include Ext Bldg Maint,Lawn Maintenance,Management,Pool(s),Snow Removal
Senior Community Yes
Age Restriction 55
Tax ID 335-11.00-59.00-T128
Ownership Fee Simple
SqFt Source Estimated
Special Listing Condition Standard
Read Less
Want to know what your home might be worth? Contact us for a FREE valuation!

Our team is ready to help you sell your home for the highest possible price ASAP

Bought with Lee Ann Wilkinson • Berkshire Hathaway HomeServices PenFed Realty

GET MORE INFORMATION





