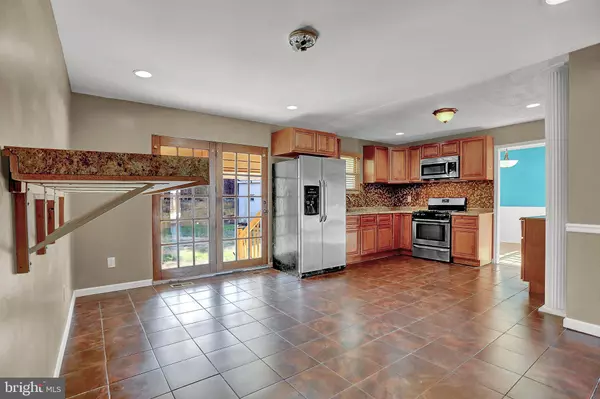$290,000
$299,999
3.3%For more information regarding the value of a property, please contact us for a free consultation.
8125 CALLO LN Rosedale, MD 21237
4 Beds
3 Baths
2,868 SqFt
Key Details
Sold Price $290,000
Property Type Single Family Home
Sub Type Detached
Listing Status Sold
Purchase Type For Sale
Square Footage 2,868 sqft
Price per Sqft $101
Subdivision Weyburn Park
MLS Listing ID MDBC2053808
Sold Date 01/17/23
Style Ranch/Rambler
Bedrooms 4
Full Baths 2
Half Baths 1
HOA Y/N N
Abv Grd Liv Area 1,434
Originating Board BRIGHT
Year Built 1967
Annual Tax Amount $3,460
Tax Year 2022
Lot Size 7,630 Sqft
Acres 0.18
Lot Dimensions 1.00 x
Property Description
/////MULTIPLE OFFERS RECEIVED///// HIGHEST & BEST DUE SUNDAY, JAN 1 @ 8PM///// Almost 3000 square feet of living space. A well cared for, beautifully updated RANCHER on a quiet street and neighborhood. The main level features hardwood floors, large windows letting in natural light, and a cozy wood-burning fireplace in the living room. You'll also find a separate dining room, large EAT-IN KITCHEN with breakfast counter and STAINLESS-STEEL APPLIANCES. The primary bedroom has an ENSUITE. Two more bedrooms and hall bathroom equal the main level. The full, FINISHED basement offers an additional 4th bedroom, half-bathroom, WALKOUT and so much STORAGE space. The lower level can be used to generate rental income, as a home office, workout room, or in-law suite. It even has OFF-STREET PARKING for 5 cars. The backyard is huge, FLAT, and fully fenced in -- perfect for entertainment. WAIT! There's more: an outdoor storage shed for all your extras. Updates to 8125 Callo include roof (under 5 years old), and HVAC and water heater under 10 years old. Outside A/C Unit replaced in 2022. Close to 695 and 95 /////MULTIPLE OFFERS RECEIVED///// HIGHEST & BEST DUE SUNDAY, JAN 1 @ 8PM/////
Location
State MD
County Baltimore
Zoning ROSEDALE
Rooms
Basement Connecting Stairway, Fully Finished, Walkout Level
Main Level Bedrooms 3
Interior
Interior Features Attic, Carpet, Ceiling Fan(s), Formal/Separate Dining Room, Kitchen - Eat-In, Primary Bath(s), Wood Floors, Entry Level Bedroom, Floor Plan - Traditional
Hot Water Natural Gas
Heating Forced Air
Cooling Central A/C
Flooring Hardwood, Partially Carpeted, Luxury Vinyl Tile
Fireplaces Number 1
Fireplaces Type Wood
Equipment Built-In Microwave, Dishwasher, Disposal, Exhaust Fan, Oven - Single, Refrigerator, Stainless Steel Appliances, Water Heater
Fireplace Y
Appliance Built-In Microwave, Dishwasher, Disposal, Exhaust Fan, Oven - Single, Refrigerator, Stainless Steel Appliances, Water Heater
Heat Source Natural Gas
Laundry Hookup
Exterior
Garage Spaces 5.0
Fence Fully
Utilities Available Electric Available, Natural Gas Available
Waterfront N
Water Access N
Roof Type Architectural Shingle
Accessibility 2+ Access Exits
Parking Type Off Street, Driveway
Total Parking Spaces 5
Garage N
Building
Story 2
Foundation Brick/Mortar
Sewer Public Sewer
Water Public
Architectural Style Ranch/Rambler
Level or Stories 2
Additional Building Above Grade, Below Grade
New Construction N
Schools
School District Baltimore County Public Schools
Others
Pets Allowed Y
Senior Community No
Tax ID 04141405044210
Ownership Fee Simple
SqFt Source Assessor
Acceptable Financing Conventional, FHA, VA, Cash, Private, FHA 203(k)
Horse Property N
Listing Terms Conventional, FHA, VA, Cash, Private, FHA 203(k)
Financing Conventional,FHA,VA,Cash,Private,FHA 203(k)
Special Listing Condition Standard
Pets Description No Pet Restrictions
Read Less
Want to know what your home might be worth? Contact us for a FREE valuation!

Our team is ready to help you sell your home for the highest possible price ASAP

Bought with Jennifer Strobel • EXIT Preferred Realty, LLC

GET MORE INFORMATION





