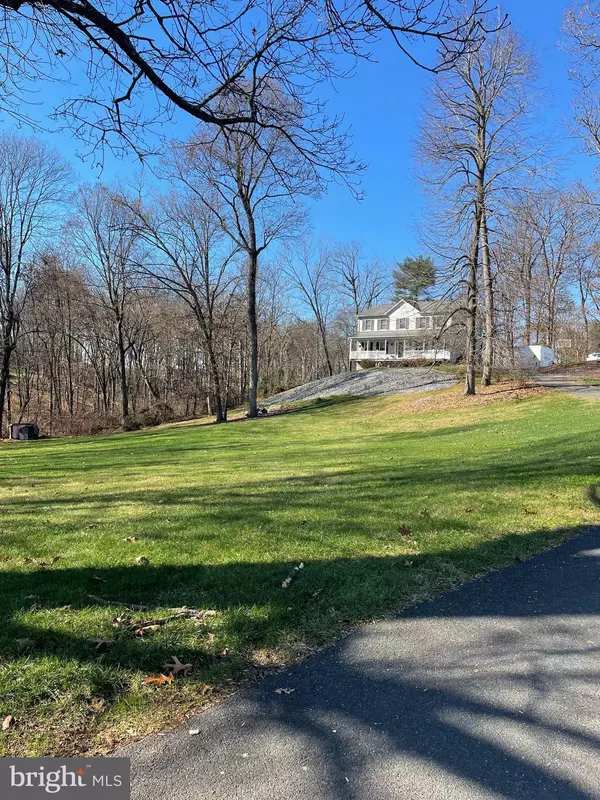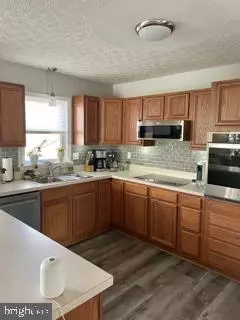$475,000
$499,500
4.9%For more information regarding the value of a property, please contact us for a free consultation.
5919 BALSAM LN Bridgewater, VA 22812
3 Beds
3 Baths
2,240 SqFt
Key Details
Sold Price $475,000
Property Type Single Family Home
Sub Type Detached
Listing Status Sold
Purchase Type For Sale
Square Footage 2,240 sqft
Price per Sqft $212
Subdivision None Available
MLS Listing ID VARO2000684
Sold Date 01/13/23
Style Colonial
Bedrooms 3
Full Baths 2
Half Baths 1
HOA Y/N N
Abv Grd Liv Area 2,240
Originating Board BRIGHT
Year Built 2001
Tax Year 2022
Lot Size 3.643 Acres
Acres 3.64
Lot Dimensions 500x336
Property Description
Come view this beautiful home with nearly 4 acres of privacy! Just 5 minutes to the town of Bridgewater and located in the desirable Turner Ashby school district. The home offers 3 bedrooms + upstairs study, 2.5 baths, a spacious living room, and kitchen filled with newly upgraded features! (KitchenAid and Whirlpool appliances (2022), and new LVT kitchen flooring (2022)). The home also includes hardwood flooring in the living room, foyer, and dining room, a leaf filter system (2020), new water softener (2020), and new interior paint (2022)! The walkout basement is partially finished and is plumbed for a future bathroom to accommodate an additional living area/bedroom! Make this the property of your dreams!
Location
State VA
County Rockingham
Zoning A1
Direction Southeast
Rooms
Other Rooms Living Room, Dining Room, Primary Bedroom, Bedroom 2, Bedroom 3, Kitchen, Study, Laundry, Full Bath, Half Bath
Basement Partially Finished, Poured Concrete, Side Entrance, Space For Rooms
Interior
Interior Features Attic, Dining Area, Primary Bath(s), Tub Shower, Walk-in Closet(s), Wood Floors
Hot Water Electric
Heating Heat Pump(s)
Cooling Central A/C, Ceiling Fan(s)
Flooring Carpet, Luxury Vinyl Tile, Solid Hardwood
Equipment Built-In Microwave, Dishwasher, Disposal, Exhaust Fan, Icemaker, Oven - Self Cleaning, Oven - Wall, Refrigerator, Stove
Window Features Double Hung
Appliance Built-In Microwave, Dishwasher, Disposal, Exhaust Fan, Icemaker, Oven - Self Cleaning, Oven - Wall, Refrigerator, Stove
Heat Source Electric
Laundry Main Floor
Exterior
Garage Spaces 10.0
Utilities Available Phone Connected
Waterfront N
Water Access N
View Garden/Lawn, Pasture, Trees/Woods
Roof Type Architectural Shingle
Street Surface Paved
Accessibility None
Road Frontage State
Parking Type Driveway, Off Site
Total Parking Spaces 10
Garage N
Building
Lot Description Backs to Trees, Front Yard, Partly Wooded, Private, Rear Yard, Road Frontage
Story 2
Foundation Other
Sewer Private Sewer
Water Private, Well
Architectural Style Colonial
Level or Stories 2
Additional Building Above Grade, Below Grade
Structure Type Dry Wall
New Construction N
Schools
Elementary Schools John W Wayland
Middle Schools Wilbur S Pence
High Schools Turner Ashby
School District Rockingham County Public Schools
Others
Senior Community No
Tax ID 121 A 45C1
Ownership Fee Simple
SqFt Source Assessor
Security Features Main Entrance Lock,Smoke Detector
Acceptable Financing Cash, Conventional
Listing Terms Cash, Conventional
Financing Cash,Conventional
Special Listing Condition Standard
Read Less
Want to know what your home might be worth? Contact us for a FREE valuation!

Our team is ready to help you sell your home for the highest possible price ASAP

Bought with Susan Elizabeth Conrad Melendez • May Kline Realty, Inc

GET MORE INFORMATION





