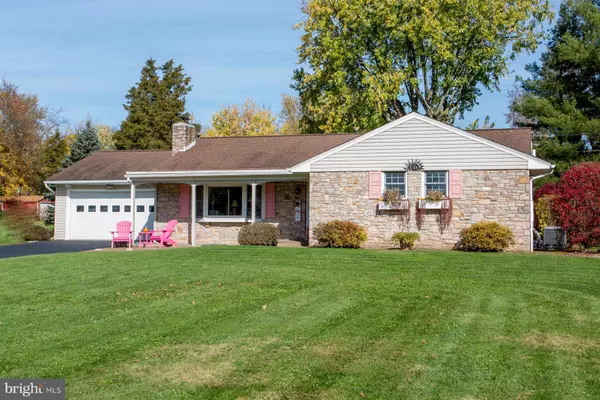$470,000
$449,000
4.7%For more information regarding the value of a property, please contact us for a free consultation.
379 PARK AVE Harleysville, PA 19438
3 Beds
2 Baths
1,800 SqFt
Key Details
Sold Price $470,000
Property Type Single Family Home
Sub Type Detached
Listing Status Sold
Purchase Type For Sale
Square Footage 1,800 sqft
Price per Sqft $261
Subdivision Salford Greene
MLS Listing ID PAMC2057360
Sold Date 01/12/23
Style Ranch/Rambler
Bedrooms 3
Full Baths 2
HOA Y/N N
Abv Grd Liv Area 1,800
Originating Board BRIGHT
Year Built 1960
Annual Tax Amount $6,053
Tax Year 2022
Lot Size 0.861 Acres
Acres 0.86
Lot Dimensions 125.00 x 0.00
Property Description
Welcome to 379 Park Ave, a Beautiful 3 Bedroom 2 Full Bathroom Ranch home in the Heart of Harleysville. As you enter this stunning home, Brand New Waterproof Vinyl floors Greet you in the cozy yet very spacious living room. Enjoy the abundance of natural sunlight flooding through the large bay window and don’t miss the fabulous built-in bookshelves flanking the stone fireplace which just had a Brand New Pellet Stove installed! Both the Chimney and Furnace have been completely relined too. Continue into the very sizable, eat-in kitchen with a gorgeous John Boos Block Island. The kitchen also features stainless steel appliances, granite counter tops, a deep garden window above the sink and an ample amount of cabinet space. Off the kitchen is a large covered patio opening to a very private-mature landscape, great for entertaining or a quiet evening. Down the hall from the kitchen you’ll find 2 nicely sized bedrooms, a full bathroom and a private primary suite with vaulted ceiling, Radiant heated floors and a large jetted soak tub. Home has a large two car garage with storage and fantastic attached shed. New A/C system in 2017, and a New Water Heater in 2019. Conveniently located near the turnpike entrance, State Parks, Spring Mountain, multiple golf courses, various restaurants and grocery stores.
Location
State PA
County Montgomery
Area Lower Salford Twp (10650)
Zoning R2
Direction Southwest
Rooms
Other Rooms Living Room, Primary Bedroom, Bedroom 2, Kitchen, Bedroom 1, Other
Basement Combination, Outside Entrance, Sump Pump, Unfinished, Walkout Stairs, Windows
Main Level Bedrooms 3
Interior
Interior Features Primary Bath(s), Kitchen - Island, Butlers Pantry, Skylight(s), WhirlPool/HotTub, Kitchen - Eat-In
Hot Water Oil
Heating Baseboard - Hot Water, Radiant
Cooling Central A/C
Flooring Hardwood, Ceramic Tile, Vinyl
Fireplaces Number 1
Fireplaces Type Stone, Insert, Other
Equipment Built-In Microwave, Dishwasher, Disposal, Dryer - Electric, Oven - Self Cleaning, Oven/Range - Electric, Refrigerator, Stainless Steel Appliances, Washer, Water Heater
Fireplace Y
Window Features Bay/Bow,Double Hung,Skylights,Screens
Appliance Built-In Microwave, Dishwasher, Disposal, Dryer - Electric, Oven - Self Cleaning, Oven/Range - Electric, Refrigerator, Stainless Steel Appliances, Washer, Water Heater
Heat Source Oil
Laundry Main Floor
Exterior
Exterior Feature Porch(es), Patio(s)
Garage Inside Access, Garage Door Opener
Garage Spaces 5.0
Waterfront N
Water Access N
Accessibility None
Porch Porch(es), Patio(s)
Parking Type Attached Garage, Driveway
Attached Garage 2
Total Parking Spaces 5
Garage Y
Building
Lot Description Level, Front Yard, Rear Yard, SideYard(s)
Story 1
Foundation Block
Sewer Public Sewer
Water Well
Architectural Style Ranch/Rambler
Level or Stories 1
Additional Building Above Grade, Below Grade
New Construction N
Schools
School District Souderton Area
Others
Senior Community No
Tax ID 50-00-03190-009
Ownership Fee Simple
SqFt Source Assessor
Acceptable Financing Conventional, VA, Cash
Listing Terms Conventional, VA, Cash
Financing Conventional,VA,Cash
Special Listing Condition Standard
Read Less
Want to know what your home might be worth? Contact us for a FREE valuation!

Our team is ready to help you sell your home for the highest possible price ASAP

Bought with Jessie Minnick • Compass RE

GET MORE INFORMATION





