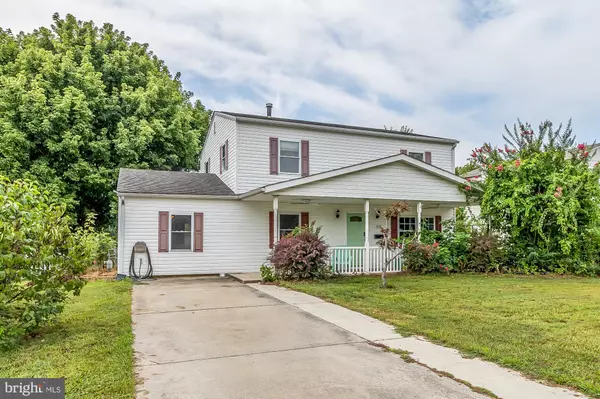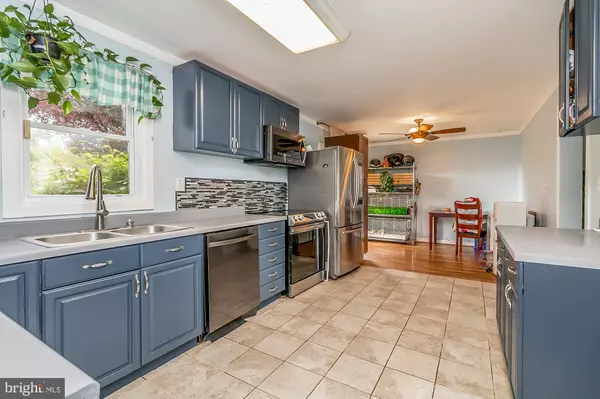$270,000
$279,900
3.5%For more information regarding the value of a property, please contact us for a free consultation.
2105 BAYBERRY RD Edgewood, MD 21040
4 Beds
2 Baths
1,850 SqFt
Key Details
Sold Price $270,000
Property Type Single Family Home
Sub Type Detached
Listing Status Sold
Purchase Type For Sale
Square Footage 1,850 sqft
Price per Sqft $145
Subdivision Edge Mead
MLS Listing ID MDHR2015382
Sold Date 01/06/23
Style Colonial
Bedrooms 4
Full Baths 1
Half Baths 1
HOA Y/N N
Abv Grd Liv Area 1,850
Originating Board BRIGHT
Year Built 1961
Annual Tax Amount $2,264
Tax Year 2022
Lot Size 10,296 Sqft
Acres 0.24
Property Description
Four-bedroom single family home available in the Edgewood Meadows community. The heart of the main level is the large eat-in kitchen with upgraded Wi-Fi compatible appliances. Traditional floor plan includes living room, huge family room off kitchen, bonus room for office or separate dining, laundry space and powder room. NEW FLOORING ON MAIN LEVEL, JUST ADDED. Four bedrooms, all refinished hardwood flooring, and a full bathroom make up the upper level. Two main level exits take you to the fully fenced backyard, perfect for gatherings. Partially shaded above-ground pool to beat the heat and two outbuildings for storage, workshop, or pool house! Ample off-street, car or boat, parking on two driveways leading to either side of the covered front porch. Efficient tankless water heater means endless hot water! Convenient to parks, schools, APG, MARC and commuter routes.**PROPERTY MAY BE ELIGIBLE FOR 100% FINANCING PROGRAM**
Location
State MD
County Harford
Zoning R3
Rooms
Other Rooms Living Room, Dining Room, Bedroom 2, Bedroom 3, Bedroom 4, Kitchen, Family Room, Breakfast Room, Bedroom 1, Laundry
Interior
Interior Features Kitchen - Eat-In, Dining Area, Wood Floors, Floor Plan - Traditional, Attic, Breakfast Area, Ceiling Fan(s)
Hot Water Natural Gas
Heating Central
Cooling Central A/C
Flooring Ceramic Tile, Hardwood, Laminate Plank
Equipment Built-In Microwave, Dishwasher, Dryer - Front Loading, Energy Efficient Appliances, Oven/Range - Electric, Refrigerator, Stainless Steel Appliances, Washer - Front Loading, Washer/Dryer Stacked, Water Heater - Tankless
Fireplace N
Appliance Built-In Microwave, Dishwasher, Dryer - Front Loading, Energy Efficient Appliances, Oven/Range - Electric, Refrigerator, Stainless Steel Appliances, Washer - Front Loading, Washer/Dryer Stacked, Water Heater - Tankless
Heat Source Natural Gas
Laundry Main Floor
Exterior
Exterior Feature Porch(es)
Garage Spaces 4.0
Fence Rear
Pool Above Ground
Water Access N
Accessibility None
Porch Porch(es)
Total Parking Spaces 4
Garage N
Building
Story 2
Foundation Slab
Sewer Public Sewer
Water Public
Architectural Style Colonial
Level or Stories 2
Additional Building Above Grade, Below Grade
New Construction N
Schools
High Schools Edgewood
School District Harford County Public Schools
Others
Senior Community No
Tax ID 1301118250
Ownership Fee Simple
SqFt Source Assessor
Special Listing Condition Standard
Read Less
Want to know what your home might be worth? Contact us for a FREE valuation!

Our team is ready to help you sell your home for the highest possible price ASAP

Bought with Richard S Lake • Advance Realty, Inc.

GET MORE INFORMATION





