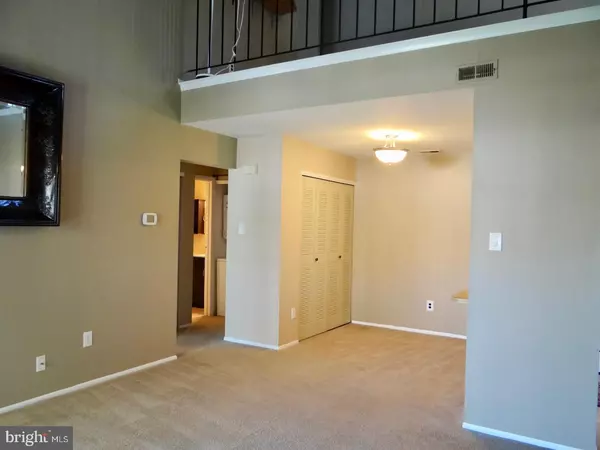$132,000
$136,500
3.3%For more information regarding the value of a property, please contact us for a free consultation.
742 SEDGEWICK CT Sewell, NJ 08080
1 Bed
1 Bath
939 SqFt
Key Details
Sold Price $132,000
Property Type Single Family Home
Sub Type Unit/Flat/Apartment
Listing Status Sold
Purchase Type For Sale
Square Footage 939 sqft
Price per Sqft $140
Subdivision Hunt Club
MLS Listing ID 1000459444
Sold Date 06/29/18
Style Other
Bedrooms 1
Full Baths 1
HOA Fees $190/mo
HOA Y/N Y
Abv Grd Liv Area 939
Originating Board TREND
Year Built 1985
Annual Tax Amount $3,630
Tax Year 2017
Property Description
This Lovely upper one bedroom condo with Loft comes with a 1 Year Home Warranty! Located in one of the most desired condo developments in Washington Twp. The Hunt Club just re-sided the building & replaced the balcony & storage closet door on this unit. The main level windows & slider, heater & central air have all been replaced. Newer flooring, ceiling fan & extra cabinets have been added in the kitchen. Offering an open & spacious great room with vaulted ceilings & a large loft (which many people use as a 2nd. bedroom). Plus a separate dining room, an updated bathroom & nice size bedroom. This development allows pets (Call the association for any restrictions)Plus there is a pool, playground & tennis court.
Location
State NJ
County Gloucester
Area Washington Twp (20818)
Zoning H
Rooms
Other Rooms Living Room, Dining Room, Primary Bedroom, Kitchen, Laundry, Other
Interior
Interior Features Ceiling Fan(s)
Hot Water Natural Gas
Heating Gas
Cooling Central A/C
Flooring Fully Carpeted, Vinyl, Stone
Equipment Built-In Range, Dishwasher, Refrigerator, Disposal
Fireplace N
Window Features Replacement
Appliance Built-In Range, Dishwasher, Refrigerator, Disposal
Heat Source Natural Gas
Laundry Main Floor
Exterior
Exterior Feature Balcony
Amenities Available Swimming Pool, Tennis Courts, Club House
Water Access N
Accessibility None
Porch Balcony
Garage N
Building
Story 1.5
Sewer Public Sewer
Water Public
Architectural Style Other
Level or Stories 1.5
Additional Building Above Grade
Structure Type Cathedral Ceilings
New Construction N
Others
Pets Allowed Y
HOA Fee Include Pool(s),Common Area Maintenance,Lawn Maintenance,Snow Removal,Trash
Senior Community No
Tax ID 18-00018 02-00002-C0742
Ownership Condominium
Pets Allowed Case by Case Basis
Read Less
Want to know what your home might be worth? Contact us for a FREE valuation!

Our team is ready to help you sell your home for the highest possible price ASAP

Bought with Aaron Lemons • Keller Williams Realty - Cherry Hill
GET MORE INFORMATION





