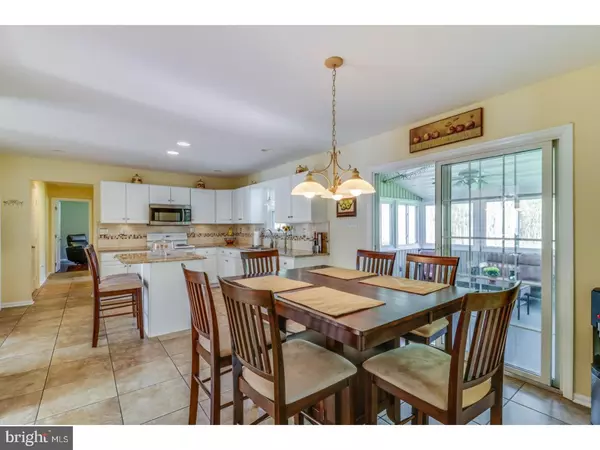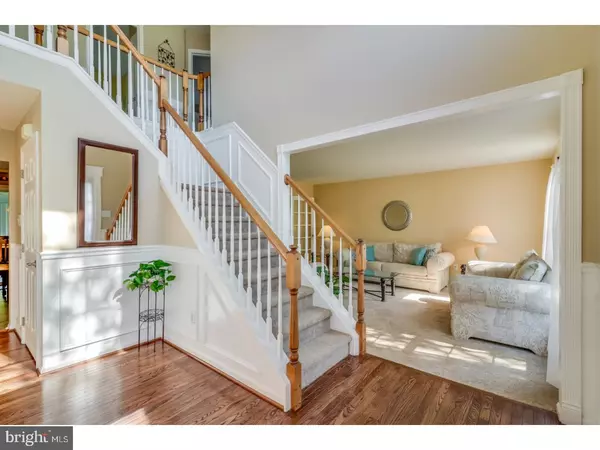$420,000
$420,000
For more information regarding the value of a property, please contact us for a free consultation.
23 WHIRLAWAY DR Bear, DE 19701
4 Beds
4 Baths
0.35 Acres Lot
Key Details
Sold Price $420,000
Property Type Single Family Home
Sub Type Detached
Listing Status Sold
Purchase Type For Sale
Subdivision Rose Hill At Lexin
MLS Listing ID 1000490602
Sold Date 06/29/18
Style Colonial
Bedrooms 4
Full Baths 3
Half Baths 1
HOA Fees $18/ann
HOA Y/N Y
Originating Board TREND
Year Built 2001
Annual Tax Amount $2,633
Tax Year 2017
Lot Size 0.350 Acres
Acres 0.35
Lot Dimensions 83X169
Property Description
Located in the beautiful community of Rose Hill, this Cambridge II model offers everything you have been looking for in the place you will call home. Upon entry you are greeted by outstanding hard woods and soaring ceilings. The kitchen features sparkling white cabinetry augmented by granite counter tops, ceramic tile, and a center island. The formal dining and living rooms are very generously sized and perfect for those times when special guests visit. The family room is right off of the kitchen and offers enough space for everyone to relax and spend quality time together. The den is a real bonus on the first floor when you need a place to relax with your favorite book or just need some quiet time. Upstairs, the master suite offers a large sitting area along with a sumptuous bath and walk in closet. The three additional bedrooms are spacious with large windows and generous closets. The finished lower level is perfect for spending time with family and friends and includes a recreation room as well as a dedicated exercise area. This premier lot backs to a protected wooded area and offers a very large area for spending time outdoors. The three season room and large rear deck are places where you will spend quality time during those wonderful spring and summer days. Located in the Appoquinimink School District and just minutes from Lums Pond State Park, this home is truly special. Come see this one today!
Location
State DE
County New Castle
Area Newark/Glasgow (30905)
Zoning NC21
Direction East
Rooms
Other Rooms Living Room, Dining Room, Primary Bedroom, Bedroom 2, Bedroom 3, Kitchen, Family Room, Bedroom 1, Laundry, Other, Attic
Basement Full, Outside Entrance, Fully Finished
Interior
Interior Features Primary Bath(s), Kitchen - Island, Kitchen - Eat-In
Hot Water Electric
Heating Gas, Forced Air
Cooling Central A/C
Flooring Fully Carpeted
Fireplaces Number 1
Equipment Built-In Microwave
Fireplace Y
Appliance Built-In Microwave
Heat Source Natural Gas
Laundry Main Floor
Exterior
Exterior Feature Deck(s), Porch(es)
Garage Spaces 4.0
Utilities Available Cable TV
Water Access N
Roof Type Pitched,Shingle
Accessibility None
Porch Deck(s), Porch(es)
Attached Garage 2
Total Parking Spaces 4
Garage Y
Building
Story 2
Foundation Concrete Perimeter
Sewer Public Sewer
Water Public
Architectural Style Colonial
Level or Stories 2
New Construction N
Schools
School District Appoquinimink
Others
Senior Community No
Tax ID 11-041.10-027
Ownership Fee Simple
Acceptable Financing Conventional, VA, FHA 203(b)
Listing Terms Conventional, VA, FHA 203(b)
Financing Conventional,VA,FHA 203(b)
Read Less
Want to know what your home might be worth? Contact us for a FREE valuation!

Our team is ready to help you sell your home for the highest possible price ASAP

Bought with Bruce White Jr. • RE/MAX Elite
GET MORE INFORMATION





