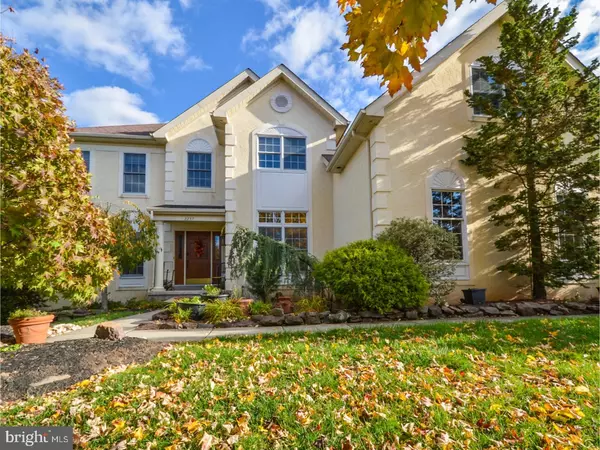$460,000
$579,900
20.7%For more information regarding the value of a property, please contact us for a free consultation.
2237 SUNRISE WAY Jamison, PA 18929
4 Beds
4 Baths
3,207 SqFt
Key Details
Sold Price $460,000
Property Type Single Family Home
Sub Type Detached
Listing Status Sold
Purchase Type For Sale
Square Footage 3,207 sqft
Price per Sqft $143
Subdivision Bucks Cty Countryc
MLS Listing ID 1000240293
Sold Date 08/27/18
Style Colonial
Bedrooms 4
Full Baths 3
Half Baths 1
HOA Y/N N
Abv Grd Liv Area 3,207
Originating Board TREND
Year Built 1999
Annual Tax Amount $10,896
Tax Year 2018
Lot Size 0.259 Acres
Acres 0.26
Lot Dimensions 83X115
Property Description
Spectacular home at a great value overlooking the 12th hole of Bucks County Country Club. This property is a must see in order to appreciate the amazing, picturesque views. Total relaxation for the entire family in this friendly community for everyone to enjoy. Even if golf is not your game, you can watch from the deck overlooking the 12th hole. Bucks County Country Club offers many amenities including a swimming pool. The fees are very fair and more economical than owning and maintaining your own pool. This home has an open floor plan extra high ceilings, huge gourmet kitchen with incredible views and large Trex deck overlooking the beautiful yard. With the large 2-story family room with back staircase and floor to ceiling fireplace, this is a bright, spacious and functional space to enjoy and entertain in. The fabulous master suite has an over sized sitting area, and all other bedrooms are generously sized. Access outdoor living at it's finest from the very large, finished walkout basement equipped with a fantastic bar, gas fireplace and full bathroom that can be used as in-law suite or guest house. There is no association fee at this exclusive community in the heart of Bucks County in the Central Bucks Schools District. Sellers are sad to leave this phenomenal home but are hoping the right family will be next in line to enjoy and make their own memories. Schedule your showing today, you won't be disappointed!
Location
State PA
County Bucks
Area Warwick Twp (10151)
Zoning RA
Rooms
Other Rooms Living Room, Dining Room, Primary Bedroom, Bedroom 2, Bedroom 3, Kitchen, Family Room, Basement, Bedroom 1, Study, Other
Basement Full, Outside Entrance, Fully Finished
Interior
Interior Features Primary Bath(s), Kitchen - Island, Butlers Pantry, Skylight(s), Wet/Dry Bar, Kitchen - Eat-In
Hot Water Natural Gas
Heating Forced Air
Cooling Central A/C
Flooring Wood
Fireplaces Number 2
Fireplaces Type Stone, Gas/Propane
Equipment Cooktop, Built-In Range, Oven - Double, Dishwasher
Fireplace Y
Appliance Cooktop, Built-In Range, Oven - Double, Dishwasher
Heat Source Natural Gas
Laundry Main Floor
Exterior
Exterior Feature Deck(s), Patio(s), Porch(es)
Garage Inside Access, Garage Door Opener
Garage Spaces 3.0
Utilities Available Cable TV
Waterfront N
View Y/N Y
Water Access N
View Golf Course
Roof Type Pitched
Accessibility None
Porch Deck(s), Patio(s), Porch(es)
Parking Type Driveway, Attached Garage, Other
Attached Garage 3
Total Parking Spaces 3
Garage Y
Building
Lot Description Front Yard, Rear Yard
Story 2
Sewer Public Sewer
Water Public
Architectural Style Colonial
Level or Stories 2
Additional Building Above Grade
Structure Type Cathedral Ceilings,High
New Construction N
Schools
Elementary Schools Bridge Valley
Middle Schools Lenape
High Schools Central Bucks High School West
School District Central Bucks
Others
Senior Community No
Tax ID 51-030-028
Ownership Fee Simple
Special Listing Condition Short Sale
Read Less
Want to know what your home might be worth? Contact us for a FREE valuation!

Our team is ready to help you sell your home for the highest possible price ASAP

Bought with Cecelia Vlahakis • Wynn Real Estate LLC

GET MORE INFORMATION





