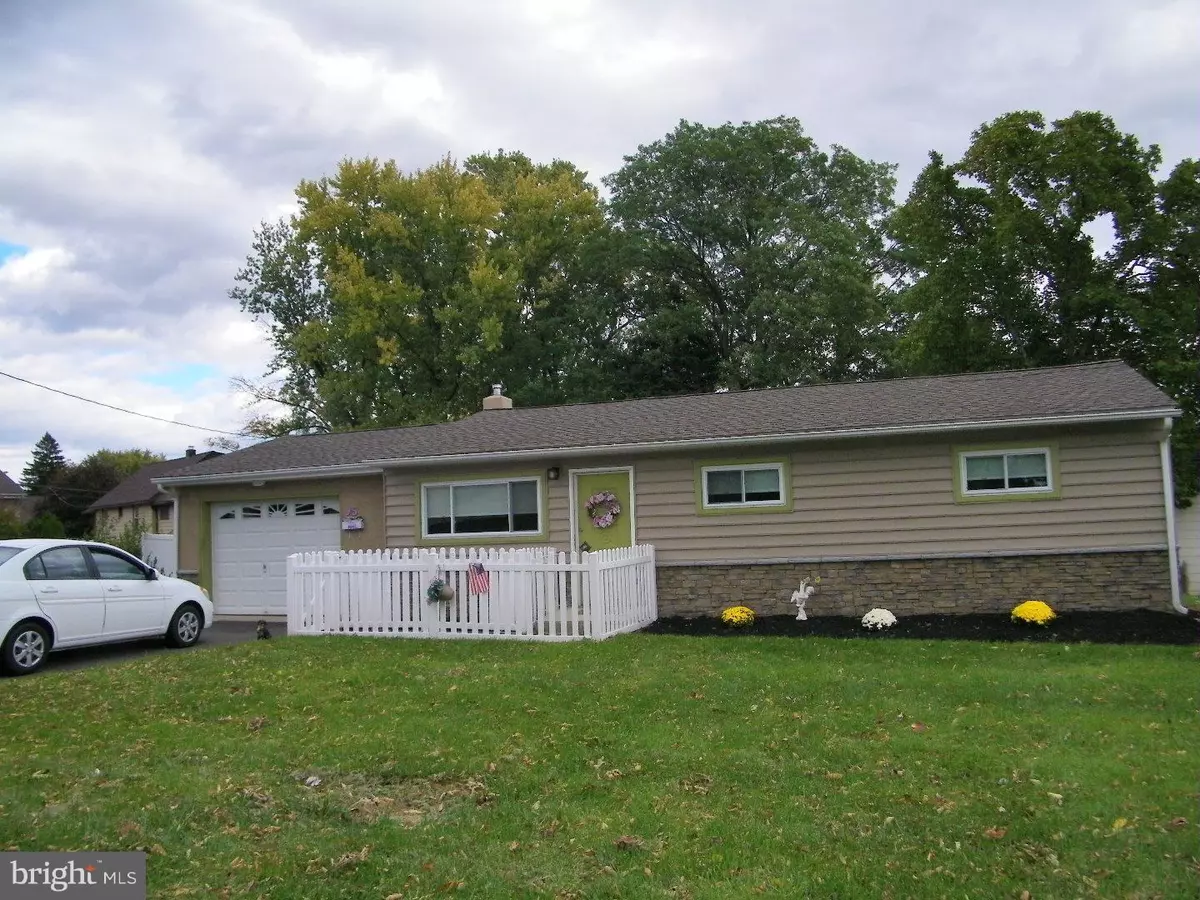$246,000
$252,900
2.7%For more information regarding the value of a property, please contact us for a free consultation.
95 EVERGREEN AVE Warminster, PA 18974
3 Beds
2 Baths
1,625 SqFt
Key Details
Sold Price $246,000
Property Type Single Family Home
Sub Type Detached
Listing Status Sold
Purchase Type For Sale
Square Footage 1,625 sqft
Price per Sqft $151
Subdivision Speedway
MLS Listing ID 1002595481
Sold Date 01/30/17
Style Ranch/Rambler
Bedrooms 3
Full Baths 2
HOA Y/N N
Abv Grd Liv Area 1,625
Originating Board TREND
Year Built 1956
Annual Tax Amount $3,459
Tax Year 2016
Lot Size 0.345 Acres
Acres 0.34
Lot Dimensions 91X165
Property Description
Beautiful RANCH with newer custom country kitchen. 42"Maple Cabinets and plenty of them with GRANITE countertops & backsplash. Oak hardwood floors through-out. Newer GE Profile Appliances, built-in Dishwasher. Floor to ceiling Maple door Pantry. Newer Ceramic tile bath, seamless glass doors, Ceramic tile surround, vanity & wall cabinet. Three bedrooms on the main level and a big walk-in hall closet. The finished heated lower level with wall to wall carpeting has many recessed lights and a new full bathroom. There is a French drain around basement perimeter & newer sump pit. Lower level is a fully finished lower level and has a full new ceramic tile bath and Laundry room w/sink & washer/dryer included. The exterior of the home has Stone wainscoting, vinyl siding all 3 years old. There are Storm doors and a newer 20 x 16 Tiled PATIO. The 3 dimensional shingled roof is only 3 years old along with down spouts, insulated garage door with windows, and an oversized newer driveway for at least 3-4 cars. Newer Low E energy efficient insulated windows throughout, 3 year old Heating and Central Air system. 200 amp wiring. This property is a very nice size lot with new Vinyl fencing which is perfect if you have pets and offers a lot of privacy. The one car attached garage is a plus. Don't miss out on this at this very good price!
Location
State PA
County Bucks
Area Warminster Twp (10149)
Zoning R3
Rooms
Other Rooms Living Room, Dining Room, Primary Bedroom, Bedroom 2, Kitchen, Family Room, Bedroom 1, Laundry
Basement Full
Interior
Interior Features Kitchen - Eat-In
Hot Water Electric
Heating Oil, Forced Air
Cooling Central A/C
Flooring Wood, Tile/Brick
Equipment Oven - Self Cleaning, Dishwasher, Disposal, Built-In Microwave
Fireplace N
Appliance Oven - Self Cleaning, Dishwasher, Disposal, Built-In Microwave
Heat Source Oil
Laundry Lower Floor
Exterior
Exterior Feature Patio(s)
Garage Spaces 4.0
Waterfront N
Water Access N
Roof Type Shingle
Accessibility None
Porch Patio(s)
Parking Type Parking Lot, Attached Garage
Attached Garage 1
Total Parking Spaces 4
Garage Y
Building
Lot Description Corner, Level
Story 1
Foundation Brick/Mortar
Sewer Public Sewer
Water Public
Architectural Style Ranch/Rambler
Level or Stories 1
Additional Building Above Grade
New Construction N
Schools
Elementary Schools Willow Dale
Middle Schools Log College
High Schools William Tennent
School District Centennial
Others
Senior Community No
Tax ID 49-018-132
Ownership Fee Simple
Acceptable Financing Conventional, VA, FHA 203(b)
Listing Terms Conventional, VA, FHA 203(b)
Financing Conventional,VA,FHA 203(b)
Read Less
Want to know what your home might be worth? Contact us for a FREE valuation!

Our team is ready to help you sell your home for the highest possible price ASAP

Bought with John Spognardi • RE/MAX Signature

GET MORE INFORMATION





