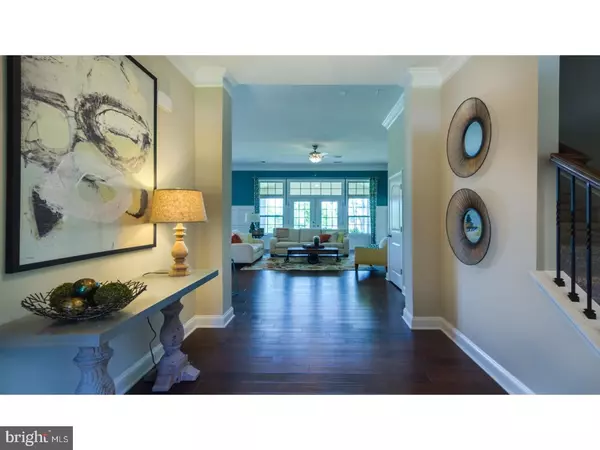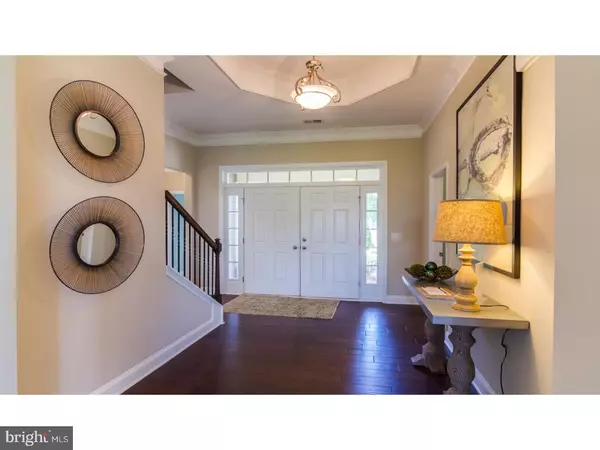$436,580
$449,990
3.0%For more information regarding the value of a property, please contact us for a free consultation.
1121 CARDIGAN RD Middletown, DE 19709
5 Beds
4 Baths
3,200 SqFt
Key Details
Sold Price $436,580
Property Type Single Family Home
Sub Type Detached
Listing Status Sold
Purchase Type For Sale
Square Footage 3,200 sqft
Price per Sqft $136
Subdivision Shannon Cove
MLS Listing ID 1000111988
Sold Date 06/25/18
Style Cape Cod
Bedrooms 5
Full Baths 3
Half Baths 1
HOA Fees $50/ann
HOA Y/N Y
Abv Grd Liv Area 3,200
Originating Board TREND
Year Built 2018
Annual Tax Amount $3,600
Tax Year 2017
Lot Size 0.500 Acres
Acres 0.5
Property Description
QUICK DELIVERY!! Welcome to the Coastal. A spectacular, new floor plan from DR Horton at Shannon Cove. This RANCH home(with the optional 2nd floor) has ALL the bells and whistles. Almost 80K in options have been added. 3 CAR front entry GARAGE. Wait until you see the 11' ceilings on the first floor!! The optional 2nd-floor has been added making this a 5 bedroom 3 full bath and 1 powder room home. Double front doors lead to the foyer with a tray ceiling. Off the foyer are the secondary bedrooms with a full bath (double vanity) and a powder room on the other side of the foyer. The gourmet kitchen with upgraded white cabinets, stainless steel appliances, tile backsplash, and granite countertops is stunning and overlooks the 14'x24' Great room. A gas fireplace was added to the great room. Hardwood floors are in the foyer, kitchen, great room, and powder room. The owner's suite has a tray ceiling, shower, garden tub, a large walk-in closet and double vanity. On the second floor are two additional bedrooms, (one is 22'x16')and a full bath. Full basement with 9' ceilings, an egress window so you can finish it to your liking once you move in. Here is something you won't find with many quick delivery homes- a DECK! This is by far the best layout if you're looking for 1st-floor living. Located in THE sought after community of Shannon Cove(II) where lot sizes are a minimum of 1/2 acre. There is a community pool and clubhouse for summer fun and gatherings. The school feeder pattern is the acclaimed Appoquinomink School District. This home is under construction and photo's will be updated as construction progresses. Contact the site agent for additional information.
Location
State DE
County New Castle
Area South Of The Canal (30907)
Zoning RESID
Rooms
Other Rooms Living Room, Dining Room, Primary Bedroom, Bedroom 2, Bedroom 3, Kitchen, Bedroom 1, Other
Basement Full, Unfinished
Interior
Interior Features Butlers Pantry, Kitchen - Eat-In
Hot Water Natural Gas
Heating Gas
Cooling Central A/C
Fireplaces Number 1
Fireplace Y
Heat Source Natural Gas
Laundry Main Floor
Exterior
Garage Spaces 3.0
Amenities Available Swimming Pool
Water Access N
Accessibility None
Total Parking Spaces 3
Garage N
Building
Story 2
Sewer Public Sewer
Water Public
Architectural Style Cape Cod
Level or Stories 2
Additional Building Above Grade
New Construction Y
Schools
Elementary Schools Cedar Lane
Middle Schools Louis L. Redding
High Schools Middletown
School District Appoquinimink
Others
HOA Fee Include Pool(s),Common Area Maintenance
Senior Community No
Tax ID 1301820166
Ownership Fee Simple
Acceptable Financing Conventional, VA, FHA 203(b), USDA
Listing Terms Conventional, VA, FHA 203(b), USDA
Financing Conventional,VA,FHA 203(b),USDA
Read Less
Want to know what your home might be worth? Contact us for a FREE valuation!

Our team is ready to help you sell your home for the highest possible price ASAP

Bought with Megan Aitken • Empower Real Estate, LLC

GET MORE INFORMATION





