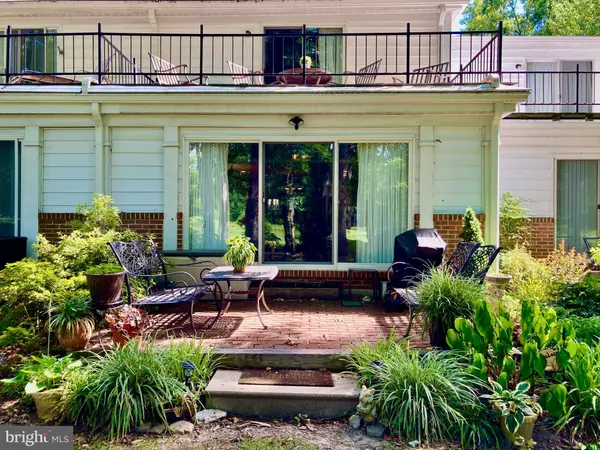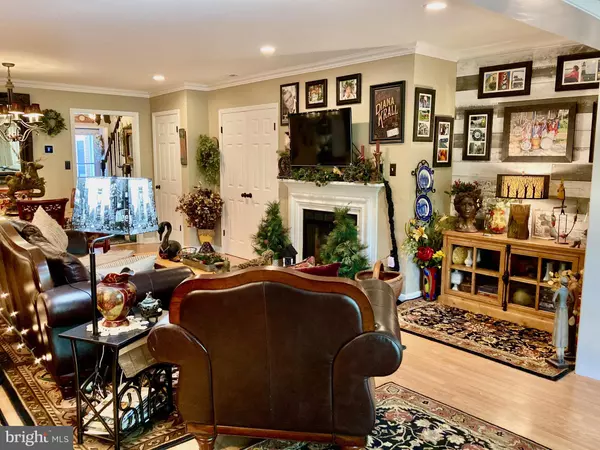$350,000
$349,999
For more information regarding the value of a property, please contact us for a free consultation.
24360 WIDGEON PL. #11 Saint Michaels, MD 21663
2 Beds
3 Baths
1,800 SqFt
Key Details
Sold Price $350,000
Property Type Condo
Sub Type Condo/Co-op
Listing Status Sold
Purchase Type For Sale
Square Footage 1,800 sqft
Price per Sqft $194
Subdivision Martingham
MLS Listing ID MDTA2003818
Sold Date 11/14/22
Style Traditional
Bedrooms 2
Full Baths 2
Half Baths 1
Condo Fees $425/qua
HOA Fees $14/ann
HOA Y/N Y
Abv Grd Liv Area 1,800
Originating Board BRIGHT
Year Built 1986
Annual Tax Amount $1,700
Tax Year 2022
Lot Size 7,622 Sqft
Acres 0.17
Property Description
Welcome to this quality built and beautifully maintained townhome in the waterfront, Golf course community of Martingham, just minutes to the charming town of St. Michaels. Great views of the Links at Perry Cabin from the patio and the balcony. 2 fabulous En Suite bedrooms. Primary Bedroom with a roomy balcony. 2-1/2 up graded baths with Granite counters and lots of Tile. The Living/Dining combination with Laminate floors, cozy Wood burning Fireplace and Crown Molding opens to the Sun Room, with Ceiling Fan and Sliding Doors to the cozy brick Patio. Kitchen is complete with upgraded Stainless Steel appliances, Solid Surface counters, Kitchen Nook, Ceiling Fan in the Light and Tile Flooring throughout the Kitchen and Foyer. A Garage and lots of parking area. Come and enjoy this vacation type lifestyle!
Location
State MD
County Talbot
Zoning R
Rooms
Other Rooms Living Room, Primary Bedroom, Bedroom 2, Kitchen, Foyer, Sun/Florida Room, Bathroom 2, Primary Bathroom, Half Bath
Main Level Bedrooms 2
Interior
Interior Features Breakfast Area, Ceiling Fan(s), Combination Dining/Living, Crown Moldings, Floor Plan - Open, Kitchen - Eat-In, Kitchen - Table Space, Primary Bath(s), Recessed Lighting, Stall Shower, Walk-in Closet(s)
Hot Water Electric
Heating Heat Pump(s)
Cooling Central A/C
Equipment Built-In Microwave, Central Vacuum, Dishwasher, Disposal, Dryer - Electric, Icemaker, Oven/Range - Electric, Refrigerator, Stainless Steel Appliances, Washer, Water Heater
Fireplace Y
Window Features Sliding,Screens,Storm
Appliance Built-In Microwave, Central Vacuum, Dishwasher, Disposal, Dryer - Electric, Icemaker, Oven/Range - Electric, Refrigerator, Stainless Steel Appliances, Washer, Water Heater
Heat Source Electric
Laundry Main Floor
Exterior
Exterior Feature Balcony, Patio(s)
Garage Garage - Side Entry
Garage Spaces 1.0
Waterfront N
Water Access N
Accessibility Doors - Swing In, Level Entry - Main
Porch Balcony, Patio(s)
Parking Type Attached Garage, Parking Lot
Attached Garage 1
Total Parking Spaces 1
Garage Y
Building
Story 2
Foundation Brick/Mortar
Sewer Public Sewer
Water Public
Architectural Style Traditional
Level or Stories 2
Additional Building Above Grade
New Construction N
Schools
School District Talbot County Public Schools
Others
Pets Allowed Y
HOA Fee Include Lawn Maintenance,Insurance,Road Maintenance,Trash
Senior Community No
Tax ID 2102108895
Ownership Fee Simple
SqFt Source Estimated
Special Listing Condition Standard
Pets Description Dogs OK, Cats OK
Read Less
Want to know what your home might be worth? Contact us for a FREE valuation!

Our team is ready to help you sell your home for the highest possible price ASAP

Bought with Gary Marquardt • Long & Foster Real Estate, Inc.

GET MORE INFORMATION





