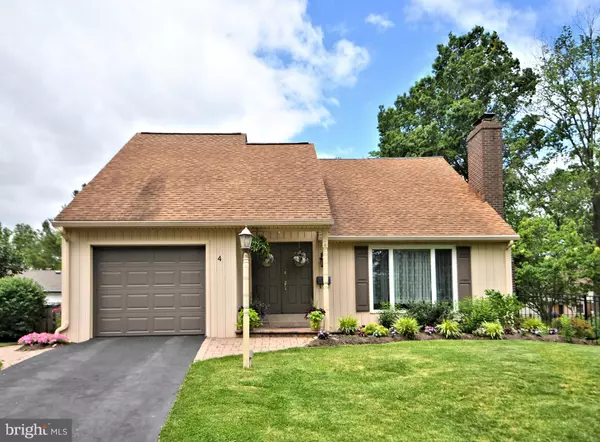$422,000
$400,000
5.5%For more information regarding the value of a property, please contact us for a free consultation.
4 CAROUSEL DR Telford, PA 18969
4 Beds
2 Baths
2,131 SqFt
Key Details
Sold Price $422,000
Property Type Single Family Home
Sub Type Detached
Listing Status Sold
Purchase Type For Sale
Square Footage 2,131 sqft
Price per Sqft $198
Subdivision None Available
MLS Listing ID PAMC2043002
Sold Date 07/19/22
Style Colonial
Bedrooms 4
Full Baths 2
HOA Y/N N
Abv Grd Liv Area 2,131
Originating Board BRIGHT
Year Built 1973
Tax Year 2022
Lot Size 0.280 Acres
Acres 0.28
Lot Dimensions 32.00 x 0.00
Property Description
Welcome home to 4 Carousel Drive. Tucked away on this small cul-de-sac in the desirable Souderton School District. The gracious walk to the front door is accented with colorful perennial flowers and shrubs. The hardwood entrance foyer invites one to living room with the impressive vaulted ceiling and floor to ceiling stone fireplace. Many memories can be created and pictures will be taken on the hearth of the fireplace. The dining area opens to the living room, convenient to the updated kitchen with the granite countertops and tile backsplash will make meal prep more enjoyable. The kitchen opens to the family room and sliding glass doors lead to the outdoors. The first floor laundry has a deep sink and an abundance of storage cabinets just off the garage. Across the hall is a full bath. When you step outside via the sliding door from the family room to the deck that is made to enjoy and splinter free, with ooddles of room for relaxing, outdoor dining, and enjoying all the flowers in the fenced yard. The second floor bedroom level has a large main bedroom with a huge walk in closet, and a Jack & Jill bath that is available to the remaining 3 bedrooms. The basement provides additional storage, workshop area, and houses the newer heater & oil tank, and central vac.
Location
State PA
County Montgomery
Area Telford Boro (10622)
Zoning RESIDENTIAL
Rooms
Other Rooms Living Room, Bedroom 2, Bedroom 3, Bedroom 4, Kitchen, Family Room, Bedroom 1, Bathroom 1
Basement Full
Interior
Interior Features Breakfast Area, Carpet, Central Vacuum, Combination Dining/Living, Family Room Off Kitchen, Kitchen - Eat-In, Tub Shower, Upgraded Countertops, Walk-in Closet(s), WhirlPool/HotTub
Hot Water Electric
Heating Forced Air
Cooling Central A/C
Flooring Carpet
Fireplaces Number 1
Fireplaces Type Wood
Equipment Central Vacuum, Dishwasher, Disposal, Dryer - Electric, Microwave, Refrigerator, Stainless Steel Appliances, Washer
Fireplace Y
Window Features Bay/Bow,Double Hung,Double Pane,Energy Efficient,Replacement,Insulated,Sliding
Appliance Central Vacuum, Dishwasher, Disposal, Dryer - Electric, Microwave, Refrigerator, Stainless Steel Appliances, Washer
Heat Source Oil
Laundry Has Laundry, Main Floor
Exterior
Exterior Feature Deck(s)
Garage Garage - Front Entry, Garage Door Opener, Inside Access
Garage Spaces 3.0
Fence Aluminum, Decorative, Fully
Utilities Available Cable TV, Electric Available, Sewer Available, Under Ground, Water Available
Waterfront N
Water Access N
View Street
Roof Type Asphalt
Street Surface Black Top,Paved
Accessibility None
Porch Deck(s)
Road Frontage Boro/Township
Parking Type Attached Garage, Driveway, On Street
Attached Garage 1
Total Parking Spaces 3
Garage Y
Building
Lot Description Cul-de-sac, Front Yard, Level, Rear Yard
Story 2
Foundation Block
Sewer Public Sewer
Water Public
Architectural Style Colonial
Level or Stories 2
Additional Building Above Grade, Below Grade
Structure Type Cathedral Ceilings,Dry Wall
New Construction N
Schools
Elementary Schools E.M. Crouthamel
Middle Schools Indian Crest
High Schools Souderton Area Senior
School District Souderton Area
Others
Senior Community No
Tax ID 22-02-00378-093
Ownership Fee Simple
SqFt Source Assessor
Acceptable Financing Cash, Conventional, VA
Listing Terms Cash, Conventional, VA
Financing Cash,Conventional,VA
Special Listing Condition Standard
Read Less
Want to know what your home might be worth? Contact us for a FREE valuation!

Our team is ready to help you sell your home for the highest possible price ASAP

Bought with Nicholas Jonathan Dumas • Century 21 Veterans

GET MORE INFORMATION





