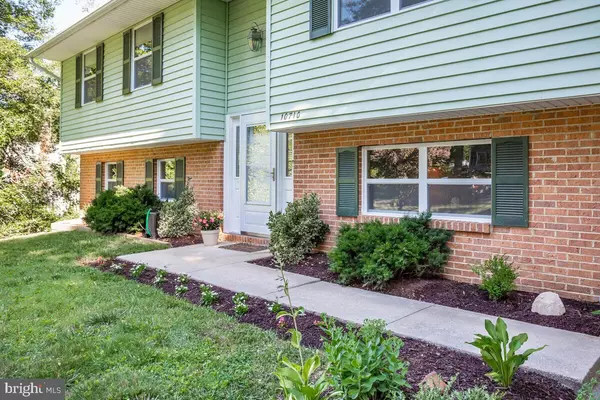$490,000
$459,900
6.5%For more information regarding the value of a property, please contact us for a free consultation.
10710 MARIETTA ST Glenn Dale, MD 20769
4 Beds
3 Baths
1,780 SqFt
Key Details
Sold Price $490,000
Property Type Single Family Home
Sub Type Detached
Listing Status Sold
Purchase Type For Sale
Square Footage 1,780 sqft
Price per Sqft $275
Subdivision Glendale
MLS Listing ID MDPG2046408
Sold Date 07/15/22
Style Split Foyer
Bedrooms 4
Full Baths 3
HOA Y/N N
Abv Grd Liv Area 1,080
Originating Board BRIGHT
Year Built 1978
Annual Tax Amount $4,608
Tax Year 2021
Lot Size 0.502 Acres
Acres 0.5
Property Sub-Type Detached
Property Description
Tastefully updated, move in ready home! With over 1700 sq ft of living space, this 4 bedroom 3 full bath home features hardwood flooring and recessed lighting throughout the main living areas. The open concept main level boasts a bright and spacious living room, dining area and gourmet kitchen with white shaker cabinets, granite countertops, large peninsula, pendant lighting and stainless steel appliances. Down the hall, youll find the primary bedroom with a beautifully updated ensuite bath. Two additional bedrooms with freshly laid carpet share a full bath. The finished walk-out lower level features a fourth bedroom, updated full bath and spacious flex room/rec room with brick wood burning fireplace providing endless options for living space! Rear French doors lead to a large backyard with a patio and separate dining space with pergola - perfect for entertaining! An additional unfinished area in the lower level includes plenty of storage or workshop space and laundry. Home is situated on a quiet dead-end street just a few minutes drive from Bowie Maryland. Glenn Dale is just outside of Washington D.C. and also very close to Annapolis, providing easy access to anywhere in the DMV area. You cant beat the location and upgrades this stunning split-level has to offer. A MUST SEE!
Location
State MD
County Prince Georges
Zoning RR
Rooms
Basement Daylight, Full, Walkout Level
Main Level Bedrooms 3
Interior
Interior Features Breakfast Area, Carpet, Ceiling Fan(s), Dining Area, Kitchen - Gourmet, Combination Dining/Living, Floor Plan - Open, Floor Plan - Traditional, Primary Bath(s), Recessed Lighting, Tub Shower, Upgraded Countertops, Other, Wood Floors
Hot Water Electric
Heating Forced Air
Cooling Central A/C, Ceiling Fan(s)
Fireplaces Number 1
Fireplaces Type Brick, Fireplace - Glass Doors, Wood
Equipment Built-In Microwave, Dishwasher, Disposal, Dryer, Exhaust Fan, Freezer, Icemaker, Oven/Range - Electric, Refrigerator, Stainless Steel Appliances, Washer
Fireplace Y
Appliance Built-In Microwave, Dishwasher, Disposal, Dryer, Exhaust Fan, Freezer, Icemaker, Oven/Range - Electric, Refrigerator, Stainless Steel Appliances, Washer
Heat Source Electric
Laundry Has Laundry, Lower Floor
Exterior
Exterior Feature Patio(s)
Parking Features Garage - Front Entry, Inside Access, Other
Garage Spaces 1.0
Water Access N
Accessibility None
Porch Patio(s)
Attached Garage 1
Total Parking Spaces 1
Garage Y
Building
Lot Description Cul-de-sac, Landscaping, Front Yard, Level, Private, Rear Yard, Backs to Trees
Story 2
Foundation Other
Sewer Public Sewer
Water Public
Architectural Style Split Foyer
Level or Stories 2
Additional Building Above Grade, Below Grade
New Construction N
Schools
School District Prince George'S County Public Schools
Others
Senior Community No
Tax ID 17141673094
Ownership Fee Simple
SqFt Source Assessor
Acceptable Financing Cash, Conventional, FHA, VA, Other
Listing Terms Cash, Conventional, FHA, VA, Other
Financing Cash,Conventional,FHA,VA,Other
Special Listing Condition Standard
Read Less
Want to know what your home might be worth? Contact us for a FREE valuation!

Our team is ready to help you sell your home for the highest possible price ASAP

Bought with Briseida Avelar • First Decision Realty LLC
GET MORE INFORMATION





