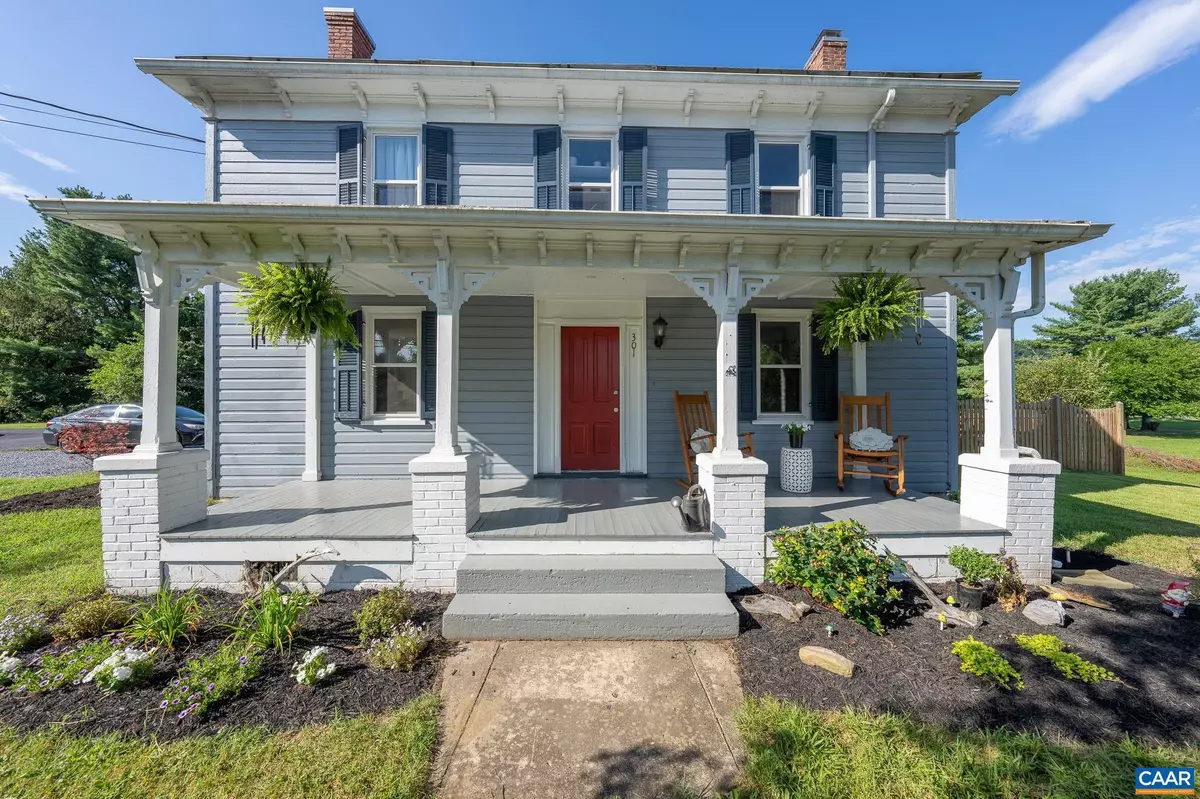$282,615
$295,000
4.2%For more information regarding the value of a property, please contact us for a free consultation.
301 3RD ST Grottoes, VA 24441
3 Beds
2 Baths
1,782 SqFt
Key Details
Sold Price $282,615
Property Type Single Family Home
Sub Type Detached
Listing Status Sold
Purchase Type For Sale
Square Footage 1,782 sqft
Price per Sqft $158
Subdivision Unknown
MLS Listing ID 632868
Sold Date 10/28/22
Style Other
Bedrooms 3
Full Baths 2
HOA Y/N N
Abv Grd Liv Area 1,782
Originating Board CAAR
Year Built 1892
Annual Tax Amount $1,002
Tax Year 2020
Lot Size 0.340 Acres
Acres 0.34
Property Description
Check this Grottoes Victorian era charmer out! On a main street with access to everything Grottoes, this 1892 home has a beautiful .34 acre lot with an apple and a cherry tree plus a 2yo privacy fence for the pups in your life. From the cornices in the stair treads to keep dust out, the antique doorknobs to the patina on the vintage hardwood floors, the character here reminds you of a far gone past and is not available in the new homes being built. Now you can create your own history in this updated vintage beauty. Home was renovated in 2016 with new electrical wiring, replacement windows, H2O heater, and Lennox heat pump. New electric range added in March 2022. Stackable full size W/D in laundry room stays. The Den on the 1st floor can also be used as a 4th bedroom. Two staircases make the upstairs accessible from anywhere in the house. Recent front landscaping & interior painting creates a turnkey investment. Gigabit Xfinity internet service makes remote working possible while enjoying the breeze on your rocking chair front porch drinking your sweet tea and enjoying the quiet that Grottoes offers. There is a cellar which contains the heat pump, furnace, & oil tank. One year 2-10 Home Warranty. NEW PAINT & 50 yr ROOF SEPT 2022!,Formica Counter,Painted Cabinets,Wood Cabinets,Fireplace in Den,Fireplace in Living Room
Location
State VA
County Rockingham
Area Rockingham Se
Rooms
Other Rooms Living Room, Dining Room, Primary Bedroom, Kitchen, Den, Foyer, Laundry, Full Bath, Additional Bedroom
Basement Outside Entrance, Unfinished
Main Level Bedrooms 1
Interior
Interior Features Wood Stove
Heating Central, Forced Air
Cooling Central A/C, Heat Pump(s)
Flooring Ceramic Tile, Wood
Fireplaces Number 2
Fireplaces Type Brick, Flue for Stove
Equipment Dryer, Washer/Dryer Hookups Only, Washer/Dryer Stacked, Washer, Dishwasher, Disposal, Oven/Range - Electric, Microwave, Refrigerator
Fireplace Y
Window Features Double Hung,Screens,Vinyl Clad
Appliance Dryer, Washer/Dryer Hookups Only, Washer/Dryer Stacked, Washer, Dishwasher, Disposal, Oven/Range - Electric, Microwave, Refrigerator
Heat Source Oil
Exterior
Fence Fully
Roof Type Metal,Slate
Accessibility None
Road Frontage Public
Garage N
Building
Lot Description Landscaping, Sloping, Open
Story 2
Foundation Stone
Sewer Public Sewer
Water Public
Architectural Style Other
Level or Stories 2
Additional Building Above Grade, Below Grade
Structure Type 9'+ Ceilings
New Construction N
Schools
Middle Schools Montevideo
High Schools Spotswood
School District Rockingham County Public Schools
Others
Ownership Other
Special Listing Condition Standard
Read Less
Want to know what your home might be worth? Contact us for a FREE valuation!

Our team is ready to help you sell your home for the highest possible price ASAP

Bought with Default Agent • Default Office

GET MORE INFORMATION




