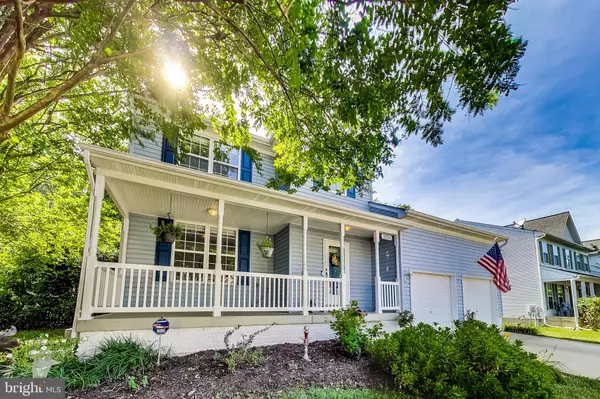$490,000
$490,000
For more information regarding the value of a property, please contact us for a free consultation.
2324 ASHFORD LN Waldorf, MD 20603
3 Beds
3 Baths
1,888 SqFt
Key Details
Sold Price $490,000
Property Type Single Family Home
Sub Type Detached
Listing Status Sold
Purchase Type For Sale
Square Footage 1,888 sqft
Price per Sqft $259
Subdivision Ashford
MLS Listing ID MDCH2013556
Sold Date 07/29/22
Style Colonial
Bedrooms 3
Full Baths 2
Half Baths 1
HOA Fees $62/ann
HOA Y/N Y
Abv Grd Liv Area 1,888
Originating Board BRIGHT
Year Built 1996
Annual Tax Amount $3,959
Tax Year 2021
Lot Size 0.266 Acres
Acres 0.27
Property Description
The perfect home for you and your family in the North Point school district. Large backyard, deck & screened gazebo, the perfect master bedroom w/ on suite and custom closet, new floors, fresh paint in sought after Ashford Oaks in a prime location . In addition a partially finished basement w/ bonus room that can be used as a bedroom, granite counter tops, Brand New appliances, New smoke detectors ,CO2 detector and Extra storage in Garage round out this property waiting for you to call it home. Pre-inspected by Jones Home Inspection for your convenience .
Location
State MD
County Charles
Zoning RM
Rooms
Other Rooms Living Room, Dining Room, Primary Bedroom, Bedroom 2, Bedroom 3, Kitchen, Game Room, Foyer
Basement Connecting Stairway, Sump Pump, Partially Finished
Interior
Interior Features Primary Bath(s), Chair Railings, Window Treatments, Floor Plan - Traditional, Pantry, Sprinkler System, Ceiling Fan(s)
Hot Water Natural Gas
Heating Heat Pump(s)
Cooling Central A/C
Equipment Washer/Dryer Hookups Only, Dishwasher, Disposal, Exhaust Fan, Icemaker, Microwave, Oven/Range - Gas, Refrigerator
Furnishings No
Fireplace N
Appliance Washer/Dryer Hookups Only, Dishwasher, Disposal, Exhaust Fan, Icemaker, Microwave, Oven/Range - Gas, Refrigerator
Heat Source Natural Gas
Laundry Basement
Exterior
Exterior Feature Deck(s), Porch(es)
Garage Garage Door Opener
Garage Spaces 2.0
Fence Rear
Utilities Available Cable TV Available
Waterfront N
Water Access N
Accessibility None
Porch Deck(s), Porch(es)
Parking Type Attached Garage
Attached Garage 2
Total Parking Spaces 2
Garage Y
Building
Story 2
Foundation Brick/Mortar
Sewer Public Sewer
Water Public
Architectural Style Colonial
Level or Stories 2
Additional Building Above Grade, Below Grade
New Construction N
Schools
Elementary Schools Berry
Middle Schools Mattawoman
High Schools North Point
School District Charles County Public Schools
Others
Pets Allowed Y
Senior Community No
Tax ID 0906233414
Ownership Fee Simple
SqFt Source Assessor
Acceptable Financing Conventional, Cash, VA
Horse Property N
Listing Terms Conventional, Cash, VA
Financing Conventional,Cash,VA
Special Listing Condition Standard
Pets Description No Pet Restrictions
Read Less
Want to know what your home might be worth? Contact us for a FREE valuation!

Our team is ready to help you sell your home for the highest possible price ASAP

Bought with Jared A Cardoza • RE/MAX Premiere Selections

GET MORE INFORMATION





