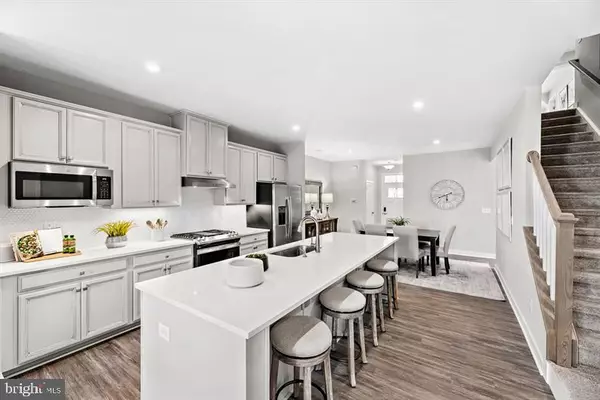$403,885
$403,885
For more information regarding the value of a property, please contact us for a free consultation.
2340 CAROLINE LN Harrisburg, PA 17110
3 Beds
3 Baths
2,604 SqFt
Key Details
Sold Price $403,885
Property Type Townhouse
Sub Type End of Row/Townhouse
Listing Status Sold
Purchase Type For Sale
Square Footage 2,604 sqft
Price per Sqft $155
Subdivision Blue Ridge Park
MLS Listing ID PADA2013596
Sold Date 07/25/22
Style Villa
Bedrooms 3
Full Baths 2
Half Baths 1
HOA Fees $100/mo
HOA Y/N Y
Abv Grd Liv Area 1,782
Originating Board BRIGHT
Year Built 2022
Tax Year 2022
Property Description
We are thrilled to introduce The Caroline G at Blue Ridge, the perfect combination of style and space! Right off the 2-car garage, a convenient family entry is where you can drop your things. The gorgeous gourmet kitchen with sprawling island overlooks both the formal dining room and welcoming great room. Your main-level owner's suite offers luxury that can't be beat, with its tray ceiling, walk-in closet and dual vanity bath. Upstairs, two large bedrooms and a full bath will make anyone feel at home. There is even an optional study. Add a covered porch and finish the basement for even more living space and see how The Caroline can make life so sweet. Included in the HOA is a pool, (just in time to enjoy for your Quick July Move-In,) club house, walking trails, street and sidewalk snow removal and lawn care - that's right no more mowing! Other home sites are available.
Location
State PA
County Dauphin
Area Lower Paxton Twp (14035)
Zoning RESIDENTIAL
Rooms
Other Rooms Dining Room, Primary Bedroom, Bedroom 2, Bedroom 3, Kitchen, Basement, Foyer, Great Room, Laundry, Mud Room, Recreation Room, Bathroom 1, Primary Bathroom, Half Bath
Basement Full, Rough Bath Plumb
Main Level Bedrooms 1
Interior
Hot Water Tankless
Heating Forced Air
Cooling Central A/C
Heat Source Natural Gas
Exterior
Exterior Feature Deck(s)
Garage Garage Door Opener, Garage - Front Entry
Garage Spaces 2.0
Amenities Available Bike Trail, Billiard Room, Community Center, Dining Rooms, Fitness Center, Game Room, Jog/Walk Path, Picnic Area, Party Room, Pool - Outdoor, Tot Lots/Playground
Waterfront N
Water Access N
Accessibility Doors - Lever Handle(s)
Porch Deck(s)
Parking Type Attached Garage
Attached Garage 2
Total Parking Spaces 2
Garage Y
Building
Story 3
Foundation Concrete Perimeter
Sewer Public Sewer
Water Public
Architectural Style Villa
Level or Stories 3
Additional Building Above Grade, Below Grade
New Construction Y
Schools
High Schools Central Dauphin
School District Central Dauphin
Others
HOA Fee Include Common Area Maintenance,Lawn Maintenance,Snow Removal
Senior Community Yes
Age Restriction 55
Tax ID NO TAX RECORD
Ownership Fee Simple
SqFt Source Estimated
Special Listing Condition Standard
Read Less
Want to know what your home might be worth? Contact us for a FREE valuation!

Our team is ready to help you sell your home for the highest possible price ASAP

Bought with Non Member • Metropolitan Regional Information Systems, Inc.

GET MORE INFORMATION





