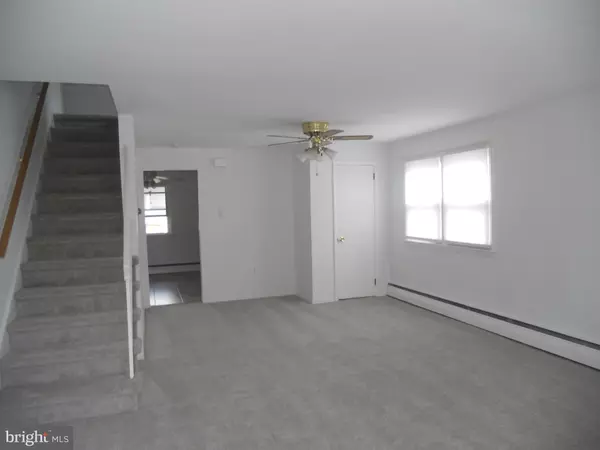$280,000
$279,000
0.4%For more information regarding the value of a property, please contact us for a free consultation.
931 FORD ST Bridgeport, PA 19405
3 Beds
2 Baths
2,416 SqFt
Key Details
Sold Price $280,000
Property Type Townhouse
Sub Type End of Row/Townhouse
Listing Status Sold
Purchase Type For Sale
Square Footage 2,416 sqft
Price per Sqft $115
Subdivision Acorn Hill
MLS Listing ID PAMC2040684
Sold Date 07/08/22
Style Colonial
Bedrooms 3
Full Baths 1
Half Baths 1
HOA Y/N N
Abv Grd Liv Area 1,216
Originating Board BRIGHT
Year Built 1961
Annual Tax Amount $2,922
Tax Year 2021
Lot Size 2,100 Sqft
Acres 0.05
Lot Dimensions 21.00 x 0.00
Property Description
Move in Ready and Available for a Quick Settlement is this affordable 3 Bedroom 1.5 Bath END UNIT TOWNHOME located in Upper Merion School District.
This home has been cleaned, painted and updated from top to bottom and made ready for your immediate purchase including new carpeting throughout.
The main living room is a spacious 25’ X 15’.
The Kitchen features Granit counter tops, wood cabinets and a spacious area for dining.
The 21’ X 15’ finished basement with powder room adds 300 sq. ft. of additional living space. A separate 12’ X 8’ laundry room with storage and an exit door to rear yard completes the lower level.
Professional local roofer just applied fibered aluminum roof coating to entire roof surface. Receipt available.
The town offers a yearly carnival, a 5k, favorite local eateries, the Schuylkill River Trail, Twilight on the River open-air market, and more.
Bridgeport Memorial Park features a running/walking track, picnic facilities, tennis and basketball courts, and bocce league. Conveniently located between KOP, Conshohocken, Plymouth Meeting, and Center City Philly
Location
State PA
County Montgomery
Area Bridgeport Boro (10602)
Zoning MIXED RESIDENTIAL USE
Direction Southeast
Rooms
Basement Full, Fully Finished, Outside Entrance
Interior
Hot Water Natural Gas
Heating Baseboard - Hot Water
Cooling Ceiling Fan(s), Window Unit(s)
Flooring Fully Carpeted
Equipment Dryer, Washer
Fireplace N
Appliance Dryer, Washer
Heat Source Natural Gas
Laundry Basement
Exterior
Waterfront N
Water Access N
Accessibility None
Parking Type On Street
Garage N
Building
Story 2
Foundation Concrete Perimeter
Sewer Public Sewer
Water Public
Architectural Style Colonial
Level or Stories 2
Additional Building Above Grade, Below Grade
Structure Type Dry Wall
New Construction N
Schools
Elementary Schools Bridgeport
Middle Schools Upper Merion
High Schools Upper Merion
School District Upper Merion Area
Others
Senior Community No
Tax ID 02-00-02256-001
Ownership Fee Simple
SqFt Source Assessor
Acceptable Financing Cash, Conventional
Listing Terms Cash, Conventional
Financing Cash,Conventional
Special Listing Condition Standard
Read Less
Want to know what your home might be worth? Contact us for a FREE valuation!

Our team is ready to help you sell your home for the highest possible price ASAP

Bought with Fallon A Collins • RE/MAX Ready

GET MORE INFORMATION





