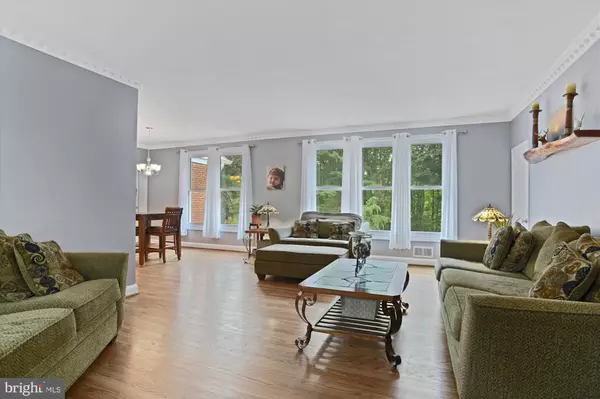$575,000
$575,000
For more information regarding the value of a property, please contact us for a free consultation.
13208 DULANEY VALLEY RD Glen Arm, MD 21057
4 Beds
3 Baths
2,368 SqFt
Key Details
Sold Price $575,000
Property Type Single Family Home
Sub Type Detached
Listing Status Sold
Purchase Type For Sale
Square Footage 2,368 sqft
Price per Sqft $242
Subdivision Dulaney Heights
MLS Listing ID MDBC2040766
Sold Date 09/01/22
Style Raised Ranch/Rambler
Bedrooms 4
Full Baths 2
Half Baths 1
HOA Y/N N
Abv Grd Liv Area 1,234
Originating Board BRIGHT
Year Built 1957
Annual Tax Amount $3,604
Tax Year 2021
Lot Size 0.910 Acres
Acres 0.91
Lot Dimensions 200 x 200
Property Description
Must See to Appreciate this Beautiful, freshly painted Raised Rancher near Loch Raven Watershed with 4 bedrooms, 2 1/2 baths on .91 Acre. Main level boasts Updated Kitchen with Granite Countertops, Updated Cabinets, Island and Pendant Lighting! Dining and Living Rooms with Oak Hardwood flooring and Crown molding! Laundry Room with plenty of storage and attached 1/2 bathroom! First and 2ndBedrooms with Oak Hardwood flooring and Ceiling fans. Full Bathroom with Tub and Shower! Attic for Storage! Home is much bigger than Front of House appears!
Connecting stairs to Lower Level with new Luxury Vinyl Plank Waterproof Flooring, Wet Bar area with Large Pantry, Office with built-in Desk and Bookcases! 3rd Bedroom with Walk-in Closet and En-suite Full Bathroom, 4th Bedroom, Extra Storage Room, Large Family Room with Pellet Stove Walks out to Gorgeous Patio featuring In-Ground Saltwater Pool surrounded by safety fence. Truly a Summer Oasis!
Other outdoor features include Attached, Oversized, 1-Car Garage, Lovely Landscaping, Storage Shed and Plenty of Paved Driveway Parking!
New Roof in 2018 with 40 Year Warranty! 6" Gutters and Downspouts replaced in 2018! Pool Saltwater System replaced in 2017 with New Pool Cover in 2020 (20 year limited warranty, 3 full year)! Surge Protection added to Electrical Panel. HVAC System replaced in 2013 with Carrion Infinity 4Ton Heat Pump, Air Handler, Touch Thermostat, 15KW Heat Strip, and Aprilain Humidifier!
Location
State MD
County Baltimore
Zoning R
Rooms
Other Rooms Living Room, Dining Room, Bedroom 2, Bedroom 3, Bedroom 4, Kitchen, Family Room, Bedroom 1, Laundry, Other, Office, Storage Room, Bathroom 1, Bathroom 2, Half Bath
Basement Fully Finished, Interior Access, Connecting Stairway, Outside Entrance, Improved, Heated, Walkout Level
Main Level Bedrooms 2
Interior
Interior Features Attic, Crown Moldings, Dining Area, Ceiling Fan(s)
Hot Water Electric
Heating Forced Air, Heat Pump(s)
Cooling Central A/C, Ceiling Fan(s)
Equipment Built-In Microwave, Dishwasher, Oven/Range - Electric, Oven - Self Cleaning, Refrigerator, Washer, Water Heater, Stainless Steel Appliances, Dryer - Front Loading, Dryer - Electric, Water Conditioner - Owned
Window Features Double Hung,Double Pane
Appliance Built-In Microwave, Dishwasher, Oven/Range - Electric, Oven - Self Cleaning, Refrigerator, Washer, Water Heater, Stainless Steel Appliances, Dryer - Front Loading, Dryer - Electric, Water Conditioner - Owned
Heat Source Electric
Laundry Main Floor
Exterior
Exterior Feature Patio(s)
Garage Garage - Front Entry, Inside Access, Oversized
Garage Spaces 9.0
Pool Fenced, In Ground, Saltwater
Waterfront N
Water Access N
Roof Type Architectural Shingle
Accessibility Level Entry - Main, Flooring Mod
Porch Patio(s)
Parking Type Attached Garage, Driveway, Off Street
Attached Garage 1
Total Parking Spaces 9
Garage Y
Building
Lot Description Cleared, Front Yard, Landscaping, Poolside, Rear Yard, SideYard(s)
Story 2
Foundation Concrete Perimeter
Sewer Private Sewer
Water Well
Architectural Style Raised Ranch/Rambler
Level or Stories 2
Additional Building Above Grade, Below Grade
Structure Type Dry Wall
New Construction N
Schools
School District Baltimore County Public Schools
Others
Pets Allowed Y
Senior Community No
Tax ID 04101016015690
Ownership Fee Simple
SqFt Source Assessor
Special Listing Condition Standard
Pets Description No Pet Restrictions
Read Less
Want to know what your home might be worth? Contact us for a FREE valuation!

Our team is ready to help you sell your home for the highest possible price ASAP

Bought with Gregory A Brock • Atlas Premier Realty, LLC

GET MORE INFORMATION





