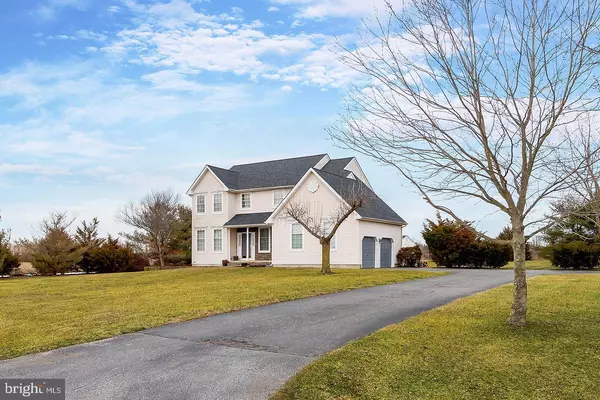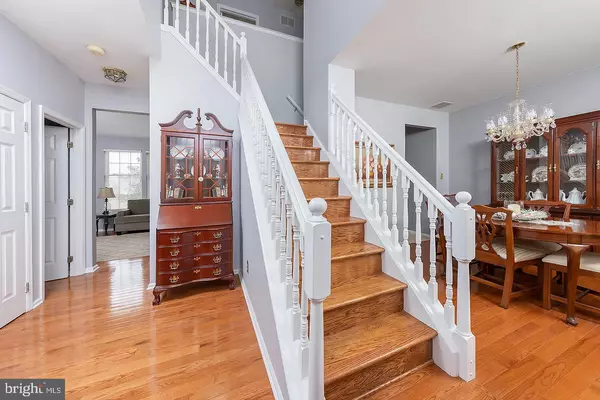$390,000
$374,900
4.0%For more information regarding the value of a property, please contact us for a free consultation.
114 HEATHERTON RD Woolwich Twp, NJ 08085
4 Beds
3 Baths
2,056 SqFt
Key Details
Sold Price $390,000
Property Type Single Family Home
Sub Type Detached
Listing Status Sold
Purchase Type For Sale
Square Footage 2,056 sqft
Price per Sqft $189
Subdivision Heatherton Estates
MLS Listing ID NJGL2000032
Sold Date 06/29/21
Style Colonial
Bedrooms 4
Full Baths 2
Half Baths 1
HOA Y/N N
Abv Grd Liv Area 2,056
Originating Board BRIGHT
Year Built 1998
Annual Tax Amount $10,732
Tax Year 2020
Lot Size 1.130 Acres
Acres 1.13
Lot Dimensions 0.00 x 0.00
Property Description
Don't miss this well cared for home with NEWER roof and is situated in the cul-de-sac on a premium homesite! Plus check out the HUGE oversized additional detached garage! This beauty features a front porch that's accented with stacked stone and a side entry garage. Upon entering you'll find impeccable hardwood flooring in the foyer and through out the formal living , dining and family rooms. The formal living and dining rooms offer custom window treatments. The bright kitchen features 42" cabinetry and a center island for prep and entertaining! The kitchen also includes a stainless steel appliance package and a bright breakfast room. You'll want to dine alfresco under the covered porch and enjoy your private setting! Gather up in the family room which is located just off the kitchen and features great views of the private rear yard, fresh paints, warm hardwoods and a lovely fireplace for those chilly nights! The owners bedroom is very spacious and includes a walk in closet and a private en-suite with a double bowl vanity! There are 3 more additional bedrooms. The basement is partially finished with a recreation area and brick fireplace plus there is still plenty of room for storage. If you're looking for privacy in a quiet community that's close to everything, don't miss this exceptional home!
Location
State NJ
County Gloucester
Area Woolwich Twp (20824)
Zoning RES
Rooms
Other Rooms Living Room, Dining Room, Primary Bedroom, Bedroom 2, Bedroom 3, Kitchen, Family Room
Basement Partially Finished
Interior
Hot Water Electric
Heating Forced Air
Cooling Central A/C
Heat Source Natural Gas
Exterior
Parking Features Garage - Side Entry
Garage Spaces 2.0
Water Access N
Accessibility None
Attached Garage 2
Total Parking Spaces 2
Garage Y
Building
Story 2
Sewer Septic > # of BR
Water Well
Architectural Style Colonial
Level or Stories 2
Additional Building Above Grade, Below Grade
New Construction N
Schools
Middle Schools Kingsway Regional M.S.
High Schools Kingsway Regional
School District Kingsway Regional High
Others
Senior Community No
Tax ID 24-00041-00010 09
Ownership Fee Simple
SqFt Source Assessor
Acceptable Financing Cash, Conventional, FHA, VA
Listing Terms Cash, Conventional, FHA, VA
Financing Cash,Conventional,FHA,VA
Special Listing Condition Standard
Read Less
Want to know what your home might be worth? Contact us for a FREE valuation!

Our team is ready to help you sell your home for the highest possible price ASAP

Bought with Stephen Moore • Compass New Jersey, LLC - Moorestown

GET MORE INFORMATION





