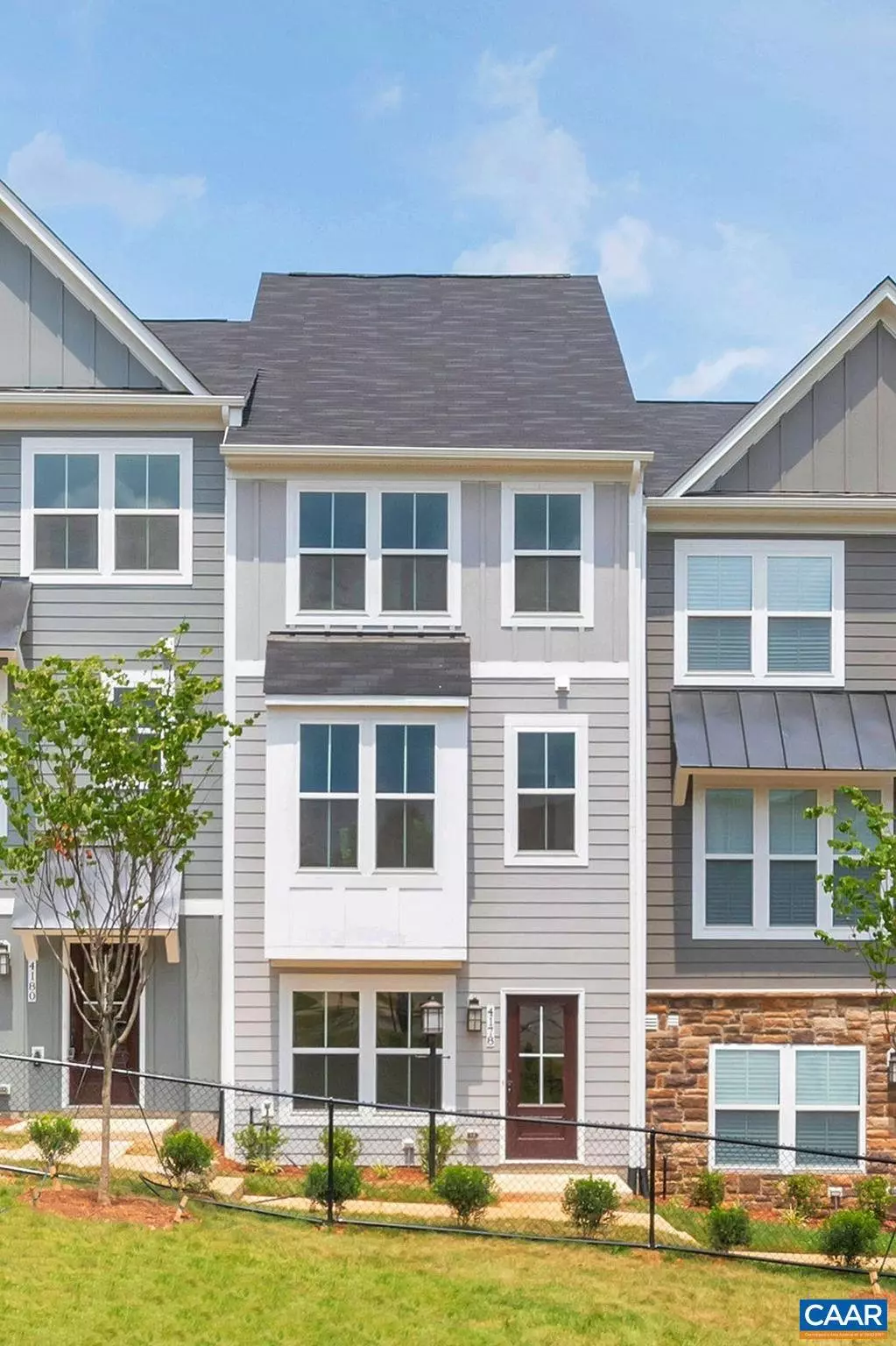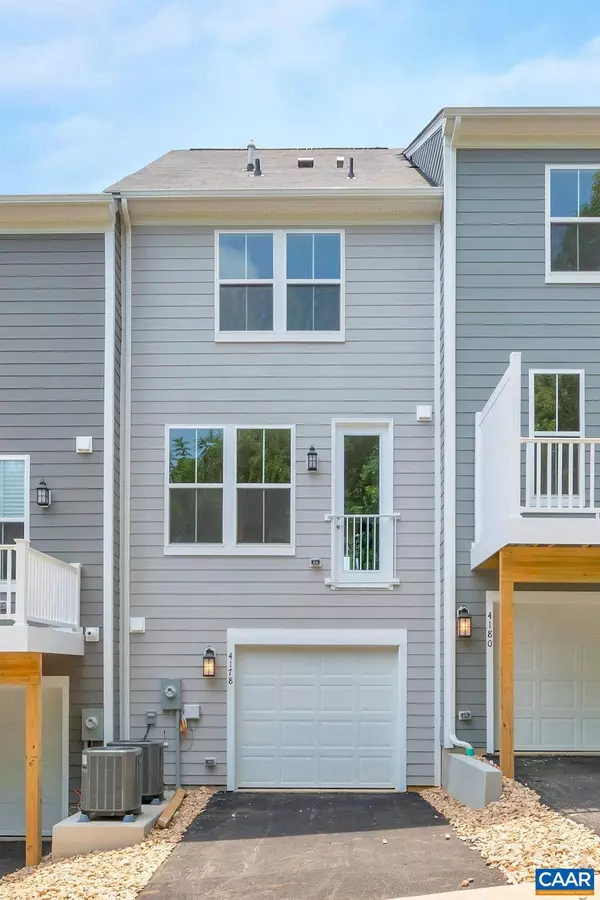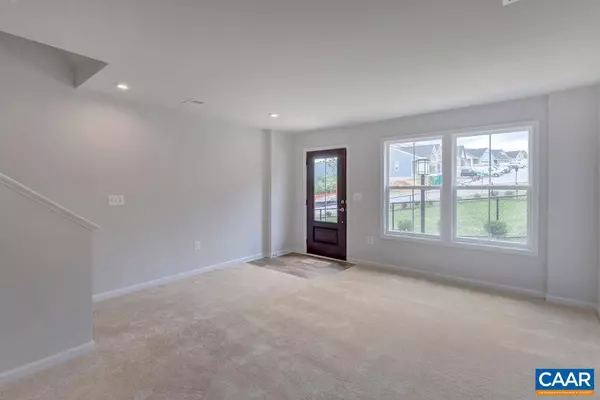$214,750
$214,750
For more information regarding the value of a property, please contact us for a free consultation.
4511 BERWYN LN Charlottesville, VA 22902
2 Beds
3 Baths
1,643 SqFt
Key Details
Sold Price $214,750
Property Type Townhouse
Sub Type Interior Row/Townhouse
Listing Status Sold
Purchase Type For Sale
Square Footage 1,643 sqft
Price per Sqft $130
Subdivision None Available
MLS Listing ID 632891
Sold Date 10/21/22
Style Other
Bedrooms 2
Full Baths 2
Half Baths 1
HOA Fees $120/mo
HOA Y/N Y
Abv Grd Liv Area 1,643
Originating Board CAAR
Year Built 2022
Annual Tax Amount $2,400
Tax Year 2021
Lot Size 1,306 Sqft
Acres 0.03
Property Description
ONLY TWO LAND TRUST UNITS LEFT IN SPRING HILL VILLAGE! Special opportunity by local non-profit to own this home under the community land trust affordable housing model. Income limits apply. No investors. Energy efficient new construction. This town home features 3 level living with an open concept floor plan. Low maintenance exterior. Enter on the lower level to a flex room and one car garage in the back. The main level features family room, dining room, and kitchen equipped with all appliances. Upstairs there is the owner's suite plus a 2nd bedroom and full bath. Just minutes down Avon Street from Downtown. Similar photos. Under construction for August delivery.,Granite Counter
Location
State VA
County Albemarle
Zoning PUD
Rooms
Other Rooms Dining Room, Primary Bedroom, Kitchen, Family Room, Foyer, Recreation Room, Primary Bathroom
Interior
Interior Features Recessed Lighting
Heating Forced Air
Cooling Programmable Thermostat, Heat Pump(s), Other, Fresh Air Recovery System
Flooring Carpet, Vinyl
Equipment Washer/Dryer Hookups Only, Dishwasher, Disposal, Refrigerator, Energy Efficient Appliances
Fireplace N
Window Features Low-E,Screens
Appliance Washer/Dryer Hookups Only, Dishwasher, Disposal, Refrigerator, Energy Efficient Appliances
Heat Source Natural Gas
Exterior
Garage Other
Amenities Available Tot Lots/Playground
Roof Type Composite
Accessibility None
Parking Type Attached Garage
Garage Y
Building
Story 3
Foundation Slab
Sewer Public Sewer
Water Public
Architectural Style Other
Level or Stories 3
Additional Building Above Grade, Below Grade
New Construction Y
Schools
Middle Schools Walton
High Schools Monticello
School District Albemarle County Public Schools
Others
Senior Community No
Ownership Other
Special Listing Condition Standard
Read Less
Want to know what your home might be worth? Contact us for a FREE valuation!

Our team is ready to help you sell your home for the highest possible price ASAP

Bought with ASHLEY PALMER • TOWN REALTY

GET MORE INFORMATION





