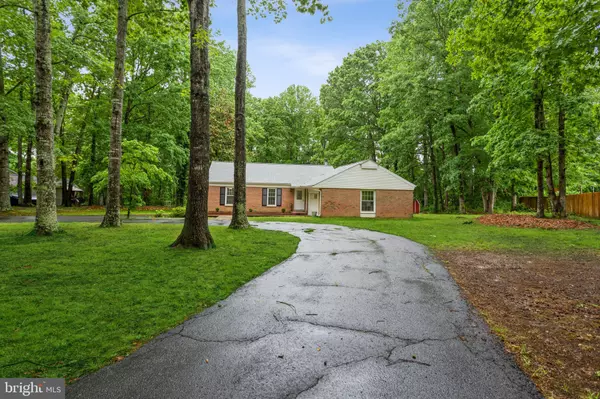$345,000
$335,000
3.0%For more information regarding the value of a property, please contact us for a free consultation.
13 BERKSHIRE LN Spotsylvania, VA 22551
3 Beds
2 Baths
1,235 SqFt
Key Details
Sold Price $345,000
Property Type Single Family Home
Sub Type Detached
Listing Status Sold
Purchase Type For Sale
Square Footage 1,235 sqft
Price per Sqft $279
Subdivision Berkshire
MLS Listing ID VASP2009698
Sold Date 06/22/22
Style Ranch/Rambler
Bedrooms 3
Full Baths 2
HOA Fees $2/ann
HOA Y/N Y
Abv Grd Liv Area 1,235
Originating Board BRIGHT
Year Built 1980
Annual Tax Amount $1,502
Tax Year 2021
Lot Size 1.260 Acres
Acres 1.26
Property Description
Dont miss this one! Completely Renovated and MOVE-IN READY; Just Turn the Key and Move Right In**Private 1.26 Acres with Both Cleared and Treed Spaces w/Creek at Rear**Large Welcoming Front Yard with Extended Circular Driveway**3BR/2BA Home with Large Windows Allowing Tons of Natural Light**A Complete Renovation in 2019- NEW: White Kitchen Cabinets, SS Appliances, Granite, Light and Plumbing Fixtures, All New Flooring, Remodeled Bathrooms**Shiplap Wall, Barn Doors 2020** Multi-Level Exterior Living with Deck and Patio Overlooking Private, Oversized Rear Yard**Oversized 2-Car Garage with Shelving and Work Area**New roof 2021**HVAC 2017**Water Heater 2018**New Neutral Paint 2022**Whole House Water Filtration System 2020**Washer/Dryer 2020**Front Door 2021**Garage has second washer/dryer hookups and vent if needed.
Location
State VA
County Spotsylvania
Zoning A3
Rooms
Other Rooms Primary Bedroom, Bedroom 2, Kitchen, Foyer, Breakfast Room, Great Room, Laundry, Bathroom 2, Bathroom 3, Primary Bathroom
Main Level Bedrooms 3
Interior
Interior Features Attic, Breakfast Area, Dining Area, Family Room Off Kitchen, Kitchen - Eat-In, Kitchen - Table Space, Window Treatments, Recessed Lighting, Wood Floors
Hot Water Electric
Heating Heat Pump(s)
Cooling Central A/C
Flooring Hardwood, Luxury Vinyl Plank, Carpet
Fireplaces Number 1
Fireplaces Type Corner, Mantel(s), Wood
Equipment Built-In Microwave, Dishwasher, Disposal, Dryer - Front Loading, Exhaust Fan, Oven/Range - Electric, Stainless Steel Appliances, Washer - Front Loading, Water Heater
Fireplace Y
Window Features Vinyl Clad
Appliance Built-In Microwave, Dishwasher, Disposal, Dryer - Front Loading, Exhaust Fan, Oven/Range - Electric, Stainless Steel Appliances, Washer - Front Loading, Water Heater
Heat Source Electric
Laundry Main Floor
Exterior
Exterior Feature Deck(s), Patio(s)
Garage Additional Storage Area, Garage - Front Entry, Garage Door Opener, Oversized
Garage Spaces 8.0
Waterfront N
Water Access N
Roof Type Architectural Shingle
Accessibility None
Porch Deck(s), Patio(s)
Parking Type Attached Garage, Driveway, On Street, Off Street
Attached Garage 2
Total Parking Spaces 8
Garage Y
Building
Lot Description Vegetation Planting, Cleared, Backs to Trees, Front Yard, Private, Rural
Story 1
Foundation Crawl Space
Sewer Septic Exists, Septic = # of BR
Water Well
Architectural Style Ranch/Rambler
Level or Stories 1
Additional Building Above Grade, Below Grade
Structure Type Dry Wall,Paneled Walls
New Construction N
Schools
School District Spotsylvania County Public Schools
Others
Pets Allowed Y
HOA Fee Include Common Area Maintenance
Senior Community No
Tax ID 48-15-11-
Ownership Fee Simple
SqFt Source Assessor
Special Listing Condition Standard
Pets Description No Pet Restrictions
Read Less
Want to know what your home might be worth? Contact us for a FREE valuation!

Our team is ready to help you sell your home for the highest possible price ASAP

Bought with Michael J Gillies • RE/MAX Real Estate Connections

GET MORE INFORMATION





