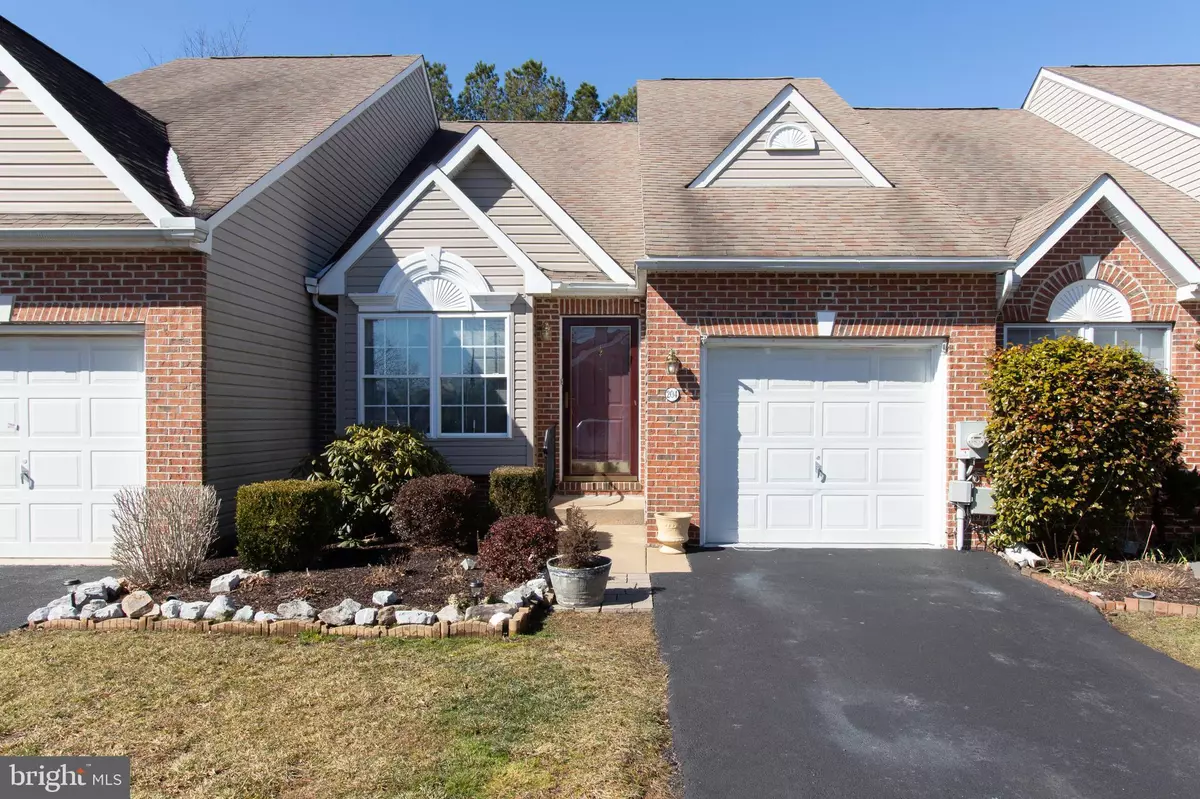$252,500
$259,900
2.8%For more information regarding the value of a property, please contact us for a free consultation.
204 W RED LION DR Bear, DE 19701
2 Beds
2 Baths
1,475 SqFt
Key Details
Sold Price $252,500
Property Type Townhouse
Sub Type Interior Row/Townhouse
Listing Status Sold
Purchase Type For Sale
Square Footage 1,475 sqft
Price per Sqft $171
Subdivision Village Of Red L C
MLS Listing ID DENC521204
Sold Date 03/26/21
Style Colonial
Bedrooms 2
Full Baths 2
HOA Fees $11/ann
HOA Y/N Y
Abv Grd Liv Area 1,475
Originating Board BRIGHT
Year Built 2002
Annual Tax Amount $2,545
Tax Year 2020
Lot Size 3,049 Sqft
Acres 0.07
Lot Dimensions 0.00 x 0.00
Property Description
SOLD BEFORE PROCESSING Welcome to The Village of Red Lion Creek, a premier 55+ neighborhood in Bear. This home has been lovingly maintained and boasts hardwood floors through most of the home. The kitchen has an open feel with plenty of cabinetry and a convenient peninsula for entertaining and food prep. Hardwood floors flow into the 1st floor master bedroom, which also includes a large a walk-in closet and spacious master bath with double vanity. From the master, you have sliding glass doors to a peaceful deck where you can enjoy your morning coffee or a relax with a good book. There's even a retractable awning to keep you shaded during the midday sun. Upstairs is a 2nd master bedroom with full bath, a large walk-in closet, and a loft area with hardwood flooring overlooking the living room that makes a great office. The basement is wide open and ready for your finishing touches. This community has a nice-sized clubhouse for activities with a full kitchen, game room and exercise room. There's also a perimeter walking trail.
Location
State DE
County New Castle
Area New Castle/Red Lion/Del.City (30904)
Zoning ST
Rooms
Basement Full
Main Level Bedrooms 1
Interior
Hot Water Natural Gas
Heating Forced Air
Cooling Central A/C
Heat Source Natural Gas
Laundry Main Floor
Exterior
Parking Features Garage - Front Entry, Garage Door Opener, Inside Access
Garage Spaces 2.0
Amenities Available Club House, Jog/Walk Path
Water Access N
Roof Type Architectural Shingle
Accessibility None
Attached Garage 1
Total Parking Spaces 2
Garage Y
Building
Story 2
Sewer Public Sewer
Water Public
Architectural Style Colonial
Level or Stories 2
Additional Building Above Grade, Below Grade
New Construction N
Schools
Elementary Schools Keene
Middle Schools Gauger-Cobbs
High Schools Glasgow
School District Christina
Others
HOA Fee Include Trash,Snow Removal,Lawn Maintenance
Senior Community Yes
Age Restriction 55
Tax ID 11-033.40-181
Ownership Fee Simple
SqFt Source Assessor
Acceptable Financing Cash, Conventional, FHA, VA
Listing Terms Cash, Conventional, FHA, VA
Financing Cash,Conventional,FHA,VA
Special Listing Condition Standard
Read Less
Want to know what your home might be worth? Contact us for a FREE valuation!

Our team is ready to help you sell your home for the highest possible price ASAP

Bought with David J O'Donnell • Empower Real Estate, LLC

GET MORE INFORMATION





