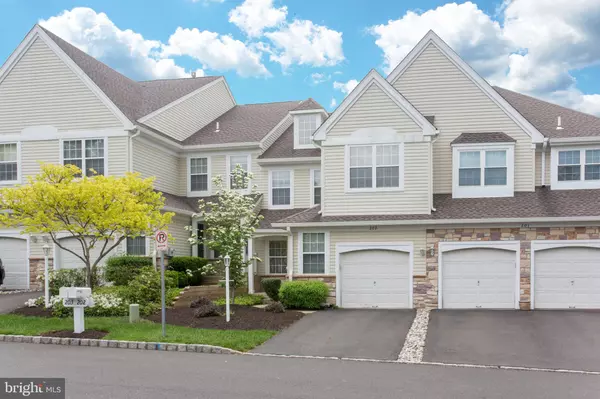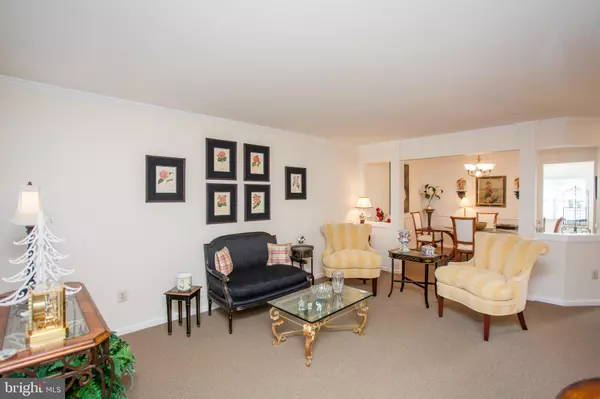$495,000
$490,000
1.0%For more information regarding the value of a property, please contact us for a free consultation.
202 LEEDS CT #10 New Hope, PA 18938
2 Beds
3 Baths
2,052 SqFt
Key Details
Sold Price $495,000
Property Type Condo
Sub Type Condo/Co-op
Listing Status Sold
Purchase Type For Sale
Square Footage 2,052 sqft
Price per Sqft $241
Subdivision Wilshire Hunt
MLS Listing ID PABU2027484
Sold Date 07/07/22
Style Traditional
Bedrooms 2
Full Baths 2
Half Baths 1
Condo Fees $310/mo
HOA Y/N N
Abv Grd Liv Area 2,052
Originating Board BRIGHT
Year Built 1999
Annual Tax Amount $4,847
Tax Year 2021
Lot Dimensions 0.00 x 0.00
Property Description
Just moments from charming downtown New Hope sits this pristine, low maintenance townhome. The bright and sunny eat-in kitchen opens to an inviting great room with vaulted ceiling, a wall of windows, a gas fireplace, and direct access to the private courtyard. The formal living and dining rooms and a conveniently placed powder room make for easy entertaining. Head up the open staircase to the bright landing where double doors open into the impressive primary bedroom suite featuring a vaulted ceiling with recessed lighting, walk-in closet, ensuite bathroom with double vanity, and a large quiet sitting area that would make a great library or nursery. Across the hall is another bright bedroom, a full hall bathroom, and laundry closet with newer washer and dryer. The partially finished basement offers abundant additional square footage and comprises three generously sized rooms that would be perfect for a home gym, office, movie theater, or whatever your needs may be. Attached garage, central air, newer carpet throughout. Ideally located close to shopping, dining, and entertainment, this turnkey townhouse is waiting to welcome you home.
Location
State PA
County Bucks
Area Solebury Twp (10141)
Zoning RD
Rooms
Other Rooms Living Room, Dining Room, Primary Bedroom, Bedroom 2, Kitchen, Great Room, Laundry, Other, Utility Room, Bonus Room, Primary Bathroom, Full Bath, Half Bath
Basement Full, Partially Finished
Interior
Interior Features Breakfast Area, Carpet, Chair Railings, Crown Moldings, Dining Area, Floor Plan - Open, Kitchen - Eat-In, Kitchen - Table Space, Pantry, Primary Bath(s), Soaking Tub, Stall Shower, Tub Shower, Walk-in Closet(s)
Hot Water Natural Gas
Heating Forced Air
Cooling Central A/C
Flooring Carpet, Ceramic Tile
Fireplaces Number 1
Fireplaces Type Gas/Propane, Mantel(s)
Equipment Dishwasher, Dryer, Exhaust Fan, Oven/Range - Gas, Range Hood, Washer, Water Heater, Refrigerator
Fireplace Y
Appliance Dishwasher, Dryer, Exhaust Fan, Oven/Range - Gas, Range Hood, Washer, Water Heater, Refrigerator
Heat Source Natural Gas
Laundry Upper Floor, Dryer In Unit, Washer In Unit
Exterior
Exterior Feature Porch(es), Patio(s)
Garage Additional Storage Area, Garage Door Opener, Inside Access
Garage Spaces 2.0
Fence Privacy, Vinyl
Amenities Available None
Waterfront N
Water Access N
Roof Type Asphalt,Shingle
Accessibility None
Porch Porch(es), Patio(s)
Parking Type Attached Garage, Driveway
Attached Garage 1
Total Parking Spaces 2
Garage Y
Building
Story 2
Foundation Other
Sewer Public Sewer
Water Public
Architectural Style Traditional
Level or Stories 2
Additional Building Above Grade, Below Grade
New Construction N
Schools
Elementary Schools New Hope-Solebury
Middle Schools New Hope-Solebury
High Schools New Hope-Solebury
School District New Hope-Solebury
Others
Pets Allowed Y
HOA Fee Include Common Area Maintenance,Ext Bldg Maint,Lawn Maintenance,Snow Removal,Trash,Other
Senior Community No
Tax ID 41-024-026-010
Ownership Condominium
Acceptable Financing Negotiable
Listing Terms Negotiable
Financing Negotiable
Special Listing Condition Standard
Pets Description Cats OK, Dogs OK, Number Limit
Read Less
Want to know what your home might be worth? Contact us for a FREE valuation!

Our team is ready to help you sell your home for the highest possible price ASAP

Bought with Diane M Reddington • Coldwell Banker Realty

GET MORE INFORMATION





