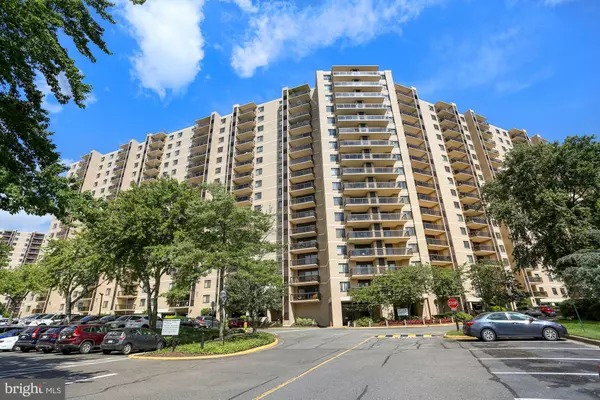$225,000
$225,000
For more information regarding the value of a property, please contact us for a free consultation.
203 YOAKUM PKWY #1818 Alexandria, VA 22304
1 Bed
1 Bath
986 SqFt
Key Details
Sold Price $225,000
Property Type Condo
Sub Type Condo/Co-op
Listing Status Sold
Purchase Type For Sale
Square Footage 986 sqft
Price per Sqft $228
Subdivision Watergate At Landmark
MLS Listing ID VAAX2013574
Sold Date 07/13/22
Style Traditional
Bedrooms 1
Full Baths 1
Condo Fees $737/mo
HOA Y/N N
Abv Grd Liv Area 986
Originating Board BRIGHT
Year Built 1975
Annual Tax Amount $2,421
Tax Year 2022
Property Description
Welcome home to the Watergate at Landmark complex!*One of the few gated communities in close-in northern Virginia; 24/7 security gate and totally fenced community*So many amenities -- golf, tennis, swimming pools, racquetball, gym, party room, library, beauty shop, jog/walk path, more -- you'll feel like you're on vacation at a resort!*Eastern exposure and top/penthouse floor means super bright sunshine*Brand new carpeting*Private balcony overlooking the city and community*Graciously-sized rooms; bedroom fits up to king-size bed*Model C*Condo is approved for both VA and FHA loans as well*Pet friendly*Community shuttle to metro; DASH and Metrobus stops at entrance to the community*Well-priced and ready to go*What more could you want?
Location
State VA
County Alexandria City
Zoning RC
Direction West
Rooms
Other Rooms Living Room, Dining Room, Primary Bedroom, Kitchen, Foyer, Bathroom 1
Main Level Bedrooms 1
Interior
Interior Features Floor Plan - Traditional, Kitchen - Table Space, Carpet, Combination Dining/Living, Entry Level Bedroom, Flat, Pantry, Tub Shower, Walk-in Closet(s), Window Treatments
Hot Water Natural Gas
Heating Forced Air
Cooling Central A/C
Flooring Carpet, Ceramic Tile
Equipment Cooktop, Dishwasher, Disposal, Dryer, Icemaker, Microwave, Oven - Double, Washer, Exhaust Fan, Range Hood, Refrigerator
Furnishings No
Fireplace N
Window Features Screens
Appliance Cooktop, Dishwasher, Disposal, Dryer, Icemaker, Microwave, Oven - Double, Washer, Exhaust Fan, Range Hood, Refrigerator
Heat Source Electric
Laundry Dryer In Unit, Washer In Unit
Exterior
Exterior Feature Balcony
Utilities Available Under Ground
Amenities Available Basketball Courts, Beauty Salon, Bike Trail, Common Grounds, Community Center, Convenience Store, Elevator, Exercise Room, Fencing, Gated Community, Hot tub, Jog/Walk Path, Party Room, Pool - Indoor, Pool - Outdoor, Putting Green, Racquet Ball, Satellite TV, Sauna, Tennis Courts, Tennis - Indoor, Tot Lots/Playground, Bar/Lounge, Billiard Room, Extra Storage, Library, Meeting Room, Transportation Service, Volleyball Courts
Waterfront N
Water Access N
View City, Scenic Vista
Roof Type Concrete
Accessibility Elevator
Porch Balcony
Parking Type Parking Lot
Garage N
Building
Story 1
Unit Features Hi-Rise 9+ Floors
Sewer Public Sewer
Water Public
Architectural Style Traditional
Level or Stories 1
Additional Building Above Grade, Below Grade
Structure Type Dry Wall
New Construction N
Schools
Elementary Schools Call School Board
Middle Schools Call School Board
High Schools Call School Board
School District Alexandria City Public Schools
Others
Pets Allowed Y
HOA Fee Include Air Conditioning,Cable TV,Electricity,Ext Bldg Maint,Heat,Insurance,Lawn Maintenance,Management,Pool(s),Recreation Facility,Reserve Funds,Road Maintenance,Sewer,Snow Removal,Trash,Water,Common Area Maintenance,Security Gate
Senior Community No
Tax ID 50027700
Ownership Condominium
Security Features 24 hour security,Electric Alarm,Exterior Cameras,Fire Detection System,Main Entrance Lock,Security Gate
Acceptable Financing Cash, Conventional, VA, FHA
Horse Property N
Listing Terms Cash, Conventional, VA, FHA
Financing Cash,Conventional,VA,FHA
Special Listing Condition Standard
Pets Description Cats OK, Dogs OK, Number Limit, Size/Weight Restriction
Read Less
Want to know what your home might be worth? Contact us for a FREE valuation!

Our team is ready to help you sell your home for the highest possible price ASAP

Bought with Joan E Williamson • Coldwell Banker Realty

GET MORE INFORMATION





