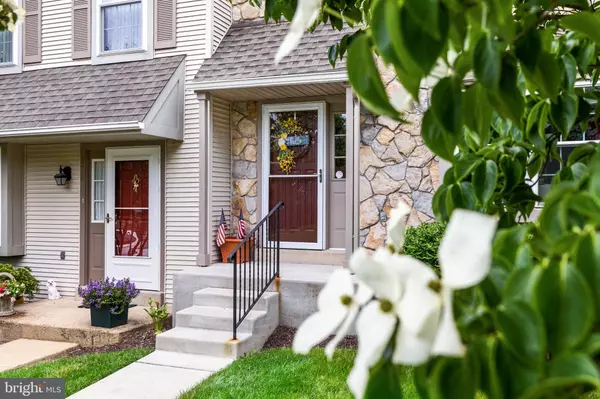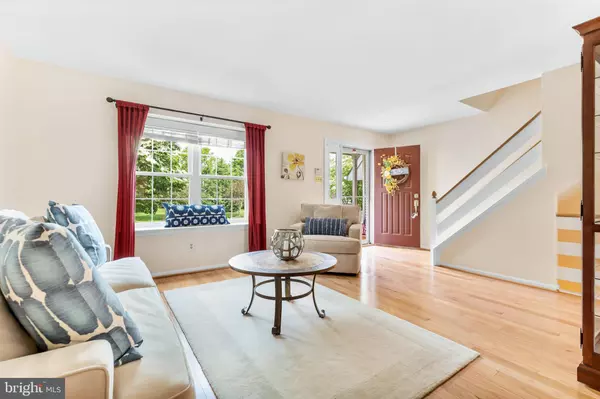$330,900
$275,000
20.3%For more information regarding the value of a property, please contact us for a free consultation.
176 BRANDYWINE CT #116 Kennett Square, PA 19348
2 Beds
2 Baths
1,592 SqFt
Key Details
Sold Price $330,900
Property Type Townhouse
Sub Type Interior Row/Townhouse
Listing Status Sold
Purchase Type For Sale
Square Footage 1,592 sqft
Price per Sqft $207
Subdivision Longwood Crossing
MLS Listing ID PACT2026022
Sold Date 08/01/22
Style Other
Bedrooms 2
Full Baths 1
Half Baths 1
HOA Fees $124/mo
HOA Y/N Y
Abv Grd Liv Area 1,592
Originating Board BRIGHT
Year Built 1992
Annual Tax Amount $4,248
Tax Year 2021
Lot Size 913 Sqft
Acres 0.02
Lot Dimensions 0.00 x 0.00
Property Description
This home affords you an easy, short trip to great restaurants, beautiful Longwood Gardens and great local shopping all while living in the peaceful community of Longwood Crossing!
This two-bedroom, one-and-a-half-bath home has been wonderfully maintained and is move-in ready!
The whole main floor has wood floors that are in great condition. The living room has large windows with deep sills and joins the dining room for easy entertaining. The eat-in kitchen has plenty of storage and an additional seating area at the breakfast bar. Step down into the sunroom for beautiful views and access to the back deck for nights under the stars.
The basement is unfinished but ready for your personal touch and the washer and dryer are already there for laundry day.
Both upstairs bedrooms have generous closet space and share the Jack and Jill large bath. Both bedrooms have wonderful natural light.
This home has easy access to Rt 1, close to tax free shopping in Delaware and a local flare you will love!
Location
State PA
County Chester
Area Kennett Twp (10362)
Zoning RES 1R
Rooms
Basement Full, Unfinished
Interior
Interior Features Combination Dining/Living, Combination Kitchen/Dining, Dining Area, Kitchen - Eat-In, Wood Floors, Carpet
Hot Water Electric
Heating Forced Air
Cooling Central A/C
Equipment Built-In Microwave, Dishwasher, Dryer, Oven - Single, Refrigerator, Washer
Fireplace N
Appliance Built-In Microwave, Dishwasher, Dryer, Oven - Single, Refrigerator, Washer
Heat Source Natural Gas
Laundry Basement
Exterior
Exterior Feature Deck(s)
Garage Spaces 2.0
Waterfront N
Water Access N
Accessibility None
Porch Deck(s)
Parking Type Parking Lot
Total Parking Spaces 2
Garage N
Building
Story 2
Foundation Other
Sewer Public Sewer
Water Public
Architectural Style Other
Level or Stories 2
Additional Building Above Grade, Below Grade
New Construction N
Schools
School District Kennett Consolidated
Others
Pets Allowed Y
HOA Fee Include Lawn Maintenance,Snow Removal,Common Area Maintenance,Trash,Reserve Funds,Recreation Facility
Senior Community No
Tax ID 62-04 -0569
Ownership Fee Simple
SqFt Source Assessor
Acceptable Financing Cash, Conventional, FHA, VA
Listing Terms Cash, Conventional, FHA, VA
Financing Cash,Conventional,FHA,VA
Special Listing Condition Standard
Pets Description Cats OK, Dogs OK, Number Limit
Read Less
Want to know what your home might be worth? Contact us for a FREE valuation!

Our team is ready to help you sell your home for the highest possible price ASAP

Bought with Kara Herr Jones • RE/MAX Direct

GET MORE INFORMATION





