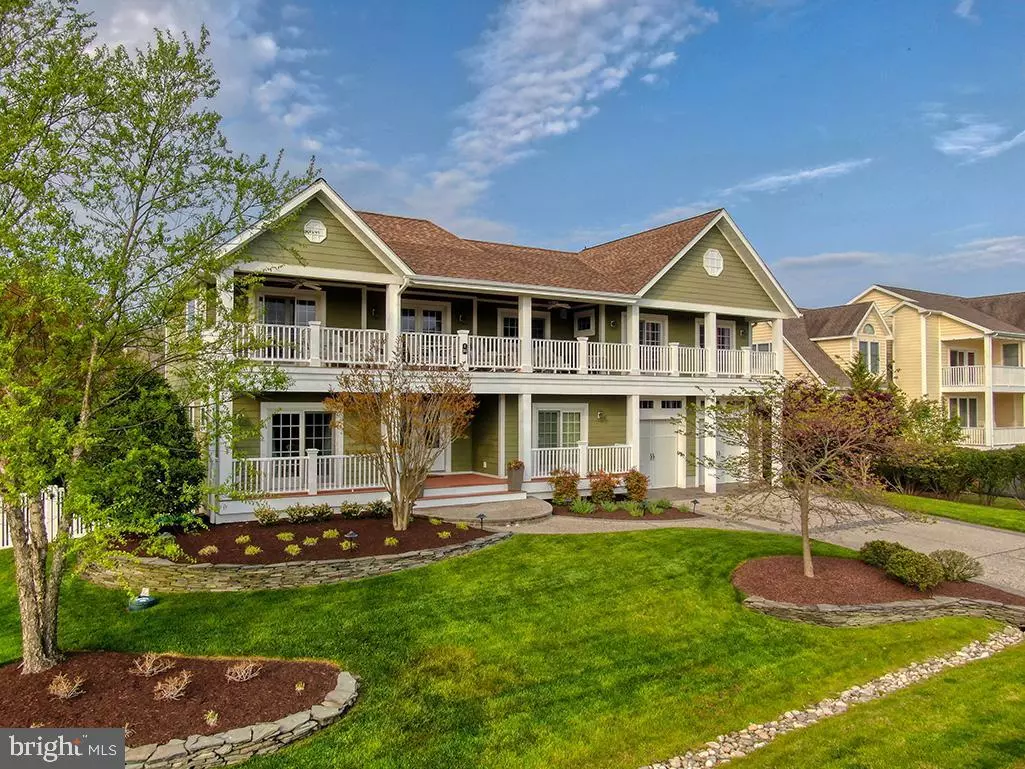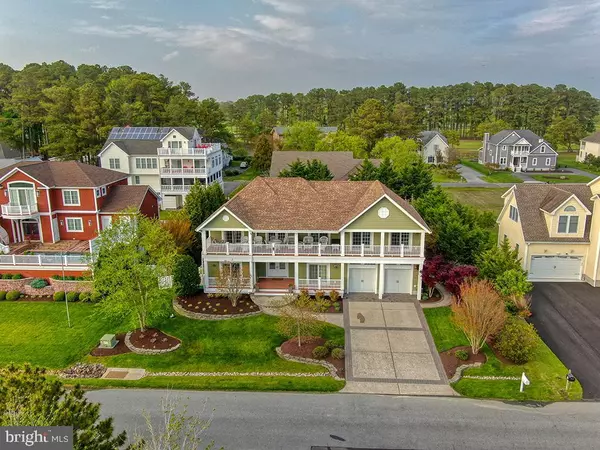$1,850,000
$1,895,000
2.4%For more information regarding the value of a property, please contact us for a free consultation.
16 WHITE OAK RD Rehoboth Beach, DE 19971
4 Beds
5 Baths
3,000 SqFt
Key Details
Sold Price $1,850,000
Property Type Single Family Home
Sub Type Detached
Listing Status Sold
Purchase Type For Sale
Square Footage 3,000 sqft
Price per Sqft $616
Subdivision Rehoboth Beach Yacht And Cc
MLS Listing ID DESU2021004
Sold Date 07/21/22
Style Traditional,Coastal
Bedrooms 4
Full Baths 4
Half Baths 1
HOA Fees $20/ann
HOA Y/N Y
Abv Grd Liv Area 3,000
Originating Board BRIGHT
Year Built 2002
Annual Tax Amount $2,411
Tax Year 2021
Lot Size 0.270 Acres
Acres 0.27
Lot Dimensions 100.00 x 120.00
Property Description
COASTAL LUXURY IN REHOBOTH BEACH YACHT AND COUNTRY CLUB! Welcome to 16 White Oak Road, a meticulously maintained and updated home in one of Rehoboth Beachs most prestigious communities. This wonderful home features an inverted floorplan, allowing nightly views of the sunset and partial views of White Oak Creek. Upon entering, you are greeted to a bright and airy entertaining area with both a wet bar and proximity to the pool. A second primary bedroom with a custom-tiled bathroom and heated floors is situated to the right of this area and faces the front porch. Additional first-floor highlights include two guest bedrooms with a shared bathroom. Sliding-glass doors open to the backyard and pool deck, which offers both a fire pit as well as a large pavilion for dining under the stars. The second floor features the main living area, with a wide-open floorplan allowing lots of natural light and gorgeous, reclaimed barn wood floors. Moreover, the gourmet chef's kitchen boasts a custom Thermador gas range with double ovens, a griddle, and even a pot filler! A commercial-grade, built-in freezer and separate refrigerator flank the wine fridge and overlook both the backyard and the pool. Furthermore, for the coffee lovers, there is a built-in Miele espresso machine with a dedicated coffee bar. The second-floor primary suite stretches from front to back along the right side of the home and includes a gas fireplace, tray ceilings, and partial water views of White Oak Creek. Heated floors in the en-suite bathroom mean you'll never have cold feet! A double vanity with classic marble countertop, a massive shower, a clawfoot tub, and a private water closet complete the exquisite primary bathroom. A whole-house entertainment system supplies music to every room of this majestic home, including the backyard and pool deck. Additionally, HardiePlank siding means low maintenance, allowing more time to relax in the pool or by the fire pit. This custom home is not to be missedschedule your tour today!
Location
State DE
County Sussex
Area Lewes Rehoboth Hundred (31009)
Zoning AR-1
Direction West
Rooms
Main Level Bedrooms 3
Interior
Interior Features Built-Ins, Ceiling Fan(s), Crown Moldings, Entry Level Bedroom, Family Room Off Kitchen, Floor Plan - Open, Kitchen - Gourmet, Kitchen - Island, Laundry Chute, Pantry, Recessed Lighting, Soaking Tub, Stall Shower, Upgraded Countertops, Wet/Dry Bar, Wood Floors, Wine Storage
Hot Water Tankless, Propane
Heating Forced Air, Heat Pump(s)
Cooling Central A/C
Flooring Hardwood, Ceramic Tile
Fireplaces Number 1
Fireplaces Type Insert
Equipment Built-In Microwave, Commercial Range, Dishwasher, Disposal, Dryer, Freezer, Extra Refrigerator/Freezer, Oven/Range - Gas, Range Hood, Refrigerator, Six Burner Stove, Stainless Steel Appliances, Washer, Water Heater - Tankless
Furnishings No
Fireplace Y
Window Features Screens
Appliance Built-In Microwave, Commercial Range, Dishwasher, Disposal, Dryer, Freezer, Extra Refrigerator/Freezer, Oven/Range - Gas, Range Hood, Refrigerator, Six Burner Stove, Stainless Steel Appliances, Washer, Water Heater - Tankless
Heat Source Electric
Laundry Lower Floor
Exterior
Exterior Feature Deck(s), Patio(s), Porch(es), Balcony
Garage Garage - Front Entry, Garage Door Opener, Inside Access
Garage Spaces 6.0
Fence Vinyl
Pool In Ground, Saltwater
Utilities Available Cable TV, Propane
Amenities Available Common Grounds, Golf Course Membership Available
Waterfront N
Water Access N
View Garden/Lawn, Creek/Stream, Street, Trees/Woods, Water
Roof Type Asphalt
Street Surface Black Top
Accessibility None
Porch Deck(s), Patio(s), Porch(es), Balcony
Road Frontage State
Parking Type Attached Garage, Driveway, Off Street
Attached Garage 2
Total Parking Spaces 6
Garage Y
Building
Lot Description Flood Plain, Front Yard, Level, Poolside, Private, Rear Yard, Secluded
Story 2
Foundation Block, Concrete Perimeter, Pilings, Pillar/Post/Pier
Sewer Public Sewer
Water Public
Architectural Style Traditional, Coastal
Level or Stories 2
Additional Building Above Grade, Below Grade
Structure Type 9'+ Ceilings,Cathedral Ceilings,Dry Wall,Tray Ceilings,Vaulted Ceilings
New Construction N
Schools
Elementary Schools Rehoboth
Middle Schools Beacon
High Schools Cape Henlopen
School District Cape Henlopen
Others
HOA Fee Include Common Area Maintenance
Senior Community No
Tax ID 334-19.00-79.00
Ownership Fee Simple
SqFt Source Assessor
Security Features Carbon Monoxide Detector(s),Exterior Cameras,Monitored,Smoke Detector
Acceptable Financing Cash, Conventional
Horse Property N
Listing Terms Cash, Conventional
Financing Cash,Conventional
Special Listing Condition Standard
Read Less
Want to know what your home might be worth? Contact us for a FREE valuation!

Our team is ready to help you sell your home for the highest possible price ASAP

Bought with Nicole P. Callender • Keller Williams Realty Delmarva

GET MORE INFORMATION





