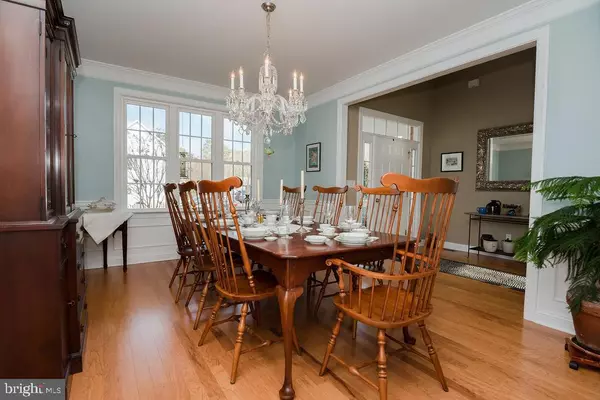$525,000
$519,000
1.2%For more information regarding the value of a property, please contact us for a free consultation.
12508 WHISPERING WOODS DR Ocean City, MD 21842
5 Beds
3 Baths
3,494 SqFt
Key Details
Sold Price $525,000
Property Type Single Family Home
Sub Type Detached
Listing Status Sold
Purchase Type For Sale
Square Footage 3,494 sqft
Price per Sqft $150
Subdivision Whispering Woods
MLS Listing ID MDWO119878
Sold Date 03/18/21
Style Contemporary
Bedrooms 5
Full Baths 3
HOA Fees $35/ann
HOA Y/N Y
Abv Grd Liv Area 3,494
Originating Board BRIGHT
Year Built 2006
Annual Tax Amount $3,846
Tax Year 2020
Lot Size 10,001 Sqft
Acres 0.23
Lot Dimensions 0.00 x 0.00
Property Description
The house you have been waiting for! Well maintained home in desirable Whispering Woods neighborhood in West Ocean City, where the locals like to call "home" !This 5 bedroom, 3 full bath, 2 car garage home is located in a cul-de-sac and backs up to the Forest Preservation so you have plenty of privacy and the only neighbors that will be living behind you are the squirrels, birds and occasional deer! Walk into the grand foyer with vaulted ceilings, hardwood floors and plenty of natural light. Formal dining room lets you entertain in style, while for your day to day life you can enjoy a cozy meal in the eat in area off the kitchen. The living room boast cathedral ceilings with skylights and a grand gas fireplace to keep you cozy. The well appointed kitchen with newer appliances, granite counter tops, breakfast bar and wine cooler opens up to a breakfast room and then onto a cozy family room with a 2nd gas fireplace and a wet bar with a beer fridge. There is a bedroom/study off the family room. Also in the main floor you have a spacious master bedroom with tray ceilings and in-suite bathroom with jacuzzi tub, walk-in shower, double sinks and plenty of closet space. there is a pull down stair attic here for additional storage. Separate laundry room and access to the 2 car garage is also located in main floor. In the upper level you will find 3 more bedrooms (one is the bonus room over the garage which is 12.5X19 and can be a multi purpose room). Another full bath, a spacious walk in attic plus another attic with pull down stairs can be found in the 2nd floor. Not to disappoint is the back yard-- over looking the forest preservation area --which has a large deck that can be accessed from the Living Room, Family room and the Master bedroom. There is a gas hook-up already installed if you want to add a gas grill or gas fire pit. The yard will be nice and green during the hot summer days with your underground sprinkler system. Whispering Woods is a hidden treasure only minutes to OC and Assateague beaches, some great restaurants, & shopping . Very Low HOA fee includes trash pick up and street lights. For a small additional fee you can join the Mystic Harbour pool down the street if you so desire.
Location
State MD
County Worcester
Area West Ocean City (85)
Zoning A-1
Rooms
Other Rooms Living Room, Dining Room, Primary Bedroom, Bedroom 2, Bedroom 3, Kitchen, Family Room, Breakfast Room, Bedroom 1, Bathroom 2, Bathroom 3, Primary Bathroom, Additional Bedroom
Main Level Bedrooms 2
Interior
Interior Features Attic, Breakfast Area, Built-Ins, Carpet, Ceiling Fan(s), Combination Kitchen/Dining, Entry Level Bedroom, Walk-in Closet(s), Window Treatments, Wood Floors
Hot Water Electric
Heating Heat Pump(s)
Cooling Ceiling Fan(s), Heat Pump(s)
Fireplaces Number 2
Equipment Built-In Microwave, Cooktop, Dishwasher, Disposal, Dryer - Electric, Oven - Wall, Refrigerator, Washer, Water Heater
Furnishings No
Appliance Built-In Microwave, Cooktop, Dishwasher, Disposal, Dryer - Electric, Oven - Wall, Refrigerator, Washer, Water Heater
Heat Source Natural Gas
Laundry Main Floor, Washer In Unit, Dryer In Unit
Exterior
Exterior Feature Deck(s)
Parking Features Additional Storage Area, Garage - Front Entry, Garage Door Opener, Inside Access
Garage Spaces 4.0
Utilities Available Under Ground, Natural Gas Available
Water Access N
Accessibility None
Porch Deck(s)
Attached Garage 2
Total Parking Spaces 4
Garage Y
Building
Lot Description Backs to Trees, Cul-de-sac
Story 2
Foundation Crawl Space
Sewer Public Sewer
Water Public
Architectural Style Contemporary
Level or Stories 2
Additional Building Above Grade, Below Grade
New Construction N
Schools
Elementary Schools Ocean City
Middle Schools Stephen Decatur
High Schools Stephen Decatur
School District Worcester County Public Schools
Others
HOA Fee Include Common Area Maintenance,Trash,Other
Senior Community No
Tax ID 10-388244
Ownership Fee Simple
SqFt Source Assessor
Acceptable Financing Cash, Conventional, FHA, VA
Listing Terms Cash, Conventional, FHA, VA
Financing Cash,Conventional,FHA,VA
Special Listing Condition Standard
Read Less
Want to know what your home might be worth? Contact us for a FREE valuation!

Our team is ready to help you sell your home for the highest possible price ASAP

Bought with Albert Gjoni • Coldwell Banker Realty

GET MORE INFORMATION





