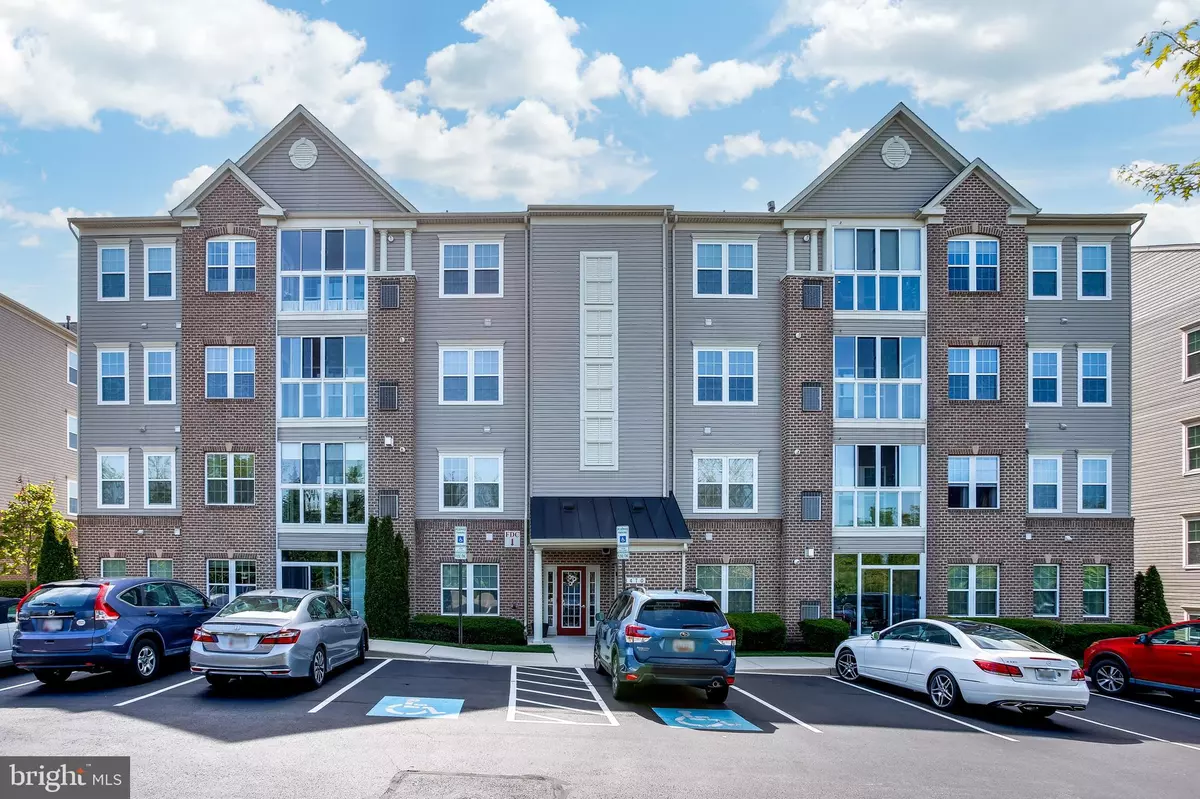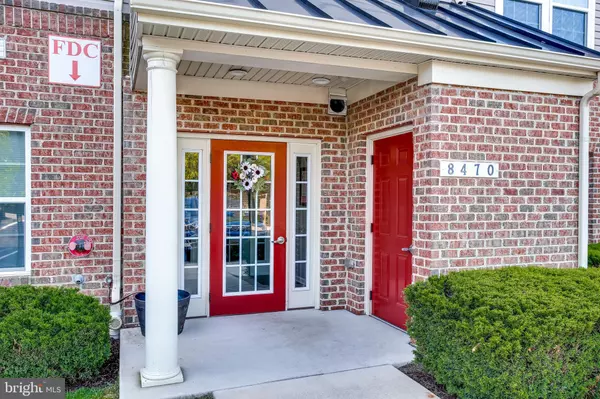$315,000
$315,000
For more information regarding the value of a property, please contact us for a free consultation.
8470 ICE CRYSTAL DR #M Laurel, MD 20723
2 Beds
2 Baths
1,347 SqFt
Key Details
Sold Price $315,000
Property Type Condo
Sub Type Condo/Co-op
Listing Status Sold
Purchase Type For Sale
Square Footage 1,347 sqft
Price per Sqft $233
Subdivision Cherrytree Park
MLS Listing ID MDHW2014520
Sold Date 05/16/22
Style Traditional
Bedrooms 2
Full Baths 2
Condo Fees $384/mo
HOA Y/N Y
Abv Grd Liv Area 1,347
Originating Board BRIGHT
Year Built 2013
Annual Tax Amount $3,885
Tax Year 2021
Property Description
Third floor condo unit with elevator in Cherrytree Park 55+ Community! Looks like brand new - excellent condition! Open floorplan with combination living room and dining room. There is a study just passed the living room with entry to a balcony. Enjoy fresh air on the enclosed balcony that has sliding UV protection windows with screens. Great kitchen with lots of cabinetry and a pantry. Laundry closet in kitchen has full size washer ('20) & dryer ('16). The granite countertops sparkle along with the wood floors in the kitchen. The primary bedroom is large and features 2 closets, one being a walk-in. The primary bathroom is spacious with tile flooring, granite countertops, a linen closet and shower stall. Lastly, the 2nd bedroom is sizable with a door connecting to the second full bathroom. New carpet ('22) runs throughout home with exception to ceramic tile in bathrooms and hardwood flooring in the kitchen, study and foyer. Water & Verizon cable bill included in condo dues! One year home warranty included! Other improvements include: HVAC - '22, interior paint throughout whole home - '22, vent-free gas stove fireplace - '13, ceiling fans installed - '13-'22. Great location close to shopping, entertainment and major highways (Route 29, Route 216, I-95). Book your showing today!
Location
State MD
County Howard
Zoning R
Rooms
Other Rooms Living Room, Dining Room, Primary Bedroom, Bedroom 2, Kitchen, Foyer, Study, Primary Bathroom, Full Bath
Main Level Bedrooms 2
Interior
Interior Features Breakfast Area, Carpet, Ceiling Fan(s), Chair Railings, Crown Moldings, Elevator, Floor Plan - Open, Formal/Separate Dining Room, Pantry, Primary Bath(s), Recessed Lighting, Stall Shower, Tub Shower, Upgraded Countertops, Walk-in Closet(s), Wood Floors
Hot Water Electric
Heating Forced Air
Cooling Central A/C
Flooring Carpet, Ceramic Tile, Hardwood
Fireplaces Number 1
Fireplaces Type Gas/Propane
Equipment Built-In Microwave, Dishwasher, Disposal, Dryer, Exhaust Fan, Oven/Range - Gas, Refrigerator, Washer
Fireplace Y
Window Features Screens,Sliding
Appliance Built-In Microwave, Dishwasher, Disposal, Dryer, Exhaust Fan, Oven/Range - Gas, Refrigerator, Washer
Heat Source Natural Gas
Laundry Dryer In Unit, Main Floor, Washer In Unit
Exterior
Amenities Available Common Grounds, Jog/Walk Path
Water Access N
Roof Type Shingle
Accessibility None
Garage N
Building
Story 1
Unit Features Garden 1 - 4 Floors
Sewer Public Sewer
Water Public
Architectural Style Traditional
Level or Stories 1
Additional Building Above Grade, Below Grade
New Construction N
Schools
Elementary Schools Fulton
Middle Schools Lime Kiln
High Schools Reservoir
School District Howard County Public School System
Others
Pets Allowed Y
HOA Fee Include Common Area Maintenance,Management,Ext Bldg Maint,Cable TV,Reserve Funds,Snow Removal,Trash,Water
Senior Community Yes
Age Restriction 55
Tax ID 1406594305
Ownership Condominium
Acceptable Financing Cash, Conventional, VA
Listing Terms Cash, Conventional, VA
Financing Cash,Conventional,VA
Special Listing Condition Standard
Pets Allowed Number Limit
Read Less
Want to know what your home might be worth? Contact us for a FREE valuation!

Our team is ready to help you sell your home for the highest possible price ASAP

Bought with VAISHALI CHHEDA • ExecuHome Realty

GET MORE INFORMATION





