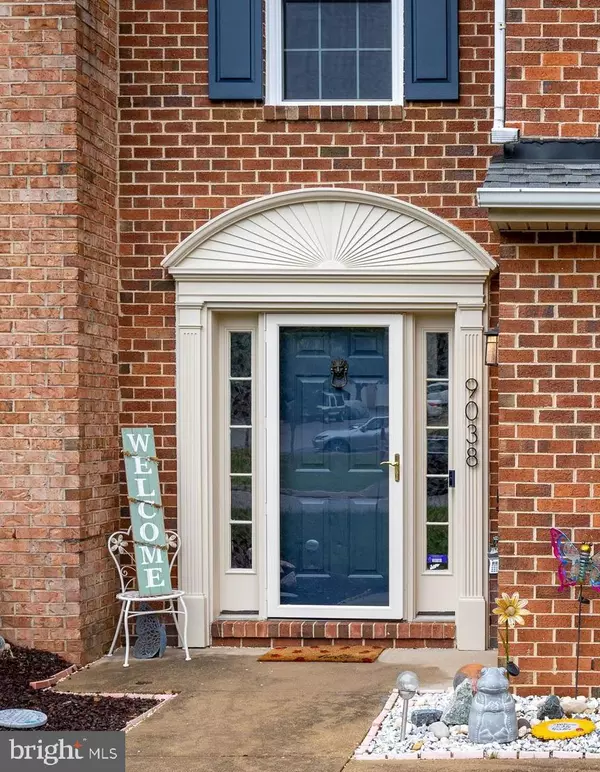$370,000
$382,500
3.3%For more information regarding the value of a property, please contact us for a free consultation.
9038 HARDESTY DR Clinton, MD 20735
3 Beds
4 Baths
1,576 SqFt
Key Details
Sold Price $370,000
Property Type Townhouse
Sub Type Interior Row/Townhouse
Listing Status Sold
Purchase Type For Sale
Square Footage 1,576 sqft
Price per Sqft $234
Subdivision Clinton Dale Townhouses
MLS Listing ID MDPG2046090
Sold Date 07/07/22
Style Traditional
Bedrooms 3
Full Baths 2
Half Baths 2
HOA Fees $28
HOA Y/N Y
Abv Grd Liv Area 1,576
Originating Board BRIGHT
Year Built 1996
Annual Tax Amount $4,408
Tax Year 2021
Lot Size 1,980 Sqft
Acres 0.05
Property Description
You did it! You found THE ONE! 9038 Hardesty Dr. is the cozy, bright and welcoming retreat you won't ever want to leave. Step into an open and welcoming foyer. Enjoy a movie, or host a game night in the large lower level family room . Don't miss the newly installed rear patio off of this space. Head up the fresh oak stairs to the main level where you'll find a nicely appointed kitchen. Plenty of room for the chef of the house to cook up a storm, and even some extra space for the sous chefs of the household to work comfortably. Stainless appliances are a sleek touch. The dining room is the perfect space to host a family dinner. This space flows seamlessly into the roomy, bright living room. Don't forget to note all the recessed lighting. Step out onto the deck for a coffee or a lemonade. The green open space adds to the relaxing atmosphere. Heading to the upper level, you'll appreciate the new flooring. The primary bedroom is a true retreat with it's calming light and vaulted ceilings. The walk-in closet and en-suite full bath add to the luxe feel of this space. Bedrooms two and three are nicely sized and share a full hall bath. This home has been lovingly maintained and features the following: new windows in 2019, roof replaced & upgraded in 2021, appliances replaced in 2021, HVAC replaced in 2021, Lutron smart home system, new floors in 2021, new stormdoor, and so much more! The attached garage makes dealing with the weather so much easier, and the long driveway means you have parking for guests. Close to commuter routes, shopping, and area amenities. Don't wait to see it, this will not last!
Location
State MD
County Prince Georges
Zoning RT
Rooms
Other Rooms Living Room, Dining Room, Primary Bedroom, Bedroom 2, Bedroom 3, Kitchen, Family Room, Foyer, Primary Bathroom, Half Bath
Interior
Interior Features Kitchen - Table Space, Primary Bath(s), Recessed Lighting, Sprinkler System, Walk-in Closet(s), Wood Floors
Hot Water Electric
Heating Heat Pump(s)
Cooling Central A/C
Flooring Hardwood
Heat Source Electric
Exterior
Garage Garage - Front Entry
Garage Spaces 1.0
Utilities Available Under Ground
Waterfront N
Water Access N
Roof Type Architectural Shingle
Accessibility None
Parking Type Attached Garage, Driveway, On Street
Attached Garage 1
Total Parking Spaces 1
Garage Y
Building
Story 3
Foundation Slab
Sewer Public Sewer
Water Public
Architectural Style Traditional
Level or Stories 3
Additional Building Above Grade, Below Grade
Structure Type Dry Wall
New Construction N
Schools
School District Prince George'S County Public Schools
Others
Senior Community No
Tax ID 17092821049
Ownership Fee Simple
SqFt Source Assessor
Special Listing Condition Standard
Read Less
Want to know what your home might be worth? Contact us for a FREE valuation!

Our team is ready to help you sell your home for the highest possible price ASAP

Bought with Steven Rollins • Coldwell Banker Realty

GET MORE INFORMATION





