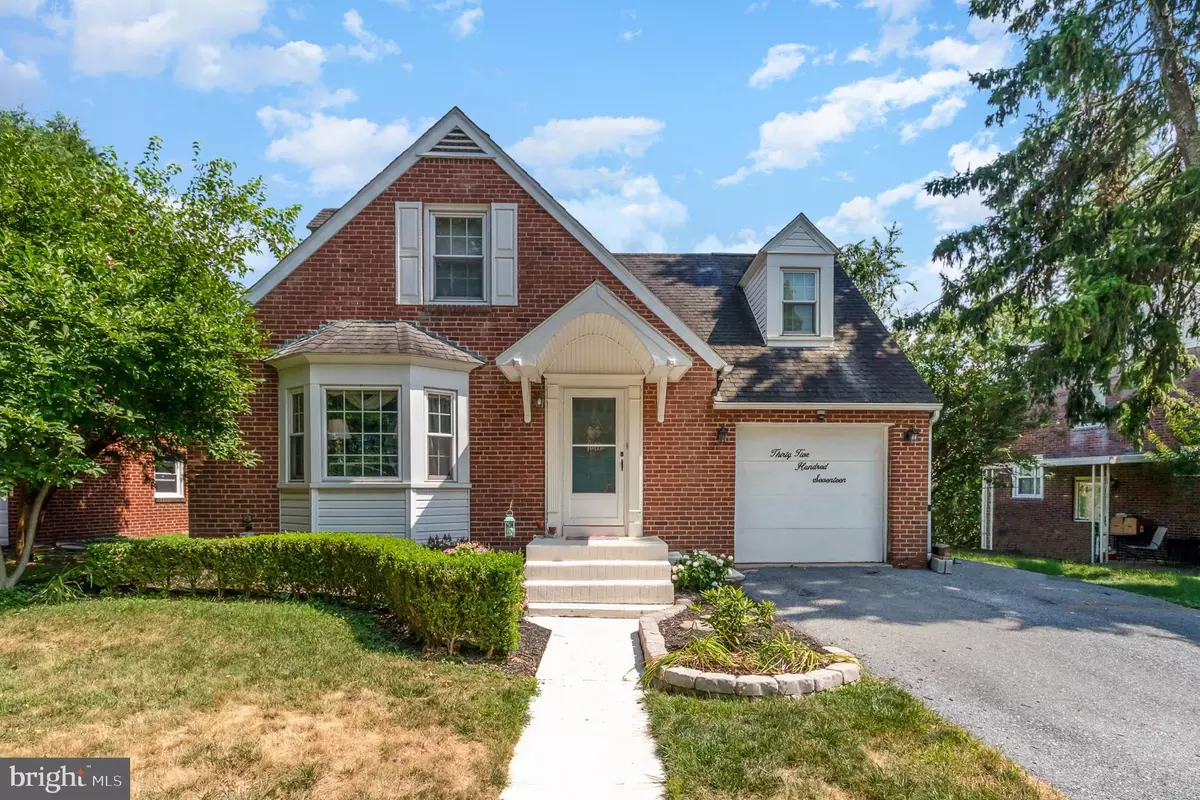$220,000
$209,900
4.8%For more information regarding the value of a property, please contact us for a free consultation.
3517 SCHOOLHOUSE LN Harrisburg, PA 17109
3 Beds
2 Baths
998 SqFt
Key Details
Sold Price $220,000
Property Type Single Family Home
Sub Type Detached
Listing Status Sold
Purchase Type For Sale
Square Footage 998 sqft
Price per Sqft $220
Subdivision Bonnyview
MLS Listing ID PADA2015154
Sold Date 09/09/22
Style Cape Cod
Bedrooms 3
Full Baths 1
Half Baths 1
HOA Y/N N
Abv Grd Liv Area 998
Originating Board BRIGHT
Year Built 1947
Annual Tax Amount $2,358
Tax Year 2021
Lot Size 6,098 Sqft
Acres 0.14
Property Description
Beautiful, updated brick cape cod with 3 bedrooms and 1.5 baths. The first floor features a light and bright family room with a cozy wood-burning fireplace, arched doorways, built-in cabinet, bay window, ceiling fan and gorgeous wood flooring. The two built-in cabinets and wood flooring add lots of character to the dining room. The kitchen is enhanced with white cabinets, wood flooring, dishwasher, stainless steel appliances, title backsplash and a pantry. The half bath was updated in 2018 with new title flooring, vanity, lighting, faucet, toilet, and mirror. The 2nd floor features an owner’s bedroom with wood flooring and ceiling fan, and two additional bedrooms that also have wood flooring plus a linen closet. The 2nd floor full bath was updated in 2020 with a new tub, vinyl luxury flooring, vanity, medicine cabinet, lighting, faucet, and toilet. The lower level has lots of storage space and the laundry area. 1 car attached garage. Flat backyard provides a great area for outdoor entertaining. Washer, dryer, kitchen refrigerator, basement refrigerator, microwave, security system and storage shed included. Upgrades include renovations to the full bath and half bath, new dual zone mini-split heating & cooling in 2021, electric water heater, modern light fixtures and so much more. Past owner updated the Kitchen with new cabinets and countertops, replaced roof, and added replacement windows. Susquehanna Township Schools. Excellent location and only minutes from shopping, restaurants & highways.
Location
State PA
County Dauphin
Area Susquehanna Twp (14062)
Zoning RESIDENTIAL
Rooms
Other Rooms Living Room, Dining Room, Primary Bedroom, Bedroom 2, Bedroom 3, Kitchen, Full Bath, Half Bath
Basement Full, Unfinished
Interior
Interior Features Built-Ins, Ceiling Fan(s), Dining Area, Wood Floors
Hot Water Electric
Heating Radiator, Other
Cooling Ductless/Mini-Split, Central A/C
Flooring Hardwood
Fireplaces Number 1
Fireplaces Type Wood
Equipment Oven/Range - Electric, Dishwasher, Refrigerator
Fireplace Y
Appliance Oven/Range - Electric, Dishwasher, Refrigerator
Heat Source Oil, Electric
Laundry Basement
Exterior
Garage Garage - Front Entry
Garage Spaces 1.0
Utilities Available Cable TV Available
Waterfront N
Water Access N
Roof Type Shingle
Accessibility None
Parking Type Attached Garage
Attached Garage 1
Total Parking Spaces 1
Garage Y
Building
Story 2
Foundation Other
Sewer Public Sewer
Water Public
Architectural Style Cape Cod
Level or Stories 2
Additional Building Above Grade, Below Grade
New Construction N
Schools
High Schools Susquehanna Township
School District Susquehanna Township
Others
Senior Community No
Tax ID 62-038-089-000-0000
Ownership Fee Simple
SqFt Source Assessor
Acceptable Financing Conventional, VA, FHA, Cash
Listing Terms Conventional, VA, FHA, Cash
Financing Conventional,VA,FHA,Cash
Special Listing Condition Standard
Read Less
Want to know what your home might be worth? Contact us for a FREE valuation!

Our team is ready to help you sell your home for the highest possible price ASAP

Bought with Joshua Clelan • Coldwell Banker Realty

GET MORE INFORMATION





