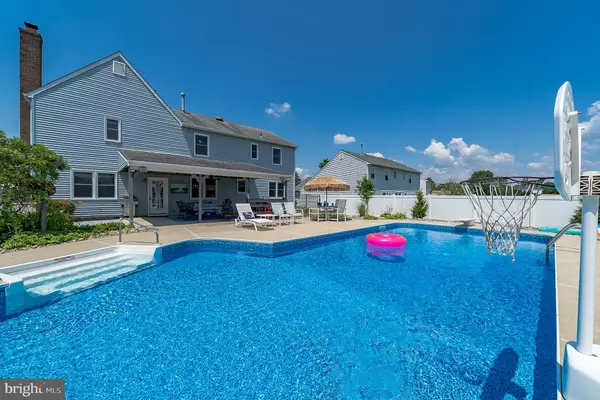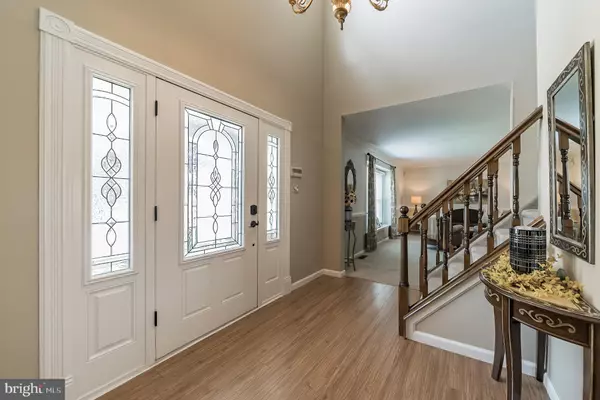$514,500
$444,000
15.9%For more information regarding the value of a property, please contact us for a free consultation.
4 APPLETREE LN Sewell, NJ 08080
4 Beds
3 Baths
2,532 SqFt
Key Details
Sold Price $514,500
Property Type Single Family Home
Sub Type Detached
Listing Status Sold
Purchase Type For Sale
Square Footage 2,532 sqft
Price per Sqft $203
Subdivision Twin Ponds East
MLS Listing ID NJGL2018966
Sold Date 09/16/22
Style Colonial,Contemporary
Bedrooms 4
Full Baths 2
Half Baths 1
HOA Y/N N
Abv Grd Liv Area 2,532
Originating Board BRIGHT
Year Built 1990
Annual Tax Amount $10,009
Tax Year 2021
Lot Size 0.413 Acres
Acres 0.41
Lot Dimensions 90.00 x 200.00
Property Description
Get ready to enjoy life! This immaculate home offers so much...starting with the impressive and welcoming 2-Story Foyer, take it all in. You will be able to enjoy spacious formal Living & Dining rooms- both so clean and neutral, an impressively updated eat-in kitchen boasting quality wood cabinetry, granite counter tops, stainless steen appliances and a most functional layout. A kitchen that you will enjoy preparing delicious meals! Just beyond the kitchen is the generously sized Gathering Room with Stone GasLog fireplace and access to the exciting resort style back! This is something so very special, its' a yard boasting a covered patio, a gorgeously landscaped Koi Pond that ads so much interest and style and a wonderful sparkling clean In Ground Pool with a newer liner! This picture perfect yard backs to open space which creates an amazing stage for fun in the sun! Enjoy many good times together here... the setting and amenities are fantastic. There is a shed for extra storage too. Back inside, note there is a conveniently located main floor laundry room, a 2 car attached garage suited so thoughtfully for organized projects as well as parking two cars. The unfinished basement is clean and ready to provide generous storage or future living areas. Lots to offer! Upstairs, this Esquire model is designed for todays' living. The beautifully designed primary suite offers an exceptionally spacious bedroom area with volume ceilings, an area for sitting if desired, a walk in closet and a large private primary bath with both a garden tub and a stall shower along with a large double vanity and volume ceilings. Talk about a perfect layout! In addition, this floor plan provides 3 spacious bedrooms and a hall bath. You will notice the bedrooms are large and offer closets and plenty of space for todays lifestyle. Twin Ponds East is a wonderful community located in Washington Township, the heart of Gloucester County, offering exceptional schools, a bustling business district with an amazing selection of fantastic local restaurants, businesses, and a strong health care corridor. So close to major hospitals, Rowan University, and major roadways makes this location so perfect...a serene quiet location yet so convenient too. You will find it difficult to find another home so lovingly cared for. Come see for yourself all this home offers!
Location
State NJ
County Gloucester
Area Washington Twp (20818)
Zoning PR3
Rooms
Other Rooms Living Room, Dining Room, Primary Bedroom, Bedroom 2, Bedroom 3, Bedroom 4, Kitchen, Family Room, Laundry
Basement Workshop, Interior Access
Interior
Interior Features Attic/House Fan, Carpet, Ceiling Fan(s), Family Room Off Kitchen, Floor Plan - Traditional, Formal/Separate Dining Room, Kitchen - Eat-In, Stall Shower, Tub Shower, Upgraded Countertops, Walk-in Closet(s), Window Treatments
Hot Water Natural Gas
Heating Forced Air
Cooling Central A/C
Fireplaces Number 1
Fireplaces Type Gas/Propane
Equipment Dishwasher, Disposal, Dryer, Oven/Range - Gas, Refrigerator, Stainless Steel Appliances, Washer
Furnishings No
Fireplace Y
Appliance Dishwasher, Disposal, Dryer, Oven/Range - Gas, Refrigerator, Stainless Steel Appliances, Washer
Heat Source Natural Gas
Laundry Main Floor
Exterior
Exterior Feature Patio(s)
Parking Features Garage - Front Entry, Garage Door Opener
Garage Spaces 6.0
Fence Vinyl
Pool In Ground
Water Access N
View Scenic Vista
Roof Type Architectural Shingle
Accessibility None
Porch Patio(s)
Attached Garage 2
Total Parking Spaces 6
Garage Y
Building
Story 2
Foundation Block
Sewer Public Sewer
Water Public
Architectural Style Colonial, Contemporary
Level or Stories 2
Additional Building Above Grade, Below Grade
New Construction N
Schools
Middle Schools Bunker Hill
High Schools Washington Township
School District Washington Township Public Schools
Others
Senior Community No
Tax ID 18-00085 09-00002
Ownership Fee Simple
SqFt Source Assessor
Acceptable Financing Cash, Conventional
Listing Terms Cash, Conventional
Financing Cash,Conventional
Special Listing Condition Standard
Read Less
Want to know what your home might be worth? Contact us for a FREE valuation!

Our team is ready to help you sell your home for the highest possible price ASAP

Bought with Gina Romano • Romano Realty
GET MORE INFORMATION





