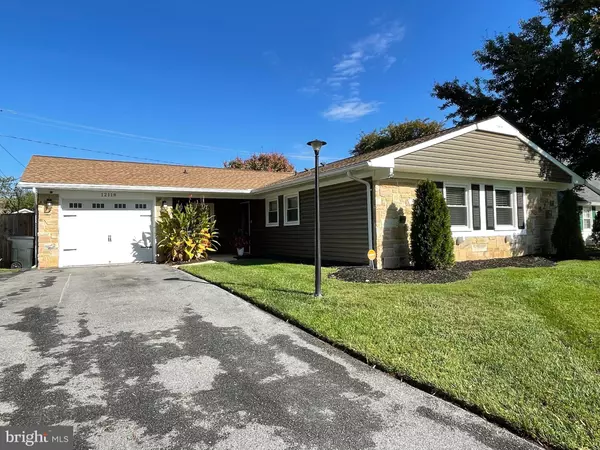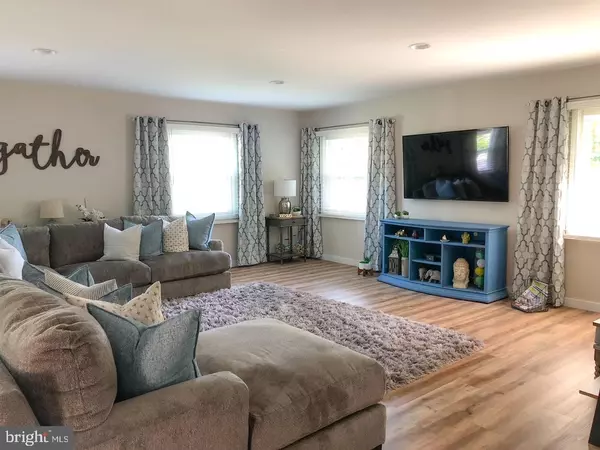$480,000
$475,000
1.1%For more information regarding the value of a property, please contact us for a free consultation.
12118 MACKELL LN Bowie, MD 20715
3 Beds
2 Baths
1,583 SqFt
Key Details
Sold Price $480,000
Property Type Single Family Home
Sub Type Detached
Listing Status Sold
Purchase Type For Sale
Square Footage 1,583 sqft
Price per Sqft $303
Subdivision Bel Air Estates
MLS Listing ID MDPG2060144
Sold Date 11/15/22
Style Ranch/Rambler
Bedrooms 3
Full Baths 2
HOA Y/N N
Abv Grd Liv Area 1,583
Originating Board BRIGHT
Year Built 1964
Annual Tax Amount $34
Tax Year 2022
Lot Size 9,000 Sqft
Acres 0.21
Property Description
Honey, stop the car! This house has been completely redone from top to bottom with tender-loving care. From the new roof to the new floors pretty much everything has been updated in between. When you first walk in the front door you will immediately notice the completely open floor plan with recessed lights and the new flooring and paint. The open floor plan continues into the completely updated kitchen with new counters, cabinets and stainless appliances, including a built-in wine fridge. Head outside to the back yard and you will enjoy the tranquility of the new patio and new privacy fence. Behind the scenes, the owner has replaced the water heater and furnace and also added a new security system and radon- remediation system for your safety and comfort. Pretty much no stone has been left unturned to make this house ready for the next owner, which could be you!
Location
State MD
County Prince Georges
Zoning RSF95
Rooms
Main Level Bedrooms 3
Interior
Interior Features Ceiling Fan(s), Combination Dining/Living, Dining Area, Entry Level Bedroom, Family Room Off Kitchen, Floor Plan - Open, Kitchen - Eat-In, Pantry, Recessed Lighting, Tub Shower, Wine Storage, Wood Floors
Hot Water Natural Gas
Heating Central
Cooling Central A/C
Flooring Hardwood
Equipment Built-In Microwave, Dishwasher, Disposal, ENERGY STAR Refrigerator, ENERGY STAR Freezer, ENERGY STAR Dishwasher, Exhaust Fan, Stainless Steel Appliances, Water Heater
Appliance Built-In Microwave, Dishwasher, Disposal, ENERGY STAR Refrigerator, ENERGY STAR Freezer, ENERGY STAR Dishwasher, Exhaust Fan, Stainless Steel Appliances, Water Heater
Heat Source Natural Gas
Exterior
Exterior Feature Patio(s)
Garage Garage Door Opener, Inside Access
Garage Spaces 5.0
Fence Privacy
Waterfront N
Water Access N
Accessibility Entry Slope <1', Level Entry - Main, No Stairs
Porch Patio(s)
Parking Type Attached Garage, Driveway
Attached Garage 1
Total Parking Spaces 5
Garage Y
Building
Story 1
Foundation Slab
Sewer Public Sewer
Water Public
Architectural Style Ranch/Rambler
Level or Stories 1
Additional Building Above Grade, Below Grade
New Construction N
Schools
School District Prince George'S County Public Schools
Others
Senior Community No
Tax ID 17141592328
Ownership Fee Simple
SqFt Source Assessor
Special Listing Condition Standard
Read Less
Want to know what your home might be worth? Contact us for a FREE valuation!

Our team is ready to help you sell your home for the highest possible price ASAP

Bought with Noah Kaye • Coldwell Banker Realty

GET MORE INFORMATION





