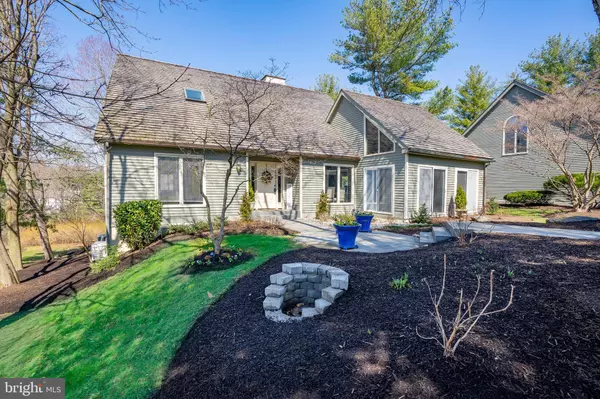$830,000
$746,000
11.3%For more information regarding the value of a property, please contact us for a free consultation.
15 DEER POND LN Chadds Ford, PA 19317
3 Beds
4 Baths
3,669 SqFt
Key Details
Sold Price $830,000
Property Type Single Family Home
Sub Type Detached
Listing Status Sold
Purchase Type For Sale
Square Footage 3,669 sqft
Price per Sqft $226
Subdivision Deerfield
MLS Listing ID PACT2020420
Sold Date 04/28/22
Style Contemporary
Bedrooms 3
Full Baths 3
Half Baths 1
HOA Fees $400/mo
HOA Y/N Y
Abv Grd Liv Area 2,769
Originating Board BRIGHT
Year Built 1990
Annual Tax Amount $10,610
Tax Year 2021
Lot Size 0.287 Acres
Acres 0.29
Lot Dimensions 0.00 x 0.00
Property Description
Rarely available 3-story, 3 bedroom/3.1 bath single home renovated by Dewson and further upgraded by current owner. A new flagstone walkway leads to the bright main entry foyer. Gleaming hardwood floors carry throughout the main living area. The living room/dining room is home to a cozy gas fireplace with new stone front. The open floor plan takes you to a beautifully updated custom kitchen with white cabinetry, granite counters, large island and top of the line appliances. Five burner gas Bosch range, Asko dishwasher and Subzero refrigerator. A true entertaining chef's kitchen. French doors off the living room take you out to the completely renovated all season room with new windows, HVAC, and insulation in walls and ceiling. A perfect spot to relax all year round. The first floor master suite features custom walk-in closets, dressing area and laundry closet. The master bath is has a tiled shower, separate soaking tub and double sink vanity. The second floor is home to an open loft area and large bedroom with ensuite bath and walk-in closet. The finished lower level is finished with a 3rd bedroom and full bath, a family room that has new french doors and new windows leading out to a brand new large slate patio. There is also a bonus room for whatever the new owners needs are, office, workout space etc. Additional features are a 2 car garage with more storage and new epoxy painted garage floor. The homes exterior has been freshly painted including garage and deck. Included is a whole house generator, beautiful landscaping and private backyard with amazing views. Homes in this condition rarely come along. Showings start at the open house on 3/20, 1 PM-3PM.
Location
State PA
County Chester
Area Kennett Twp (10362)
Zoning R-10
Rooms
Other Rooms Living Room, Primary Bedroom, Bedroom 2, Kitchen, Family Room, Bedroom 1, Sun/Florida Room, Loft
Basement Daylight, Full, Full, Fully Finished, Heated, Outside Entrance, Poured Concrete, Windows
Main Level Bedrooms 1
Interior
Hot Water Propane
Heating Forced Air
Cooling Central A/C
Fireplaces Number 2
Equipment Dishwasher, Disposal, Dryer - Electric, Oven - Single, Stainless Steel Appliances, Washer, Water Heater
Appliance Dishwasher, Disposal, Dryer - Electric, Oven - Single, Stainless Steel Appliances, Washer, Water Heater
Heat Source Propane - Leased
Laundry Main Floor, Lower Floor
Exterior
Garage Additional Storage Area, Garage - Front Entry, Garage Door Opener
Garage Spaces 2.0
Waterfront N
Water Access N
Accessibility None
Parking Type Detached Garage, Driveway
Total Parking Spaces 2
Garage Y
Building
Story 3
Foundation Concrete Perimeter
Sewer Public Sewer
Water Public
Architectural Style Contemporary
Level or Stories 3
Additional Building Above Grade, Below Grade
New Construction N
Schools
School District Kennett Consolidated
Others
HOA Fee Include Common Area Maintenance,Lawn Maintenance,Snow Removal,Trash,Road Maintenance,Sewer
Senior Community No
Tax ID 62-05 -0039.1600
Ownership Fee Simple
SqFt Source Assessor
Security Features Exterior Cameras,Monitored,Motion Detectors,Security System,Smoke Detector
Acceptable Financing Conventional, Cash
Listing Terms Conventional, Cash
Financing Conventional,Cash
Special Listing Condition Standard
Read Less
Want to know what your home might be worth? Contact us for a FREE valuation!

Our team is ready to help you sell your home for the highest possible price ASAP

Bought with Audrey Autieri • RE/MAX Professional Realty

GET MORE INFORMATION





