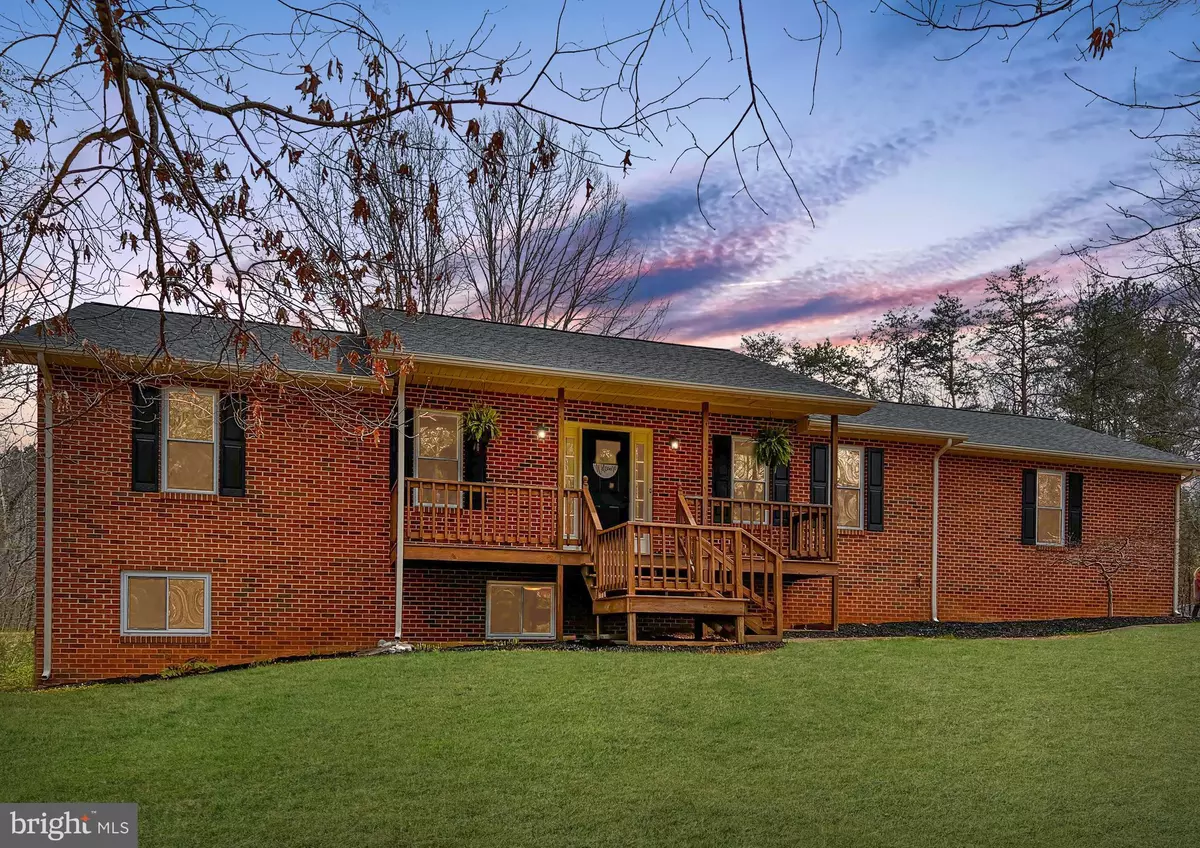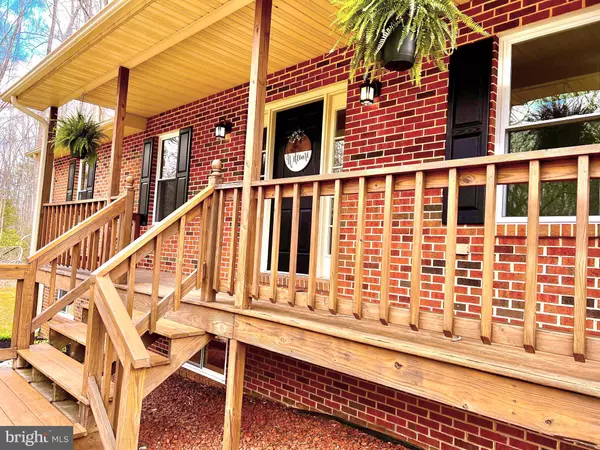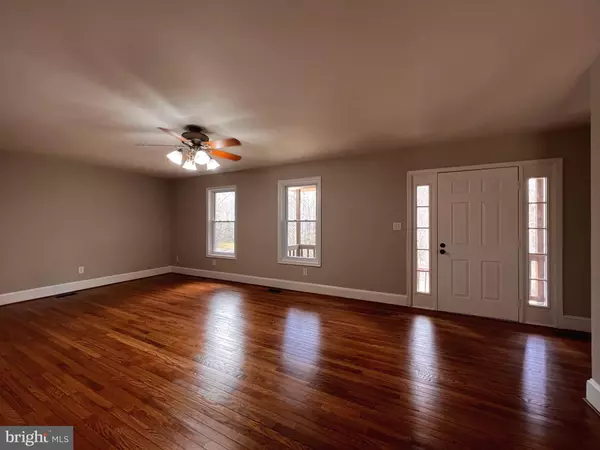$549,900
$549,900
For more information regarding the value of a property, please contact us for a free consultation.
4292 SUMERDUCK RD Sumerduck, VA 22742
4 Beds
3 Baths
2,650 SqFt
Key Details
Sold Price $549,900
Property Type Single Family Home
Sub Type Detached
Listing Status Sold
Purchase Type For Sale
Square Footage 2,650 sqft
Price per Sqft $207
Subdivision None Available
MLS Listing ID VAFQ2003978
Sold Date 06/06/22
Style Raised Ranch/Rambler,Ranch/Rambler
Bedrooms 4
Full Baths 3
HOA Y/N N
Abv Grd Liv Area 1,500
Originating Board BRIGHT
Year Built 1990
Annual Tax Amount $3,482
Tax Year 2021
Lot Size 5.435 Acres
Acres 5.44
Property Description
Gorgeous Home! Almost like NEW! All wood floors refinished and stained. New roof, New gutters w/leaf guard and downspouts, All New Attic insulation, New Goodman 3 Ton, 16 Seer HVAC System w/Dual Fuel Furnace, New interior doors and hardware, New closet doors, New pantry and linen closet have wood shelving, New exterior sliding door, new exterior door and hardware to garage, Remodeled main level bath and master bath, New granite kitchen countertop, New kitchen sink and faucet, New water pressure tank, New whole house water filter, New well pump, Home perks for a 3 bedroom, Septic tank recently inspected and pumped, New basement kitchen base cabinet, countertop, sink and faucet. Basement is great for potential in law suite or potential renter with separate and private entrance. New basement bathroom vanity, top and fixtures. All New ceiling fans in kitchen and upstairs bedrooms. All this on a little over 5 acres!! Quiet and Privately located yet less than 20 minutes for I-95, shopping, Commuter lots, also less than 20 minutes to rt 29.
- New light fixtures throughout
- Refinished main level hardwood floors
- New paint (walls, ceiling and trim), whole house interior
- New carpet on stairs
- Driveway graded and new gravel
Sidewalk leading to front porch will be repaired on 4/22.
Location
State VA
County Fauquier
Zoning RA
Rooms
Other Rooms Primary Bedroom, Bedroom 2, Bedroom 3, Bedroom 4, Kitchen, Family Room, Exercise Room, Laundry, Office, Utility Room, Bathroom 1, Bathroom 3, Primary Bathroom
Basement Full, Fully Finished, Heated, Daylight, Partial, Interior Access, Improved, Outside Entrance, Side Entrance, Windows, Workshop, Connecting Stairway
Main Level Bedrooms 3
Interior
Interior Features Ceiling Fan(s), Combination Kitchen/Dining, Entry Level Bedroom, Floor Plan - Traditional, Kitchen - Eat-In, Kitchen - Table Space, Pantry, Tub Shower, Water Treat System, Wood Floors
Hot Water Electric
Heating Heat Pump(s)
Cooling Heat Pump(s)
Equipment Dishwasher, Range Hood, Refrigerator, Icemaker, Stove, Stainless Steel Appliances
Fireplace N
Appliance Dishwasher, Range Hood, Refrigerator, Icemaker, Stove, Stainless Steel Appliances
Heat Source Propane - Owned, Electric
Exterior
Garage Garage - Side Entry, Garage Door Opener, Inside Access, Oversized
Garage Spaces 2.0
Utilities Available Propane
Waterfront N
Water Access N
Roof Type Architectural Shingle
Accessibility Level Entry - Main
Road Frontage Road Maintenance Agreement
Parking Type Attached Garage, Driveway
Attached Garage 2
Total Parking Spaces 2
Garage Y
Building
Lot Description Backs to Trees, Cleared, Corner, Front Yard, Landscaping, Partly Wooded, Rear Yard, Road Frontage, SideYard(s)
Story 1
Foundation Block
Sewer On Site Septic
Water Well
Architectural Style Raised Ranch/Rambler, Ranch/Rambler
Level or Stories 1
Additional Building Above Grade, Below Grade
New Construction N
Schools
Elementary Schools Mary Walter
Middle Schools Cedar Lee
High Schools Liberty
School District Fauquier County Public Schools
Others
Pets Allowed Y
Senior Community No
Tax ID 7814-67-4779
Ownership Fee Simple
SqFt Source Assessor
Acceptable Financing Cash, Conventional, FHA, VA
Listing Terms Cash, Conventional, FHA, VA
Financing Cash,Conventional,FHA,VA
Special Listing Condition Standard
Pets Description No Pet Restrictions
Read Less
Want to know what your home might be worth? Contact us for a FREE valuation!

Our team is ready to help you sell your home for the highest possible price ASAP

Bought with Stanley L Heaney Jr. • CENTURY 21 New Millennium

GET MORE INFORMATION





