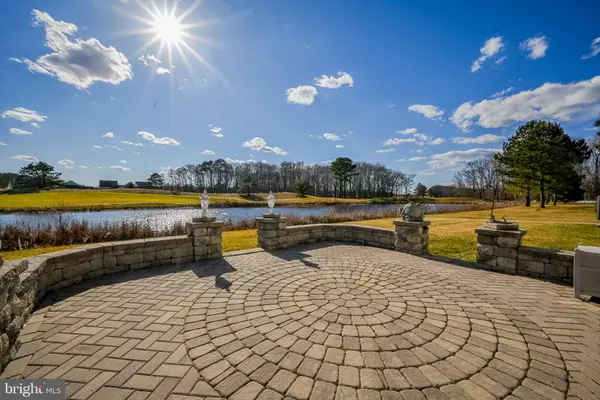$770,000
$799,900
3.7%For more information regarding the value of a property, please contact us for a free consultation.
144 WILLOW OAK AVE Ocean View, DE 19970
4 Beds
4 Baths
2,800 SqFt
Key Details
Sold Price $770,000
Property Type Single Family Home
Sub Type Detached
Listing Status Sold
Purchase Type For Sale
Square Footage 2,800 sqft
Price per Sqft $275
Subdivision Bear Trap
MLS Listing ID DESU2016018
Sold Date 03/18/22
Style Contemporary,Coastal
Bedrooms 4
Full Baths 4
HOA Fees $230/mo
HOA Y/N Y
Abv Grd Liv Area 2,800
Originating Board BRIGHT
Year Built 2005
Annual Tax Amount $2,667
Tax Year 2021
Lot Size 7,841 Sqft
Acres 0.18
Lot Dimensions 65.00 x 124.00
Property Description
Coastal living at it's finest! Welcome to Bear Trap, an amenity filled golf course community ideally located less than 10 minutes from Bethany Beach! Enjoy pools, tennis, clubhouse, sauna, tot lot, beach shuttle and more. Location! Location! Location! Boasting 4 bedrooms and 4 full baths, this amazing home has stunning pond and golf course views. The interior open floorplan features vaulted ceilings and plenty of windows, allowing natural light to enter. A spacious 1st Floor Owner's Suite has double vanities, an oversized tile shower and a soaking tub, perfect for relaxing those muscles after a round of golf on Bear Trap Dunes' 27 hole Championship golf course. The kitchen layout makes entertaining effortless. There is breakfast bar seating for 4, space for a large dining table, and plenty of cabinet and counter space for whipping up the perfect dish. If you don't feel like cooking, check out The Den, Bear Trap Dunes restaurant and grill, right inside the community. Or, maybe you would prefer to grill some steaks, or that tuna you caught this morning. Enjoy conversations and drinks on the custom paver patio and then move into the screen porch to enjoy your meal in the shade - all with spectacular views. The second level of the interior has a loft view of the Great room and offers 3 additional bedrooms - one en suite, the other two sharing a full bath. Zoned heating and a gas fireplace keep things toasty in the colder months. Neutral dcor throughout, you can drop your bags and move right in just in time for Spring. If you're looking for resort-style living, with low property taxes, stop dreaming and make it yours!
Location
State DE
County Sussex
Area Baltimore Hundred (31001)
Zoning TN
Rooms
Other Rooms Living Room, Dining Room, Primary Bedroom, Kitchen, Laundry
Main Level Bedrooms 1
Interior
Interior Features Attic, Breakfast Area, Combination Kitchen/Dining, Combination Kitchen/Living, Pantry, Entry Level Bedroom, Ceiling Fan(s), Window Treatments
Hot Water Propane
Heating Forced Air, Zoned
Cooling Central A/C
Flooring Carpet, Ceramic Tile
Fireplaces Number 1
Fireplaces Type Gas/Propane
Equipment Built-In Microwave, Dishwasher, Oven/Range - Electric, Refrigerator, Water Heater
Fireplace Y
Window Features Insulated
Appliance Built-In Microwave, Dishwasher, Oven/Range - Electric, Refrigerator, Water Heater
Heat Source Electric, Propane - Metered
Exterior
Exterior Feature Patio(s), Porch(es), Screened, Deck(s)
Garage Garage Door Opener
Garage Spaces 4.0
Utilities Available Cable TV Available
Amenities Available Basketball Courts, Golf Club, Golf Course, Swimming Pool, Putting Green, Recreational Center, Bar/Lounge, Cable, Club House, Game Room, Golf Course Membership Available, Jog/Walk Path, Pool - Indoor, Tot Lots/Playground, Transportation Service, Volleyball Courts
Waterfront N
Water Access N
View Pond
Roof Type Architectural Shingle,Pitched
Accessibility Other
Porch Patio(s), Porch(es), Screened, Deck(s)
Parking Type Driveway, Attached Garage
Attached Garage 2
Total Parking Spaces 4
Garage Y
Building
Lot Description Landscaping
Story 2
Foundation Crawl Space
Sewer Public Sewer
Water Public
Architectural Style Contemporary, Coastal
Level or Stories 2
Additional Building Above Grade, Below Grade
Structure Type Vaulted Ceilings,Dry Wall,Cathedral Ceilings
New Construction N
Schools
Elementary Schools Lord Baltimore
Middle Schools Selbyville
High Schools Indian River
School District Indian River
Others
Pets Allowed Y
HOA Fee Include Broadband,Cable TV,Common Area Maintenance,Pool(s),Recreation Facility,Reserve Funds,Sauna,Snow Removal,Trash
Senior Community No
Tax ID 134-16.00-1858.00
Ownership Fee Simple
SqFt Source Assessor
Acceptable Financing Cash, Conventional
Horse Property N
Listing Terms Cash, Conventional
Financing Cash,Conventional
Special Listing Condition Standard
Pets Description No Pet Restrictions
Read Less
Want to know what your home might be worth? Contact us for a FREE valuation!

Our team is ready to help you sell your home for the highest possible price ASAP

Bought with Todd Vickers • Long & Foster Real Estate, Inc.

GET MORE INFORMATION





