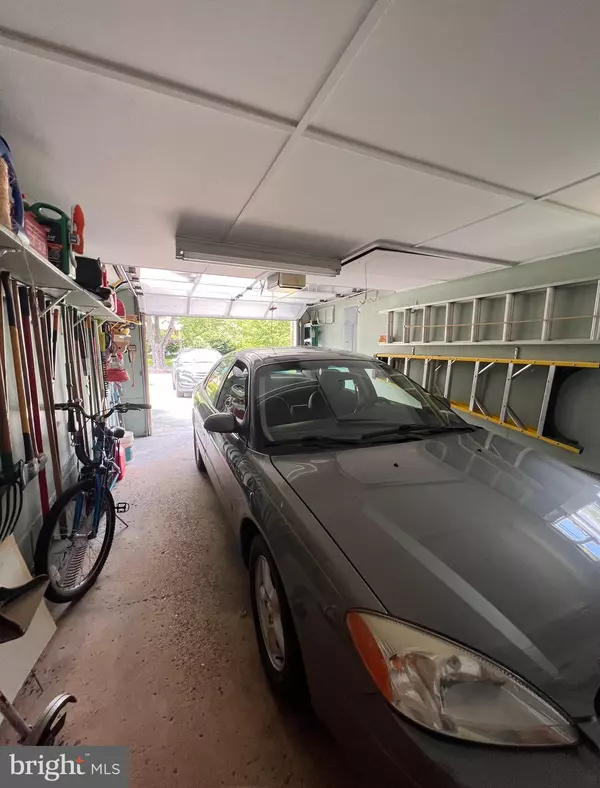$326,000
$325,000
0.3%For more information regarding the value of a property, please contact us for a free consultation.
316 THURMAN AVE West Berlin, NJ 08091
3 Beds
2 Baths
1,800 SqFt
Key Details
Sold Price $326,000
Property Type Single Family Home
Sub Type Detached
Listing Status Sold
Purchase Type For Sale
Square Footage 1,800 sqft
Price per Sqft $181
Subdivision Berlin Pine Hill
MLS Listing ID NJCD2028380
Sold Date 09/12/22
Style Split Level
Bedrooms 3
Full Baths 1
Half Baths 1
HOA Y/N N
Abv Grd Liv Area 1,800
Originating Board BRIGHT
Year Built 1959
Annual Tax Amount $6,511
Tax Year 2020
Lot Size 10,698 Sqft
Acres 0.25
Lot Dimensions 107.00 x 100.00
Property Description
**OPEN HOUSE: 3:30-5:30pm JUNE 18, 2022**
Welcome to this beautiful and well-kept gem in the peaceful neighborhood of West Berlin, NJ! The front of the home showcases a large, well-kept yard, an attached automatic garage, and a driveway for parking.
Enter and you will be welcomed by shiny hardwood flooring throughout the main level. The living room features large front windows which invite spectacular natural lighting.
Make your way into the quaint kitchen and you'll find bright white cabinets and standard appliances. Take a seat at the breakfast bar which leads into the formal dining room. Get some natural air by sliding open the large glass doors which lead straight out to the back deck. Upstairs features 3 standard-size bedrooms, each with plenty of closet and storage space. There is a full bath and hallway closet on the second floor.
The back deck is extremely spacious with plenty of lawn and garden space equipped with an in-ground sprinkler system. The large, fenced-in backyard also features a storage shed, and a separate, newly custom-built worker shed. The worker shed is insulated for colder months and is equipped with both an exhaust fan and ceiling fan for hotter days.
The sun/Florida room features 4 sliding glass doors to the backyard, and the natural lighting creates an ambiance that makes this space both useful and versatile at all times of the year. Also on this floor is the half bath, the utility/laundry room, and the office that can be used as a den, or a game room with its own closet. The recreation room acts as a multi-functional space to gather.
The large, unfinished basement features an additional freezer and refrigerator, and shelving/cabinet space. Also in the basement is the HVAC system, as well as the water heater which was installed in 2017.
West Berlin is a quiet community with charming neighborhoods that are perfect for walking or bike riding. For adults, there are a variety of local bars and pubs. Children can be entertained at Diggerland USA (amusement park) or Big Kahuna's Water Park. In your free time, dine at local restaurants, shop at the Promenade in Voorhees, or the Berlin Farmer's Market & Shopping Center.
West Berlin, NJ is about a 30-minute drive to Philadelphia, and less than a 1-hour drive to Atlantic City. Only a 10-minute drive to Lindenwold PATCO Station.
Location
State NJ
County Camden
Area Berlin Twp (20406)
Zoning R2
Rooms
Other Rooms Living Room, Dining Room, Primary Bedroom, Bedroom 2, Bedroom 3, Kitchen, Basement, Foyer, Sun/Florida Room, Office, Recreation Room, Utility Room, Attic, Full Bath, Half Bath
Basement Unfinished
Interior
Interior Features Attic, Breakfast Area, Built-Ins, Carpet, Ceiling Fan(s), Dining Area, Family Room Off Kitchen, Floor Plan - Traditional, Formal/Separate Dining Room, Kitchen - Efficiency, Pantry, Primary Bath(s), Tub Shower, Wood Floors
Hot Water Natural Gas
Heating Forced Air
Cooling Central A/C, Ceiling Fan(s)
Flooring Hardwood, Carpet, Concrete
Equipment Dishwasher, Dryer, Extra Refrigerator/Freezer, Freezer, Stove, Washer - Front Loading, Water Heater, Built-In Microwave, Dryer - Gas, Oven/Range - Gas, Washer
Furnishings Partially
Fireplace N
Window Features Bay/Bow,Double Hung,Double Pane,Insulated
Appliance Dishwasher, Dryer, Extra Refrigerator/Freezer, Freezer, Stove, Washer - Front Loading, Water Heater, Built-In Microwave, Dryer - Gas, Oven/Range - Gas, Washer
Heat Source Natural Gas
Laundry Lower Floor
Exterior
Exterior Feature Patio(s), Deck(s), Porch(es), Roof
Parking Features Covered Parking, Garage Door Opener
Garage Spaces 2.0
Fence Chain Link, Wood
Water Access N
Roof Type Fiberglass
Street Surface Concrete
Accessibility Doors - Swing In, Low Pile Carpeting
Porch Patio(s), Deck(s), Porch(es), Roof
Attached Garage 1
Total Parking Spaces 2
Garage Y
Building
Lot Description Front Yard, Landscaping, Level, Rear Yard, SideYard(s)
Story 2
Foundation Block
Sewer Public Sewer
Water Public
Architectural Style Split Level
Level or Stories 2
Additional Building Above Grade
Structure Type Dry Wall
New Construction N
Schools
Elementary Schools John F Kennedy Memorial
Middle Schools Dwight Eisenhower
High Schools Overbrook High School
School District Berlin Township Public Schools
Others
Pets Allowed Y
Senior Community No
Tax ID 06-00709-00014
Ownership Fee Simple
SqFt Source Assessor
Acceptable Financing FHA, Conventional, VA
Horse Property N
Listing Terms FHA, Conventional, VA
Financing FHA,Conventional,VA
Special Listing Condition Standard
Pets Allowed No Pet Restrictions
Read Less
Want to know what your home might be worth? Contact us for a FREE valuation!

Our team is ready to help you sell your home for the highest possible price ASAP

Bought with Ashely N Greene • Century 21 Alliance-Moorestown

GET MORE INFORMATION





