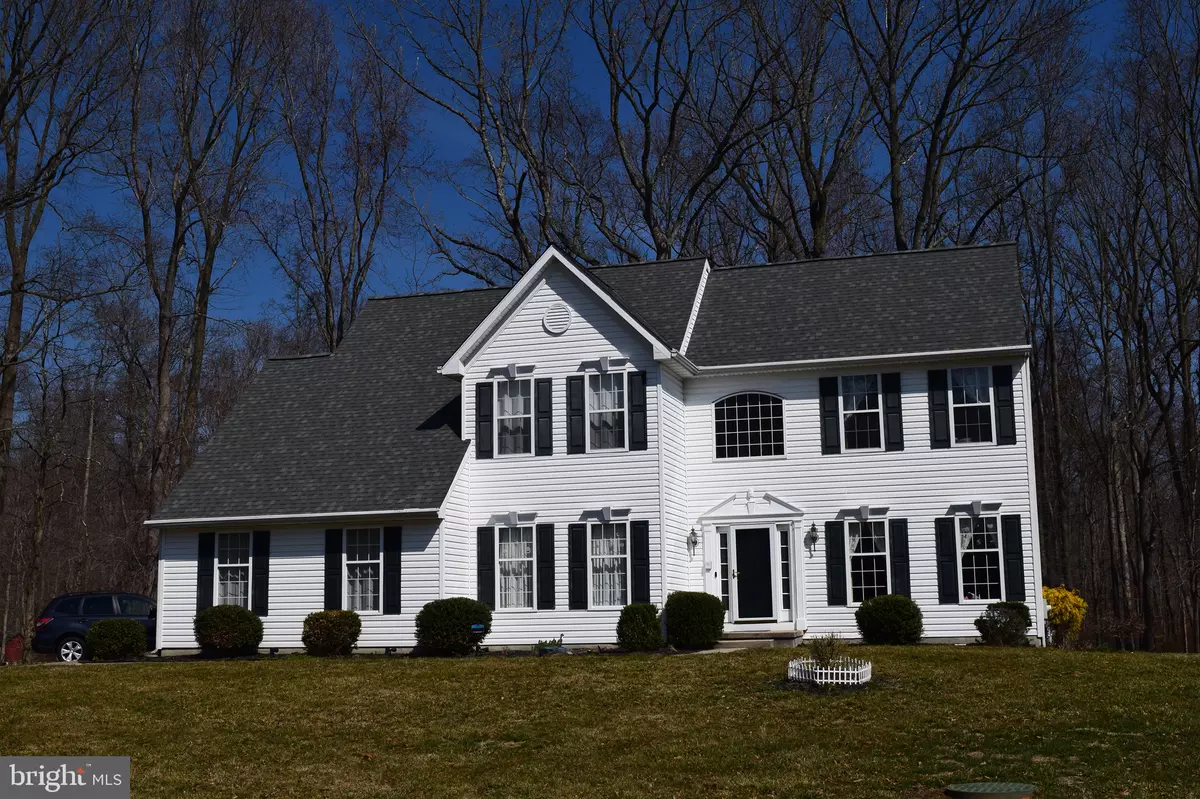$575,700
$570,000
1.0%For more information regarding the value of a property, please contact us for a free consultation.
19 CRIMSON KING DR Bear, DE 19701
5 Beds
4 Baths
4,435 SqFt
Key Details
Sold Price $575,700
Property Type Single Family Home
Sub Type Detached
Listing Status Sold
Purchase Type For Sale
Square Footage 4,435 sqft
Price per Sqft $129
Subdivision Rose Hill At Lexin
MLS Listing ID DENC2019912
Sold Date 05/19/22
Style Colonial
Bedrooms 5
Full Baths 3
Half Baths 1
HOA Fees $14/ann
HOA Y/N Y
Abv Grd Liv Area 3,000
Originating Board BRIGHT
Year Built 1999
Annual Tax Amount $3,088
Tax Year 2021
Lot Size 0.370 Acres
Acres 0.37
Lot Dimensions 160 X 160
Property Sub-Type Detached
Property Description
WOW Home was built with 5 bedrooms and 3 full baths ALL on the 2nd floor. Also in the Appoquinimink School feeder pattern on the North side of the
C & D Canal. Perfect for large family. Beautifully updated 3000 sq foot home backing to woods. Kitchen has 42" cabinets, Granite counter tops and tile back splash and it opens up to the family room that has a gas fireplace for those cozy winter nights. Hardwood runs all through the Living Room, Dinning Room, Half Bath and extending into the Kitchen and Family Room and Den. Then more hardwood up stairs and in Primary Bedroom and Front Bedroom. Can't get any better than that. You also have a Builder finished Basement and a Theater Room.. Now that summer is coming you will enjoy sitting in the Screed Porch and Deck off the kitchen and enjoying the peace and quiet of the wooded lot. Turned garage also a nice feature. New Roof 2021, HVAC 8 yrs old & gas water heater 4yrs old..
SHOWINGS START ON 3-25 AND OPEN HOOUSE 1-3 SAT & SUN
LOOKING TO CLOSE MID MAY
Location
State DE
County New Castle
Area Newark/Glasgow (30905)
Zoning NC-21-UDC SINGLE FAMILY
Rooms
Other Rooms Living Room, Dining Room, Primary Bedroom, Bedroom 4, Bedroom 5, Kitchen, Game Room, Family Room, Foyer, Study, Laundry, Media Room, Bathroom 2, Bathroom 3, Primary Bathroom, Full Bath, Half Bath, Screened Porch
Basement Poured Concrete
Interior
Hot Water Natural Gas
Cooling Central A/C
Fireplaces Number 1
Fireplaces Type Gas/Propane
Fireplace Y
Heat Source Natural Gas
Laundry Main Floor
Exterior
Exterior Feature Deck(s), Screened
Parking Features Garage - Side Entry
Garage Spaces 2.0
Water Access N
View Trees/Woods
Accessibility >84\" Garage Door, Level Entry - Main
Porch Deck(s), Screened
Attached Garage 2
Total Parking Spaces 2
Garage Y
Building
Lot Description Backs to Trees, Level
Story 1
Foundation Concrete Perimeter
Sewer Private Sewer
Water Public
Architectural Style Colonial
Level or Stories 1
Additional Building Above Grade, Below Grade
New Construction N
Schools
School District Appoquinimink
Others
HOA Fee Include Common Area Maintenance,Snow Removal
Senior Community No
Tax ID 1103630011
Ownership Fee Simple
SqFt Source Estimated
Acceptable Financing Cash, Conventional
Listing Terms Cash, Conventional
Financing Cash,Conventional
Special Listing Condition Standard
Read Less
Want to know what your home might be worth? Contact us for a FREE valuation!

Our team is ready to help you sell your home for the highest possible price ASAP

Bought with Angela M Ferguson • RE/MAX Associates-Hockessin
GET MORE INFORMATION





