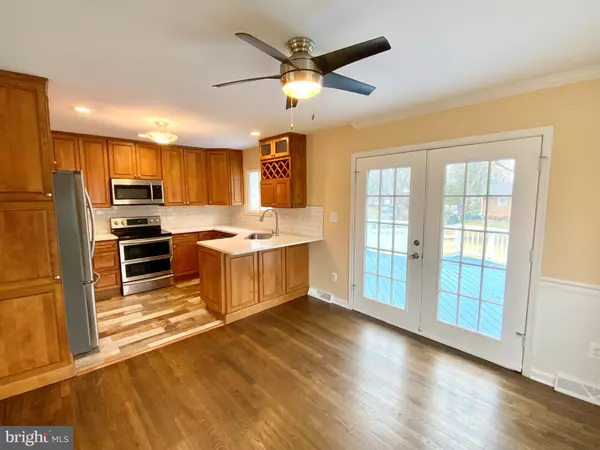$460,000
$460,000
For more information regarding the value of a property, please contact us for a free consultation.
804 EVERGREEN RD Severn, MD 21144
4 Beds
2 Baths
2,154 SqFt
Key Details
Sold Price $460,000
Property Type Single Family Home
Sub Type Detached
Listing Status Sold
Purchase Type For Sale
Square Footage 2,154 sqft
Price per Sqft $213
Subdivision Elmhurst
MLS Listing ID MDAA2025922
Sold Date 04/20/22
Style Other
Bedrooms 4
Full Baths 2
HOA Y/N N
Abv Grd Liv Area 1,214
Originating Board BRIGHT
Year Built 1969
Annual Tax Amount $3,822
Tax Year 2022
Lot Size 0.412 Acres
Acres 0.41
Property Description
Great Corner Lot! 3 year old Roof! Newly renovated in 2019 with Gourmet Kitchen - QUARTZ Counters; Subway Tile Backsplash; Stainless Steel Appliances; Designer Cabinets w/ Overhanging Bar; Refinished Hardwood in living, dining and main floor hallway; New roof; Bathrooms with new Mirrors, Shower-heads, Vanities & Fixtures; and sump pump.
New hot water heater, bannister and shed in late 2020.
New refrigerator, dishwasher, kitchen floor and gutters in 2021. Large deck (recently painted).
Easy Access to BWI Airport & Commuter Routes, Schools, Shopping and Much More!
Hurry This Will Not Last!
Location
State MD
County Anne Arundel
Zoning R2
Rooms
Basement Full
Main Level Bedrooms 3
Interior
Interior Features Attic, Chair Railings, Crown Moldings, Combination Dining/Living
Hot Water Electric
Heating Forced Air
Cooling Central A/C
Flooring Carpet, Wood, Vinyl
Equipment Built-In Microwave, Dishwasher, Oven/Range - Electric, Range Hood, Refrigerator
Window Features Bay/Bow
Appliance Built-In Microwave, Dishwasher, Oven/Range - Electric, Range Hood, Refrigerator
Heat Source Oil
Exterior
Exterior Feature Deck(s)
Fence Rear
Waterfront N
Water Access N
Roof Type Asphalt,Shingle
Accessibility None
Porch Deck(s)
Parking Type Driveway
Garage N
Building
Story 2
Foundation Slab
Sewer Private Sewer, Septic Exists
Water Well
Architectural Style Other
Level or Stories 2
Additional Building Above Grade, Below Grade
Structure Type Dry Wall
New Construction N
Schools
High Schools Glen Burnie
School District Anne Arundel County Public Schools
Others
Senior Community No
Tax ID 020425005940979
Ownership Fee Simple
SqFt Source Assessor
Security Features Main Entrance Lock
Special Listing Condition Standard
Read Less
Want to know what your home might be worth? Contact us for a FREE valuation!

Our team is ready to help you sell your home for the highest possible price ASAP

Bought with ERICK VELASQUEZ • Samson Properties

GET MORE INFORMATION





