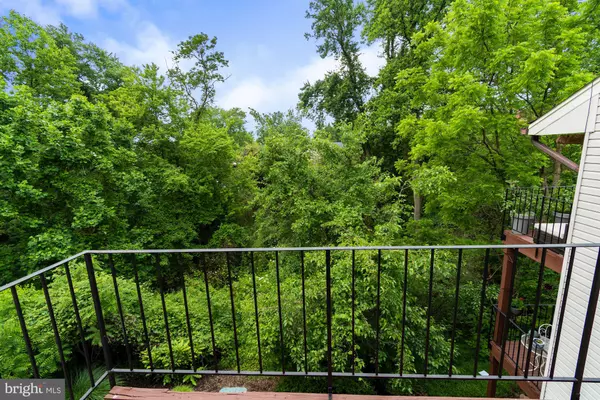$345,000
$345,000
For more information regarding the value of a property, please contact us for a free consultation.
7253 GLEN HOLLOW CT #4 Annandale, VA 22003
2 Beds
2 Baths
1,156 SqFt
Key Details
Sold Price $345,000
Property Type Condo
Sub Type Condo/Co-op
Listing Status Sold
Purchase Type For Sale
Square Footage 1,156 sqft
Price per Sqft $298
Subdivision Glen Hollow
MLS Listing ID VAFX1131512
Sold Date 08/06/20
Style Traditional
Bedrooms 2
Full Baths 2
Condo Fees $356/mo
HOA Y/N N
Abv Grd Liv Area 1,156
Originating Board BRIGHT
Year Built 1984
Annual Tax Amount $3,726
Tax Year 2020
Property Description
This is what you have been waiting for! 2 bedrooms, 2 bathrooms, 1 car garage, Top Floor Unit that has been redone from Top to Bottom! New carpet and paint throughout, gorgeous updated, eat in kitchen with granite countertops and stainless steel appliances, dining room and family room with access to deck that overlooks gorgeous green space, updated bathrooms with Calcutta Marble tops and Huge master walk in closet. Washer and Dryer in the Unit! Did I mention the storage? There is a ton in the unit as well as an oversized 1 car, 2 story attached garage! Conveniently located to major commuting routes, 495, 50 and 66 as well as shopping and INOVA hospital. Welcome and Enjoy.
Location
State VA
County Fairfax
Zoning 308
Rooms
Main Level Bedrooms 2
Interior
Hot Water Natural Gas
Heating Central
Cooling Central A/C
Fireplaces Number 1
Heat Source Natural Gas
Exterior
Garage Additional Storage Area, Garage - Front Entry, Garage Door Opener, Inside Access
Garage Spaces 2.0
Amenities Available None
Waterfront N
Water Access N
Roof Type Asphalt
Accessibility None
Parking Type Attached Garage, Driveway, On Street
Attached Garage 1
Total Parking Spaces 2
Garage Y
Building
Story 1
Unit Features Garden 1 - 4 Floors
Sewer Public Sewer
Water Public
Architectural Style Traditional
Level or Stories 1
Additional Building Above Grade, Below Grade
Structure Type Dry Wall
New Construction N
Schools
School District Fairfax County Public Schools
Others
Pets Allowed Y
HOA Fee Include Common Area Maintenance,Custodial Services Maintenance
Senior Community No
Tax ID 0603 42530004
Ownership Condominium
Special Listing Condition Standard
Pets Description Size/Weight Restriction
Read Less
Want to know what your home might be worth? Contact us for a FREE valuation!

Our team is ready to help you sell your home for the highest possible price ASAP

Bought with Reginald W Butler Jr. • CENTURY 21 Envision

GET MORE INFORMATION





