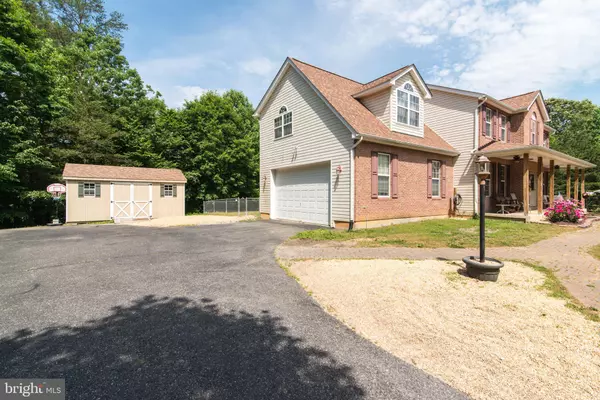$442,900
$439,900
0.7%For more information regarding the value of a property, please contact us for a free consultation.
7128 JULIETTE LOW LN Hughesville, MD 20637
5 Beds
3 Baths
4,264 SqFt
Key Details
Sold Price $442,900
Property Type Single Family Home
Sub Type Detached
Listing Status Sold
Purchase Type For Sale
Square Footage 4,264 sqft
Price per Sqft $103
Subdivision Scouts Trail
MLS Listing ID MDCH213908
Sold Date 08/21/20
Style Colonial
Bedrooms 5
Full Baths 2
Half Baths 1
HOA Y/N N
Abv Grd Liv Area 3,064
Originating Board BRIGHT
Year Built 2000
Annual Tax Amount $5,297
Tax Year 2019
Lot Size 3.400 Acres
Acres 3.4
Property Description
This beautiful 5 bedroom, 2.5 bath colonial is nestled on a lovely 3.4 acre premium lot, offers plenty of living space on 3 finished levels and is loaded with updates! A tailored exterior with brand new roof, charming front porch, 2 car side loading garage, high ceilings, decorative moldings, new hardwood and tile flooring, gourmet kitchen and luxurious master suite are just a some of the features making this home such a gem; while meticulous maintenance makes it move in ready! A lovely foyer welcomes you and ushers you into the formal living room featuring warm hardwood flooring, crown molding and lighted ceiling fan. The dining room echoes these design details and is accented by chair railing and a candelabra chandelier adding a refined touch. The sparkling gourmet kitchen features 42 inch traditional and glass front cabinetry, gleaming granite countertops and designer tile backsplash and quality stainless steel appliances. A large center island provides bar style seating, while recessed and pendent lighting add ambiance. The adjoining breakfast room is perfect for daily dining, while sliding glass doors open to a large deck with descending stairs to a grassy yard with majestic woodlands beyond, seamlessly blending indoor and outdoor living. Back inside, the family room beckons you to relax and unwind in front of the cozy brick fireplace serving as the focal point of the room. A powder room with furniture style vanity rounds out the main level. Upstairs the master bedroom suite boasts a soaring cathedral ceiling with dual lighted ceiling fans, hardwood floors, and a separate sitting area. The en suite bath features a dual sink vanity topped in granite, water closet, sumptuous jetted tub, and glass enclosed shower, all enhanced by spa toned tile with decorative inlay. Down the hall four additional bright and cheerful bedrooms each with hardwood flooring and lighted ceiling fans share the well appointed hall bath. The walk up lower level has plenty of space for games, media and exercise with a large recreation room and den, while a laundry room and storage room complete the comfort and convenience of this amazing home. New roof in Spring 2020!
Location
State MD
County Charles
Zoning AC
Rooms
Other Rooms Living Room, Dining Room, Primary Bedroom, Bedroom 2, Bedroom 3, Bedroom 4, Bedroom 5, Kitchen, Family Room, Den, Foyer, Laundry, Recreation Room, Storage Room, Primary Bathroom, Full Bath, Half Bath
Basement Fully Finished, Connecting Stairway, Outside Entrance, Rear Entrance, Walkout Stairs
Interior
Interior Features Breakfast Area, Ceiling Fan(s), Chair Railings, Crown Moldings, Dining Area, Family Room Off Kitchen, Kitchen - Eat-In, Kitchen - Gourmet, Kitchen - Island, Kitchen - Table Space, Primary Bath(s), Pantry, Recessed Lighting, Soaking Tub, Stall Shower, Tub Shower, Upgraded Countertops, Wood Floors, Wood Stove
Hot Water Electric
Heating Heat Pump(s), Forced Air
Cooling Central A/C, Ceiling Fan(s)
Flooring Ceramic Tile, Hardwood
Fireplaces Number 1
Fireplaces Type Brick, Mantel(s), Wood
Equipment Dishwasher, Built-In Microwave, Exhaust Fan, Oven/Range - Electric, Oven - Wall, Refrigerator, Washer, Dryer
Fireplace Y
Window Features Palladian
Appliance Dishwasher, Built-In Microwave, Exhaust Fan, Oven/Range - Electric, Oven - Wall, Refrigerator, Washer, Dryer
Heat Source Electric
Laundry Lower Floor
Exterior
Exterior Feature Deck(s), Porch(es)
Parking Features Garage - Side Entry
Garage Spaces 2.0
Fence Chain Link, Partially, Rear
Pool Above Ground
Water Access N
View Garden/Lawn, Trees/Woods
Accessibility None
Porch Deck(s), Porch(es)
Attached Garage 2
Total Parking Spaces 2
Garage Y
Building
Lot Description Backs to Trees, Landscaping, Level, Premium
Story 3
Sewer Septic Exists
Water Well
Architectural Style Colonial
Level or Stories 3
Additional Building Above Grade, Below Grade
Structure Type 9'+ Ceilings,Cathedral Ceilings
New Construction N
Schools
Elementary Schools T. C. Martin
Middle Schools John Hanson
High Schools St. Charles
School District Charles County Public Schools
Others
Senior Community No
Tax ID 0909029265
Ownership Fee Simple
SqFt Source Assessor
Special Listing Condition Standard
Read Less
Want to know what your home might be worth? Contact us for a FREE valuation!

Our team is ready to help you sell your home for the highest possible price ASAP

Bought with Paulette Clark • DIRECT ENTERPRISES LLC
GET MORE INFORMATION





