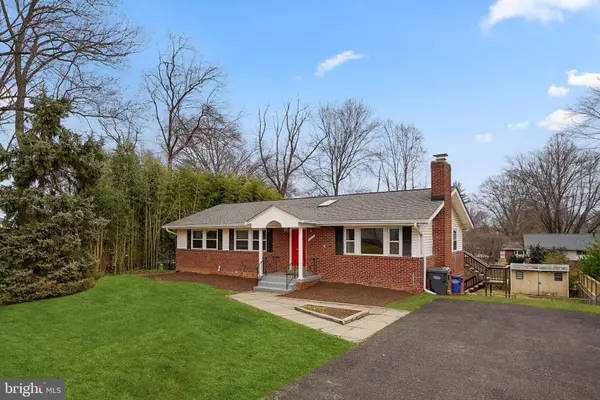$1,225,000
$980,000
25.0%For more information regarding the value of a property, please contact us for a free consultation.
1451 WASP LN Mclean, VA 22101
3 Beds
3 Baths
2,842 SqFt
Key Details
Sold Price $1,225,000
Property Type Single Family Home
Sub Type Detached
Listing Status Sold
Purchase Type For Sale
Square Footage 2,842 sqft
Price per Sqft $431
Subdivision Broyhills Mclean Estates
MLS Listing ID VAFX2052464
Sold Date 03/28/22
Style Ranch/Rambler
Bedrooms 3
Full Baths 3
HOA Y/N N
Abv Grd Liv Area 1,421
Originating Board BRIGHT
Year Built 1958
Annual Tax Amount $10,239
Tax Year 2021
Lot Size 10,519 Sqft
Acres 0.24
Property Description
Welcome to 1451 Wasp Lane! Quarter acre lot in a prime McLean location! This home is just awaiting your touches! Freshly painted throughout! Hardwood flooring on most of the main level. Spacious bedrooms. Roof and windows have been updated. Enjoy the sunlight three season room and grill your dinners on the spacious deck. Potential for in-law suite or basement apartment with ground level entrance and second kitchen. Quick stroll to Lewinsville Park. Enjoy the farmers market, library, community center, schools, parks, gourmet shops, rec club, restaurants and all McLean has to offer. Conveniently located near Route 123, I495 and the Dulles Toll Road. OFFER DEADLINE IS SUNDAY AT 6PM.
Location
State VA
County Fairfax
Zoning 130
Rooms
Other Rooms Living Room, Dining Room, Primary Bedroom, Bedroom 2, Bedroom 3, Kitchen, Den, Study, Sun/Florida Room, In-Law/auPair/Suite, Recreation Room
Basement Rear Entrance, Full, Fully Finished, Walkout Level
Main Level Bedrooms 3
Interior
Interior Features Dining Area, Entry Level Bedroom, Primary Bath(s), Wood Floors, Floor Plan - Open
Hot Water Natural Gas
Heating Forced Air
Cooling Central A/C, Ceiling Fan(s)
Flooring Ceramic Tile, Laminated, Wood, Vinyl
Fireplaces Number 1
Fireplaces Type Mantel(s)
Equipment Dishwasher, Disposal, Dryer, Exhaust Fan, Icemaker, Oven/Range - Gas, Refrigerator, Washer
Fireplace Y
Window Features Vinyl Clad
Appliance Dishwasher, Disposal, Dryer, Exhaust Fan, Icemaker, Oven/Range - Gas, Refrigerator, Washer
Heat Source Natural Gas
Laundry Has Laundry, Lower Floor
Exterior
Exterior Feature Deck(s), Porch(es), Screened
Garage Spaces 4.0
Waterfront N
Water Access N
Roof Type Architectural Shingle
Accessibility None
Porch Deck(s), Porch(es), Screened
Parking Type Driveway, Off Street
Total Parking Spaces 4
Garage N
Building
Story 2
Foundation Permanent
Sewer Public Sewer
Water Public
Architectural Style Ranch/Rambler
Level or Stories 2
Additional Building Above Grade, Below Grade
New Construction N
Schools
Elementary Schools Kent Gardens
Middle Schools Longfellow
High Schools Mclean
School District Fairfax County Public Schools
Others
Senior Community No
Tax ID 0301 12 0087
Ownership Fee Simple
SqFt Source Assessor
Special Listing Condition Third Party Approval
Read Less
Want to know what your home might be worth? Contact us for a FREE valuation!

Our team is ready to help you sell your home for the highest possible price ASAP

Bought with Joy Muczko • Pearson Smith Realty, LLC

GET MORE INFORMATION





