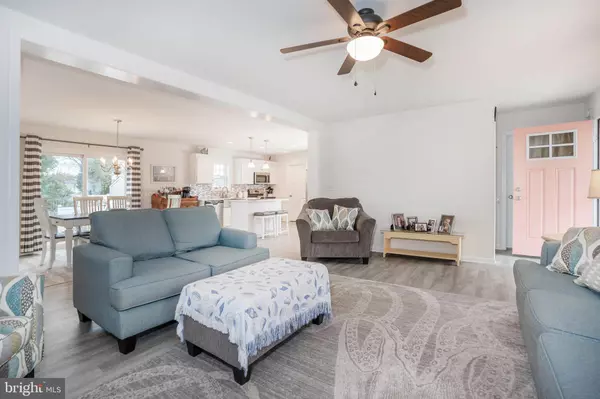$370,000
$369,900
For more information regarding the value of a property, please contact us for a free consultation.
61 DOROTHY CIR Ocean View, DE 19970
3 Beds
2 Baths
1,232 SqFt
Key Details
Sold Price $370,000
Property Type Single Family Home
Sub Type Detached
Listing Status Sold
Purchase Type For Sale
Square Footage 1,232 sqft
Price per Sqft $300
Subdivision Denton Manor
MLS Listing ID DESU2012978
Sold Date 03/31/22
Style Ranch/Rambler
Bedrooms 3
Full Baths 2
HOA Fees $6/ann
HOA Y/N Y
Abv Grd Liv Area 1,232
Originating Board BRIGHT
Year Built 2017
Annual Tax Amount $972
Tax Year 2021
Lot Size 9,583 Sqft
Acres 0.22
Lot Dimensions 100.00 x 100.00
Property Description
Welcome to this charming, like-new three bedroom ranch home featuring an open floor plan on a large lot. Easy one floor living can be yours with upgrades including a 12x6 front porch, laminate hardwood floors in the main living areas and hallway, and cozy carpet in the bedrooms. The kitchen boasts quartz countertops and tile backsplash, stainless steel appliances, and large steel farm sink. Three nicely sized bedrooms share two full bathrooms. A laundry room is also found in the home. The current owners added an oversized detached garage or pole barn to the property in 2021 for additional storage of recreational equipment, boats, or vehicles. Spend additional time outside on the patio perfect for entertaining. This quality built ranch is just a few short miles to the beach and downtown Bethany.
Location
State DE
County Sussex
Area Baltimore Hundred (31001)
Zoning MR
Rooms
Main Level Bedrooms 3
Interior
Interior Features Upgraded Countertops, Breakfast Area, Carpet, Ceiling Fan(s), Combination Kitchen/Dining, Entry Level Bedroom, Floor Plan - Open, Tub Shower
Hot Water Electric
Heating Heat Pump - Electric BackUp
Cooling Central A/C
Flooring Carpet, Tile/Brick, Laminated
Equipment Dishwasher, Disposal, Microwave, Refrigerator, Stainless Steel Appliances, Water Heater, Icemaker, Oven/Range - Electric
Fireplace N
Appliance Dishwasher, Disposal, Microwave, Refrigerator, Stainless Steel Appliances, Water Heater, Icemaker, Oven/Range - Electric
Heat Source Electric
Exterior
Exterior Feature Patio(s), Porch(es)
Garage Additional Storage Area, Oversized
Garage Spaces 11.0
Waterfront N
Water Access N
Roof Type Architectural Shingle
Accessibility None
Porch Patio(s), Porch(es)
Parking Type Driveway, Off Street, Detached Garage
Total Parking Spaces 11
Garage Y
Building
Story 1
Foundation Concrete Perimeter
Sewer Public Sewer
Water Well
Architectural Style Ranch/Rambler
Level or Stories 1
Additional Building Above Grade, Below Grade
Structure Type Dry Wall
New Construction N
Schools
School District Indian River
Others
Pets Allowed Y
HOA Fee Include Common Area Maintenance
Senior Community No
Tax ID 134-12.00-901.00
Ownership Fee Simple
SqFt Source Assessor
Acceptable Financing Cash, Conventional
Listing Terms Cash, Conventional
Financing Cash,Conventional
Special Listing Condition Standard
Pets Description Cats OK, Dogs OK
Read Less
Want to know what your home might be worth? Contact us for a FREE valuation!

Our team is ready to help you sell your home for the highest possible price ASAP

Bought with DARLENE TRAVAGLINE • Cummings & Co. Realtors

GET MORE INFORMATION





