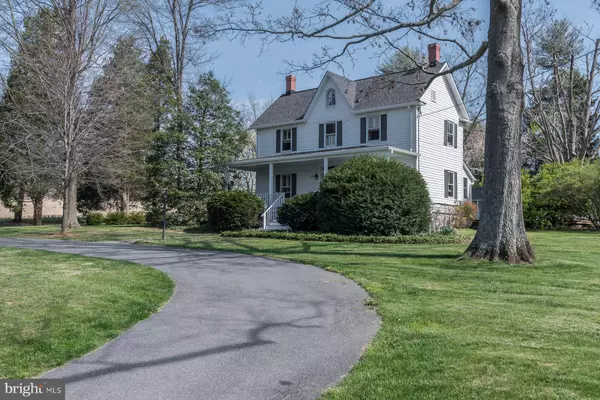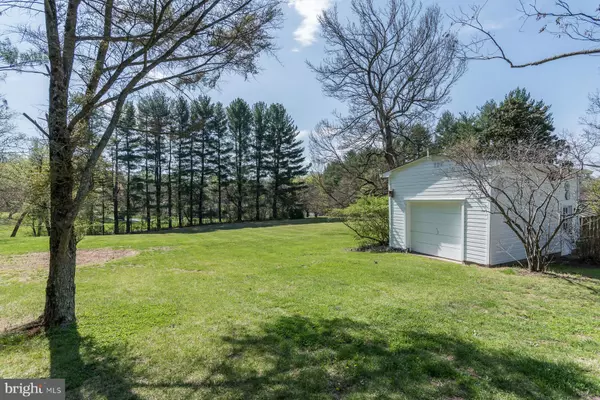$745,000
$699,900
6.4%For more information regarding the value of a property, please contact us for a free consultation.
14106 HOWARD RD Dayton, MD 21036
4 Beds
3 Baths
2,239 SqFt
Key Details
Sold Price $745,000
Property Type Single Family Home
Sub Type Detached
Listing Status Sold
Purchase Type For Sale
Square Footage 2,239 sqft
Price per Sqft $332
Subdivision None Available
MLS Listing ID MDHW2013462
Sold Date 05/18/22
Style Farmhouse/National Folk,Colonial
Bedrooms 4
Full Baths 2
Half Baths 1
HOA Y/N N
Abv Grd Liv Area 2,239
Originating Board BRIGHT
Year Built 1907
Annual Tax Amount $6,806
Tax Year 2022
Lot Size 2.940 Acres
Acres 2.94
Property Description
Rare opportunity to own a piece of history in Dayton. Howard Road is named for the once 240-acre farm assembled between 1859 and 1877 by George A. Howard, grandson of the 5th Governor of Maryland, John Eager Howard. After his death in 1903, Howard's son, Eugene sold 56 acres and a tenant house off the farm in 1908. The subject property, 14106, has a date of 1907 in the basement and tax records confirm the dwelling was started that year by Eugene and Lillie Howard. Eugene died in 1937 and Lillie died 5 years later. The farm passed to their children who sold it out of the family in 1943. By 1967 the home farm was reduced to just less than 3 acres and is now for sale. This charming early 20th century farmhouse has been lovingly preserved, renovated and improved by the previous owners of 40 years and most recently by the current owners. Main entrance is flanked by the living room with propane fireplace, dining room and grand front staircase. Huge kitchen with rear stair to the second floor has large breakfast bar and table space, stainless appliances and granite counters, bay window overlooking rear. Main level laundry room, butler's pantry, mud room, powder room and storage area. Upper-level primary bedroom with private bath; three other bedrooms with ample closets, built-in shelving and drawer units. Full stair to finished attic with library shelving, a perfect secret play or multi-purpose room and access to plenty of additional storage. The heartwood flooring on the main and second levels of the farm house, bulls eye molding, unique newel post and solid oak bannister are original. The grounds include a pond, mature trees to include specimen trees as a tulip magnolia, holly and oak; large level open field which was the former pasture/riding ring. Detached buildings include a 2-car garage with attached 2-stall pony stable. Detached equipment/tool shed with work benches, green house and a small chicken coop. The main house and detached buildings have been freshly painted and have new roofs. The peaceful front porch provides the serenity of rural living as you watch the world go by! Welcome Home.
Location
State MD
County Howard
Zoning RCDEO
Direction Southwest
Rooms
Other Rooms Living Room, Dining Room, Primary Bedroom, Bedroom 2, Bedroom 4, Kitchen, Mud Room, Other, Bathroom 3, Attic
Basement Dirt Floor, Outside Entrance, Rear Entrance
Interior
Interior Features Attic, Bar, Built-Ins, Butlers Pantry, Ceiling Fan(s), Chair Railings, Crown Moldings, Double/Dual Staircase, Floor Plan - Traditional, Formal/Separate Dining Room, Kitchen - Eat-In, Kitchen - Table Space, Pantry, Recessed Lighting, Primary Bath(s), Stall Shower, Upgraded Countertops, Wainscotting, Wet/Dry Bar, Window Treatments, Wine Storage, Wood Floors
Hot Water Tankless, Oil, Instant Hot Water
Heating Hot Water, Baseboard - Hot Water, Space Heater, Central
Cooling Ceiling Fan(s), Central A/C
Flooring Hardwood, Ceramic Tile, Wood
Fireplaces Number 1
Fireplaces Type Gas/Propane, Mantel(s)
Equipment Built-In Range, Dishwasher, Dryer - Electric, Exhaust Fan, Icemaker, Microwave, Oven - Self Cleaning, Range Hood, Stainless Steel Appliances, Washer, Water Heater - Tankless
Fireplace Y
Window Features Bay/Bow,Screens,Storm,Skylights,Wood Frame
Appliance Built-In Range, Dishwasher, Dryer - Electric, Exhaust Fan, Icemaker, Microwave, Oven - Self Cleaning, Range Hood, Stainless Steel Appliances, Washer, Water Heater - Tankless
Heat Source Oil
Laundry Main Floor
Exterior
Exterior Feature Deck(s), Porch(es)
Garage Additional Storage Area
Garage Spaces 14.0
Utilities Available Cable TV, Natural Gas Available
Waterfront N
Water Access N
View Pasture, Pond, Scenic Vista, Street, Trees/Woods
Roof Type Asphalt
Street Surface Access - On Grade,Black Top
Accessibility None
Porch Deck(s), Porch(es)
Road Frontage City/County
Parking Type Driveway, Off Street, Detached Garage
Total Parking Spaces 14
Garage Y
Building
Lot Description Front Yard, Irregular, Landscaping, Not In Development, Pond, Premium, Rural, SideYard(s), Trees/Wooded
Story 2
Foundation Stone, Crawl Space, Slab
Sewer Gravity Sept Fld, On Site Septic, Septic Exists
Water Well
Architectural Style Farmhouse/National Folk, Colonial
Level or Stories 2
Additional Building Above Grade, Below Grade
Structure Type Dry Wall
New Construction N
Schools
Elementary Schools Dayton Oaks
Middle Schools Folly Quarter
High Schools Glenelg
School District Howard County Public School System
Others
Senior Community No
Tax ID 1405353386
Ownership Fee Simple
SqFt Source Assessor
Security Features Smoke Detector
Acceptable Financing Conventional
Listing Terms Conventional
Financing Conventional
Special Listing Condition Standard
Read Less
Want to know what your home might be worth? Contact us for a FREE valuation!

Our team is ready to help you sell your home for the highest possible price ASAP

Bought with Joan A McLaughlin • Coldwell Banker Realty

GET MORE INFORMATION





